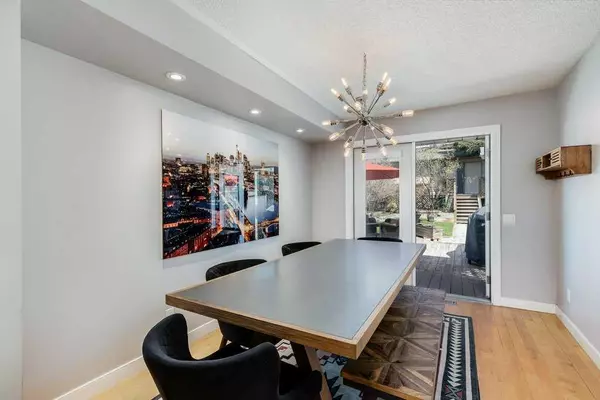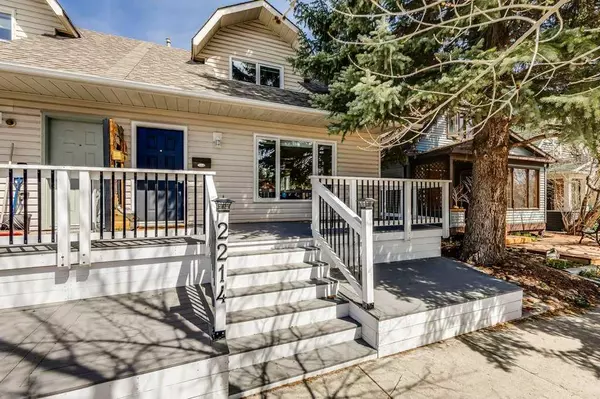$825,000
$750,000
10.0%For more information regarding the value of a property, please contact us for a free consultation.
4 Beds
3 Baths
1,878 SqFt
SOLD DATE : 05/24/2024
Key Details
Sold Price $825,000
Property Type Single Family Home
Sub Type Semi Detached (Half Duplex)
Listing Status Sold
Purchase Type For Sale
Square Footage 1,878 sqft
Price per Sqft $439
Subdivision West Hillhurst
MLS® Listing ID A2131533
Sold Date 05/24/24
Style 2 Storey,Side by Side
Bedrooms 4
Full Baths 3
Originating Board Calgary
Year Built 1994
Annual Tax Amount $4,159
Tax Year 2023
Lot Size 3,605 Sqft
Acres 0.08
Property Description
Backing onto a huge off-leash dog park (Grashopper Hill) sits this beautiful, move-in ready home in the trendy neighbourhood of West Hillhurst! Come home to a sophisticated retreat within walking/biking distance to schools, downtown, Kensington and the extensive river pathways. The extended front porch greets guests and entices peaceful morning coffees. A modern front door lock with auto-lock function, fingerprint recognition and an app to manage access adds to your convenience. Inside this stylish home are numerous updates including a high-efficiency furnace and central air conditioner, installed in March of 2023. Relax in the living room in front of the electric fireplace while an oversized south-facing window streams in endless natural light. Gleaming hardwood floors can be found throughout the main and upper level.
Culinary adventures are inspired in this kitchen with lots of space on the granite countertops, while featuring stainless steel appliances, timeless subway tile and full-height cabinets. Designer lighting and patio doors create a casually elegant atmosphere in the adjacent dining room. A large den/bedroom on the main floor is ideal as a home office or - thanks to the 3-piece bathroom on this level - could also serve as another bedroom. Both bedrooms on the upper level are massive each with walk-in closets, a retreat area and a second closet. The 5-piece ensuite is a soothing escape boasting dual sinks, a deep soaker tub, a custom rain shower and a sunny skylight. Gather in the rec room in the fully finished basement – this extremely versatile space can easily be divided by furniture to include room for movies, games, a home gym and more. Another bedroom, an additional den and a full 3-piece bathroom add to the flexibility of the space. The extra deep 144’ lot allows for an amazing backyard oasis. Host barbeques on the full-width deck or unwind in the hot tub under the summer stars. Mature landscaping, garden beds and lots of grassy play space for kids and pets are all privately fenced and nestled behind the oversized double detached garage with its own strong electrical grid perfect for a workshop. Outdoor enthusiasts and dog owners will love that instead of back neighbors you have a spacious green space and off-leash park to enjoy. This exceptional home is in an unsurpassable location that lets you skip the lengthy commute and spend your time on the river pathways, Riley Park or strolling through Kensington. Mere minutes to Foothills Hospital, U of C, SAIT and more!
Location
Province AB
County Calgary
Area Cal Zone Cc
Zoning R-C2
Direction S
Rooms
Basement Finished, Full
Interior
Interior Features Built-in Features, Double Vanity, Granite Counters, Low Flow Plumbing Fixtures, Skylight(s), Soaking Tub, Storage, Walk-In Closet(s)
Heating High Efficiency, Forced Air, Natural Gas
Cooling Central Air
Flooring Carpet, Hardwood, Tile
Fireplaces Number 1
Fireplaces Type Electric, Living Room
Appliance Central Air Conditioner, Dishwasher, Dryer, Electric Stove, Garage Control(s), Microwave Hood Fan, Refrigerator, Washer, Window Coverings
Laundry In Basement
Exterior
Garage Double Garage Detached, Oversized
Garage Spaces 2.0
Garage Description Double Garage Detached, Oversized
Fence Fenced
Community Features Park, Playground, Schools Nearby, Shopping Nearby, Walking/Bike Paths
Amenities Available Dog Park
Roof Type Asphalt Shingle
Porch Deck, Front Porch
Lot Frontage 25.0
Parking Type Double Garage Detached, Oversized
Total Parking Spaces 2
Building
Lot Description Back Lane, Back Yard, Backs on to Park/Green Space, No Neighbours Behind, Landscaped, Level
Foundation Poured Concrete
Architectural Style 2 Storey, Side by Side
Level or Stories Two
Structure Type Vinyl Siding,Wood Frame
Others
Restrictions None Known
Tax ID 83061708
Ownership Private
Read Less Info
Want to know what your home might be worth? Contact us for a FREE valuation!

Our team is ready to help you sell your home for the highest possible price ASAP

"My job is to find and attract mastery-based agents to the office, protect the culture, and make sure everyone is happy! "







