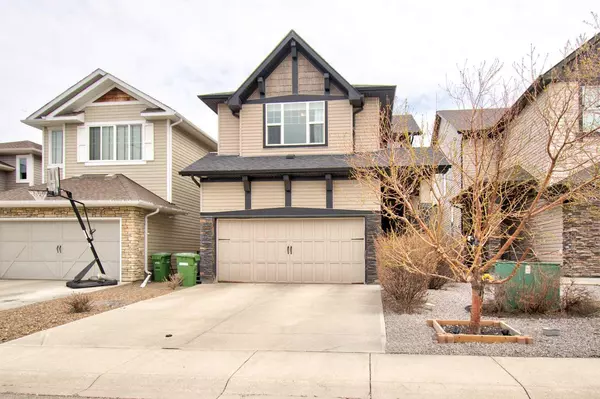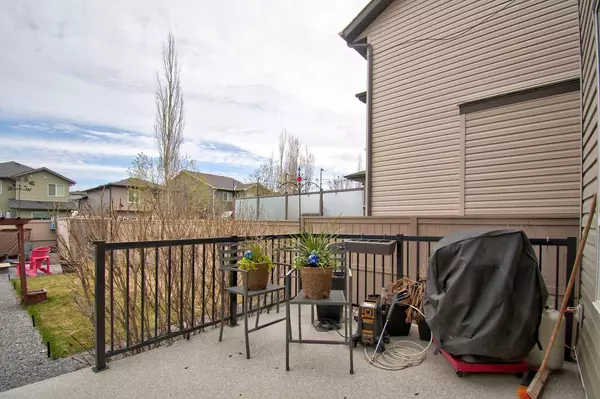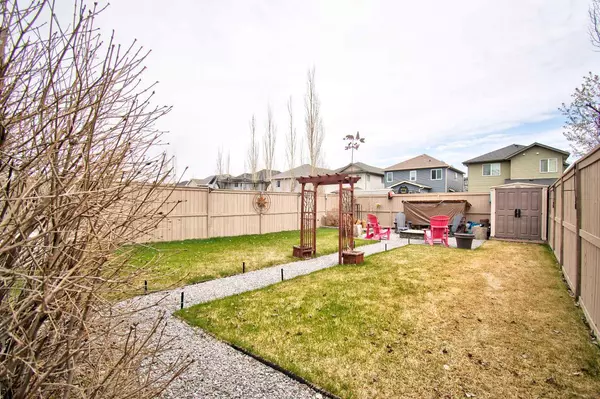$627,000
$624,900
0.3%For more information regarding the value of a property, please contact us for a free consultation.
3 Beds
4 Baths
1,873 SqFt
SOLD DATE : 05/24/2024
Key Details
Sold Price $627,000
Property Type Single Family Home
Sub Type Detached
Listing Status Sold
Purchase Type For Sale
Square Footage 1,873 sqft
Price per Sqft $334
Subdivision Hillcrest
MLS® Listing ID A2129846
Sold Date 05/24/24
Style 2 Storey
Bedrooms 3
Full Baths 3
Half Baths 1
Originating Board Calgary
Year Built 2011
Annual Tax Amount $3,750
Tax Year 2023
Lot Size 4,214 Sqft
Acres 0.1
Property Description
Stunning 2-storey home in the family-oriented neighbourhood of Hillcrest! This beautiful property features an open floor plan with 2,568 developed sq ft of living space. Carry your weekly grocery haul directly from the double attached garage into the walk-through pantry and straight to the kitchen. The kitchen is a chef’s dream with stainless steel appliances, granite counter tops and island, and a large eating area with doors leading to the HUGE East-facing backyard that is landscaped with a firepit. The living room is spacious and has a gorgeous feature wall with corner gas fireplace. A 2-piece bath completes the main floor.
Upstairs you will find a large, sunny BONUS ROOM with West exposure, a big laundry closet with storage, and two secondary bedrooms currently set up as an office and craft room with a 4-piece bath across the hall. The stunning PRIMARY bedroom at the top of the stairs includes another feature wall, a HUGE 5-PIECE ENSUITE with a soaker tub and separate shower, and a walk-in closet.
The basement is fully developed with an additional 4-piece bathroom, large family room, and so much added storage! This is the perfect home for any family looking for a little more space. Located close to shopping, schools, parks, and with quick access to the highway for commuting, this is the one you’ve been waiting for!
Location
Province AB
County Airdrie
Zoning R1-U
Direction W
Rooms
Basement Finished, Full
Interior
Interior Features High Ceilings, Kitchen Island, No Smoking Home, Open Floorplan, Pantry
Heating Forced Air
Cooling None
Flooring Carpet, Ceramic Tile
Fireplaces Number 1
Fireplaces Type Gas, Living Room, Tile
Appliance Dishwasher, Electric Cooktop, Oven-Built-In, Refrigerator, Washer/Dryer
Laundry Upper Level
Exterior
Garage Double Garage Attached
Garage Spaces 2.0
Garage Description Double Garage Attached
Fence Fenced
Community Features Other, Park, Playground, Schools Nearby, Shopping Nearby, Sidewalks
Roof Type Asphalt Shingle
Porch Deck
Lot Frontage 32.15
Parking Type Double Garage Attached
Total Parking Spaces 4
Building
Lot Description Back Yard, Rectangular Lot, See Remarks
Foundation Poured Concrete
Architectural Style 2 Storey
Level or Stories Two
Structure Type Vinyl Siding,Wood Frame
Others
Restrictions Restrictive Covenant-Building Design/Size,Utility Right Of Way
Tax ID 84574993
Ownership Private
Read Less Info
Want to know what your home might be worth? Contact us for a FREE valuation!

Our team is ready to help you sell your home for the highest possible price ASAP

"My job is to find and attract mastery-based agents to the office, protect the culture, and make sure everyone is happy! "







