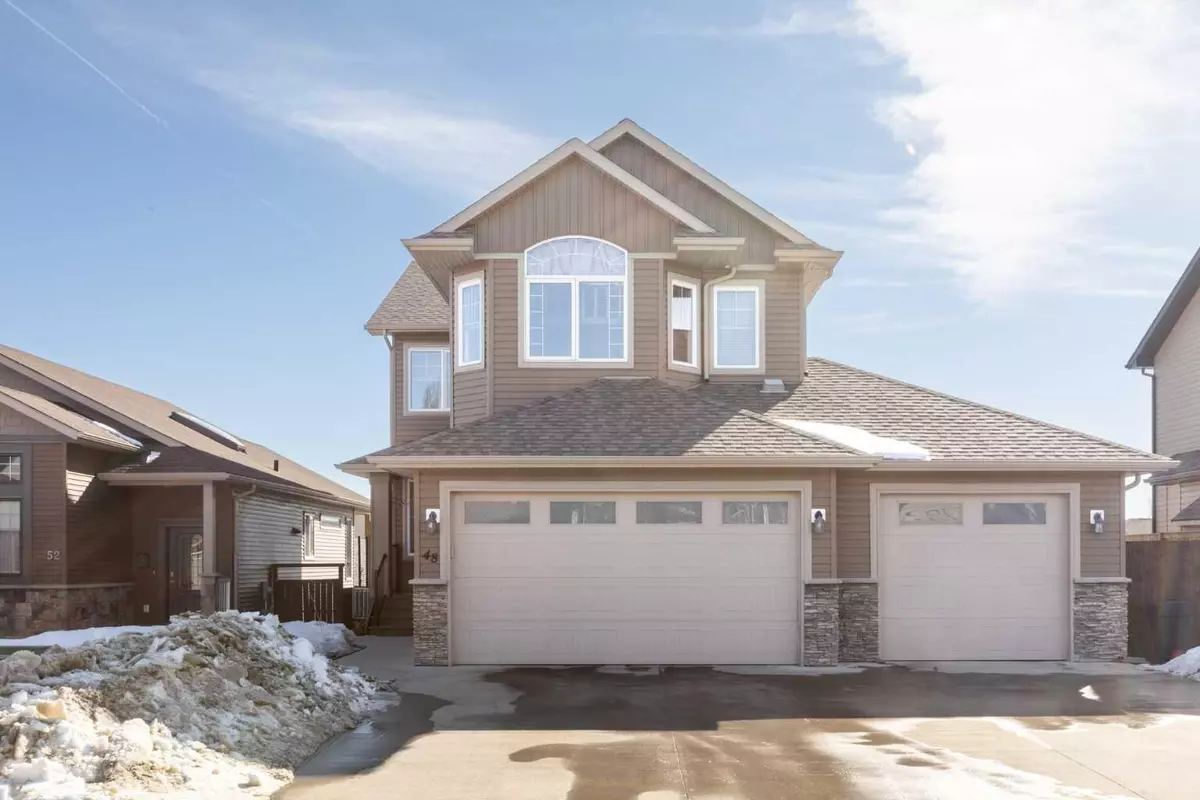$591,250
$609,000
2.9%For more information regarding the value of a property, please contact us for a free consultation.
5 Beds
4 Baths
2,258 SqFt
SOLD DATE : 05/24/2024
Key Details
Sold Price $591,250
Property Type Single Family Home
Sub Type Detached
Listing Status Sold
Purchase Type For Sale
Square Footage 2,258 sqft
Price per Sqft $261
Subdivision Cottonwood Estates
MLS® Listing ID A2114888
Sold Date 05/24/24
Style 2 Storey
Bedrooms 5
Full Baths 3
Half Baths 1
Originating Board Central Alberta
Year Built 2012
Annual Tax Amount $5,652
Tax Year 2023
Lot Size 6,227 Sqft
Acres 0.14
Property Description
Welcome to 48 Cyprus Road, Blackfalds! This stunning 2,258 Sq.Ft. 2 storey home boasts a triple attached garage, 5 Bedrooms, 3.5 Baths, a walk-out basement, wonderful kitchen, and all the space your growing family needs and wants. Located in a family friendly neighbourhood, you’ll fall in love with this location and home.
Throughout the main floor, you'll find engineered hardwood flooring, adding both elegance and durability to the space, with tons of natural light to keep it bright and inviting. The open floor plan features a Den/Office, cozy Living Room with a gas fireplace, main level Laundry with bonus wash sink, and a 2 piece bath located near the Garage/entrance for convenience. The Chef’s Kitchen is the heart of the home, with granite counters, stainless steel appliances, a large centre island, corner pantry, and ample prep space for preparing meals and entertaining friends and family.
Upstairs, discover 4 spacious bedrooms, including a luxurious master suite complete with 2 walk-in closets and a 5-piece ensuite; at the end of the day you can relax and unwind in the soaker bath or wash the stress away in the walk-in shower. The other 3 Bedrooms share a well-appointed 4-piece bath, while a large bonus room offers versatile living space that can be used for hanging out, enjoying a movie, children’s play area, or even a homework zone.
The fully-finished walk-out Basement offers even more space, including a 5th Bedroom and 4-piece bath that would be ideal for guests. A spacious Rec Room is brightly lit with natural light, and provides direct access to the backyard. Fully-fenced for kids and pets, and offering a ton of space for running and playing, you’re sure to spend countless hours outside with family and friends in the warmer months.
The attached triple Garage in the front is not only heated, but includes a tandem door system in 1 bay, making it easy to move items from the front of the home to the backyard.
The home is also equipped with central A/C, ensuring year-round comfort, plus a Central Vac system that makes cleaning up a breeze.
Nestled in a family-friendly neighborhood, this home offers easy access to amenities, services, schools, and more. Enjoy the convenience of parks nearby, perfect for letting the kids run off some steam.
Everything you need and want for a family is available at 48 Cyprus Road!
Location
Province AB
County Lacombe County
Zoning R1L
Direction N
Rooms
Basement Finished, Full, Walk-Out To Grade
Interior
Interior Features Central Vacuum, Double Vanity, Kitchen Island, Open Floorplan, Pantry, See Remarks, Stone Counters, Walk-In Closet(s)
Heating In Floor, Forced Air, Natural Gas
Cooling Central Air
Flooring Carpet, Hardwood, Tile
Fireplaces Number 1
Fireplaces Type Gas, Living Room
Appliance Central Air Conditioner, Dishwasher, Microwave, Refrigerator, Stove(s), Washer/Dryer, Window Coverings
Laundry Main Level
Exterior
Garage Triple Garage Attached
Garage Spaces 3.0
Garage Description Triple Garage Attached
Fence Fenced
Community Features Schools Nearby, Shopping Nearby, Sidewalks, Street Lights
Roof Type Asphalt Shingle
Porch Deck, Patio
Lot Frontage 1.0
Parking Type Triple Garage Attached
Total Parking Spaces 6
Building
Lot Description Landscaped, Standard Shaped Lot
Foundation Poured Concrete
Architectural Style 2 Storey
Level or Stories Two
Structure Type Vinyl Siding,Wood Frame
Others
Restrictions None Known
Tax ID 83853014
Ownership Private
Read Less Info
Want to know what your home might be worth? Contact us for a FREE valuation!

Our team is ready to help you sell your home for the highest possible price ASAP

"My job is to find and attract mastery-based agents to the office, protect the culture, and make sure everyone is happy! "







