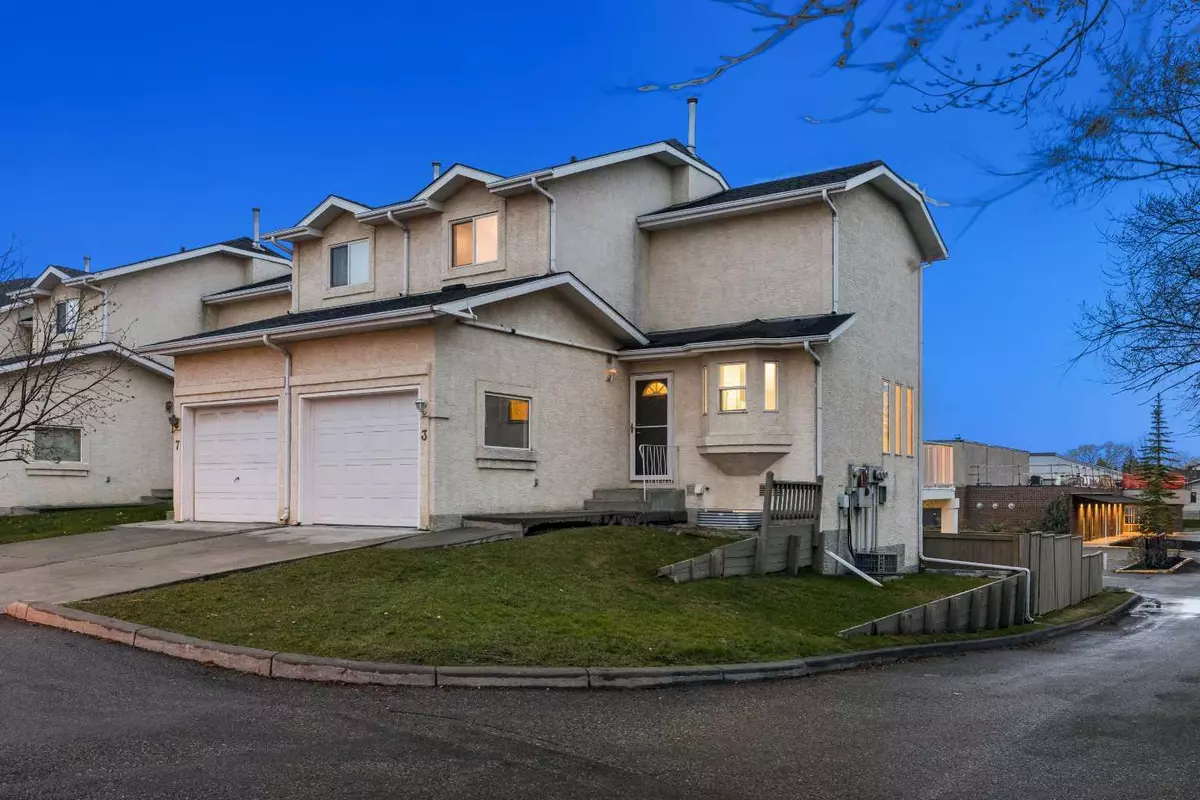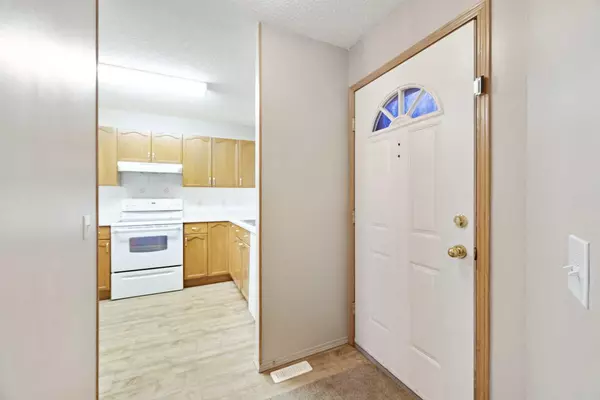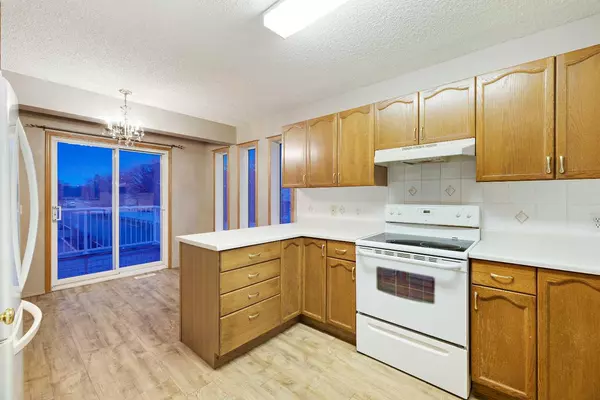$449,900
$449,900
For more information regarding the value of a property, please contact us for a free consultation.
4 Beds
3 Baths
1,227 SqFt
SOLD DATE : 05/24/2024
Key Details
Sold Price $449,900
Property Type Townhouse
Sub Type Row/Townhouse
Listing Status Sold
Purchase Type For Sale
Square Footage 1,227 sqft
Price per Sqft $366
Subdivision Rundle
MLS® Listing ID A2129769
Sold Date 05/24/24
Style 2 Storey
Bedrooms 4
Full Baths 2
Half Baths 1
Condo Fees $110
Originating Board Calgary
Year Built 1995
Annual Tax Amount $1,945
Tax Year 2023
Lot Size 4,197 Sqft
Acres 0.1
Property Description
LOCATION, LOCATION, LOCATION!!! WELCOME to this 2 Storey Townhouse w/WALK-OUT BASEMENT that has 1758.54 Sq Ft of DEVELOPED SPACE w/SINGLE ATTACHED GARAGE, 4 BEDROOMS, 3 BATHROOMS, a 9’8” X 9’1 DECK, a 8’9” X 6’0” PATIO in a CUL-DE-SAC on 4197 Sq Ft LOT in RUNDLE!!! LOW, LOW, LOW CONDO FEE is ONLY $110/month!!! A GREAT FAMILY HOME w/GREEN SPACES around for PRIVACY. The Main Floor is Laminate Flooring. The Kitchen has OAK Cabinetry, WHITE Appliances, TILED Backsplash, + Pantry. There is the Dining Room for those COZY Dinners around the table, + the sliding patio doors leading out to the Deck. The Living Room has a Tiled Gas Fireplace w/Mantle which is GREAT for Entertaining FAMILY, + FRIENDS or RELAXING after a long day. There is the 2 pc Bathroom just off the entry to Garage. Going up the Carpeted Stairs is the LARGE PRIMARY Bedroom, GOOD-SIZED 2nd & 3rd Bedrooms, + a 4 pc Bathroom. The Full WALK-OUT Basement has Carpet, w/HUGE Recreation Room (Ready for a KID’S PLAYROOM or a FAMILY MOVIE NIGHT), a 3 pc Bathroom incl/Laundry Room (Stacked Washer/Dryer), a Utility Room, + a BIG 4th Bedroom. There are sliding patio doors leading out to the Patio. The Roof was replaced less than 5 years ago. AWESOME VALUE!!! The Community of Rundle has its own Association, many EVENTS, + PROGRAMS for any age group. There are nearby Schools, Parks, Green Spaces, Shopping, Restaurants, Malls, + so many Amenities. This HOME is close to 36th Street, and 52nd Street which are feeders to Hwy 1 (South), and North is McKnight Blvd. WALKING DISTANCE to the LRT!!! BOOK your showing TODAY!!!
Location
Province AB
County Calgary
Area Cal Zone Ne
Zoning M-CG d27
Direction E
Rooms
Basement Finished, Full, Walk-Out To Grade
Interior
Interior Features Chandelier
Heating Forced Air, Natural Gas
Cooling Rough-In
Flooring Carpet, Laminate, Linoleum
Fireplaces Number 1
Fireplaces Type Gas, Living Room, Mantle, Tile
Appliance Dishwasher, Electric Stove, Garage Control(s), Range Hood, Refrigerator, Washer/Dryer
Laundry In Basement
Exterior
Garage Single Garage Attached
Garage Spaces 1.0
Garage Description Single Garage Attached
Fence Partial
Community Features Park, Playground, Schools Nearby, Shopping Nearby, Sidewalks, Street Lights
Amenities Available None
Roof Type Asphalt Shingle
Porch Deck
Lot Frontage 23.19
Parking Type Single Garage Attached
Total Parking Spaces 2
Building
Lot Description Back Yard, Cul-De-Sac, Front Yard, Lawn, Irregular Lot, Street Lighting, Pie Shaped Lot
Foundation Poured Concrete
Architectural Style 2 Storey
Level or Stories Two
Structure Type Stucco,Wood Frame
Others
HOA Fee Include Common Area Maintenance,Snow Removal
Restrictions Restrictive Covenant,Utility Right Of Way
Tax ID 83084061
Ownership Private
Pets Description Yes
Read Less Info
Want to know what your home might be worth? Contact us for a FREE valuation!

Our team is ready to help you sell your home for the highest possible price ASAP

"My job is to find and attract mastery-based agents to the office, protect the culture, and make sure everyone is happy! "







