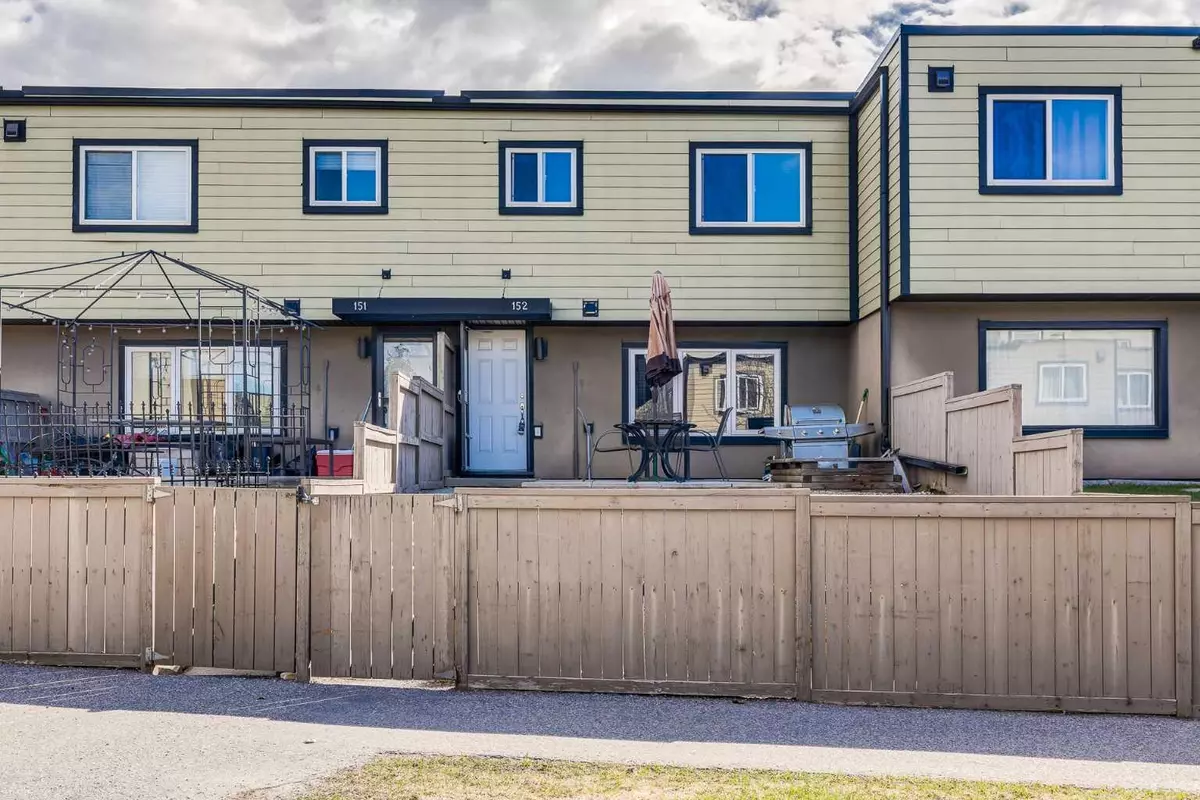$305,000
$300,000
1.7%For more information regarding the value of a property, please contact us for a free consultation.
3 Beds
1 Bath
934 SqFt
SOLD DATE : 05/24/2024
Key Details
Sold Price $305,000
Property Type Townhouse
Sub Type Row/Townhouse
Listing Status Sold
Purchase Type For Sale
Square Footage 934 sqft
Price per Sqft $326
Subdivision Glenbrook
MLS® Listing ID A2125368
Sold Date 05/24/24
Style 2 Storey
Bedrooms 3
Full Baths 1
Condo Fees $661
Originating Board Calgary
Year Built 1971
Annual Tax Amount $1,081
Tax Year 2023
Property Description
Welcome to your new home in the sought after community of Glenbrook! This charming 3-bedroom townhome offers the perfect blend of modern updates and convenient living. Situated in a prime location with easy access to amenities and transportation, this property is ideal for those seeking both comfort and convenience. As you step inside, you'll be greeted by the warmth of laminate flooring that spans the spacious living area. Natural light floods the space through the newer front window, creating a welcoming ambiance throughout. The kitchen boasts stainless steel appliances and granite countertops, adding both style and functionality to the heart of the home. Whether you're whipping up a quick meal or entertaining guests, this kitchen is sure to impress. Upstairs, you'll find two cozy bedrooms, each offering a peaceful retreat at the end of the day. With ample closet space and plush carpeting. The bathroom has also been updated with beautiful tiling and modern light fixtures. Outside, you'll discover a private patio area, perfect for enjoying your morning coffee or hosting summer barbecues with friends and family and with convenient access to amenities such as shopping, dining, and entertainment, you'll never be far from everything you need. Don't miss your chance to make this fabulous townhome your own.
Location
Province AB
County Calgary
Area Cal Zone W
Zoning M-C1 d38
Direction W
Rooms
Basement None
Interior
Interior Features Closet Organizers, Laminate Counters, No Animal Home, No Smoking Home
Heating Baseboard
Cooling None
Flooring Carpet, Laminate
Appliance Dishwasher, Dryer, Electric Stove, Refrigerator, Washer, Window Coverings
Laundry Upper Level
Exterior
Garage Stall
Garage Description Stall
Fence Fenced
Community Features Playground, Schools Nearby, Shopping Nearby, Sidewalks, Street Lights, Walking/Bike Paths
Amenities Available None
Roof Type Asphalt
Porch Deck
Parking Type Stall
Total Parking Spaces 1
Building
Lot Description Front Yard
Foundation Poured Concrete
Architectural Style 2 Storey
Level or Stories Two
Structure Type Stucco,Wood Frame
Others
HOA Fee Include Caretaker,Common Area Maintenance,Gas,Heat,Insurance,Professional Management,Reserve Fund Contributions,Sewer,Snow Removal,Trash,Water
Restrictions None Known
Tax ID 83173977
Ownership Private
Pets Description Yes
Read Less Info
Want to know what your home might be worth? Contact us for a FREE valuation!

Our team is ready to help you sell your home for the highest possible price ASAP

"My job is to find and attract mastery-based agents to the office, protect the culture, and make sure everyone is happy! "







