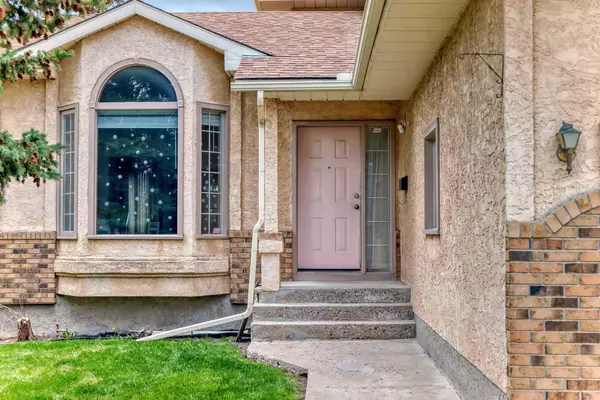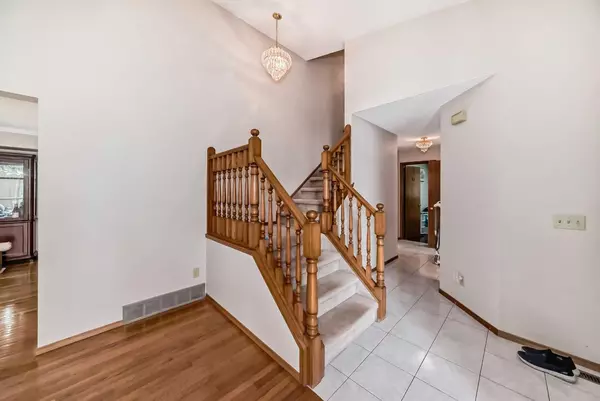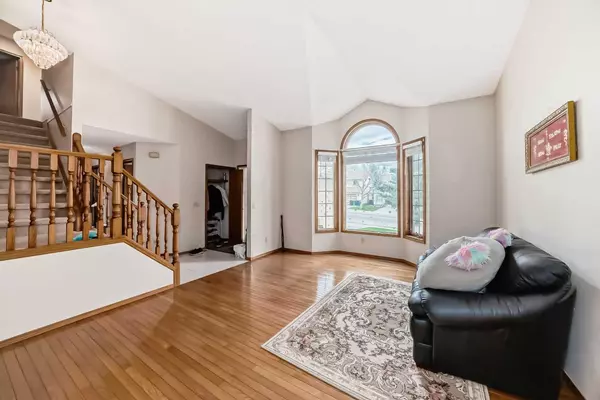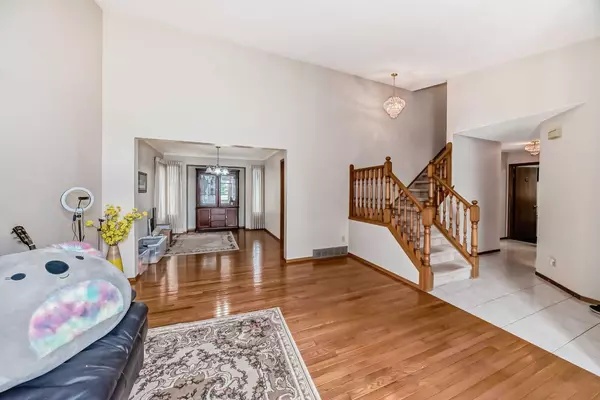$730,000
$695,000
5.0%For more information regarding the value of a property, please contact us for a free consultation.
4 Beds
3 Baths
1,889 SqFt
SOLD DATE : 05/24/2024
Key Details
Sold Price $730,000
Property Type Single Family Home
Sub Type Detached
Listing Status Sold
Purchase Type For Sale
Square Footage 1,889 sqft
Price per Sqft $386
Subdivision Hawkwood
MLS® Listing ID A2132719
Sold Date 05/24/24
Style 2 Storey Split
Bedrooms 4
Full Baths 2
Half Baths 1
Originating Board Calgary
Year Built 1988
Annual Tax Amount $3,601
Tax Year 2023
Lot Size 4,854 Sqft
Acres 0.11
Property Description
Welcome to this exquisite 4-bedroom home. Pull into your convenient attached garage and step into a world of comfort and elegance. The main floor welcomes you with a spacious dining room and living area adorned with a charming bay window and cathedral ceiling, creating a bright and airy ambiance. The kitchen features a new dishwasher, upgraded gas stove, breakfast nook, and seamless access to the deck, perfect for summer barbecues. Adjacent is the cozy family room, complete with a fireplace and built-in oak cabinets, ideal for relaxation and entertaining. A versatile bedroom/den and a convenient 2-piece bathroom complete this level. Upstairs, discover three bedrooms, including the luxurious master retreat boasting a walk-in closet, and a lavish 4-piece ensuite with a rejuvenating soaker tub and a separate shower and relax on your upper balcony. Another well-appointed 4-piece bathroom serves the remaining bedrooms on this level. The lower level offers potential with a partially developed space featuring a ground-level walkout with a separate entrance, allowing for flexible usage according to your needs. Outside, revel in the serenity of the beautifully landscaped yard, enhanced by a new fence and convenient access to the back lane for added convenience. With the roof replaced in 2016, this home offers both charm and practicality, promising a lifestyle of comfort and tranquility for years to come.
Location
Province AB
County Calgary
Area Cal Zone Nw
Zoning R-C1
Direction E
Rooms
Basement Separate/Exterior Entry, Full, Partially Finished, Walk-Out To Grade
Interior
Interior Features Bookcases, Built-in Features, Closet Organizers, High Ceilings, Separate Entrance, Soaking Tub, Vaulted Ceiling(s), Walk-In Closet(s)
Heating Forced Air, Natural Gas
Cooling None
Flooring Carpet, Hardwood, Linoleum, Tile
Fireplaces Number 1
Fireplaces Type Decorative, Family Room, Wood Burning
Appliance Dishwasher, Dryer, Gas Stove, Refrigerator, Washer, Window Coverings
Laundry Laundry Room, Main Level
Exterior
Garage Double Garage Attached
Garage Spaces 2.0
Garage Description Double Garage Attached
Fence Fenced
Community Features Park, Playground, Schools Nearby, Shopping Nearby, Walking/Bike Paths
Roof Type Asphalt Shingle
Porch Balcony(s), Deck
Lot Frontage 48.0
Parking Type Double Garage Attached
Exposure E
Total Parking Spaces 4
Building
Lot Description Back Lane, Lawn, Landscaped, Standard Shaped Lot, Private, Treed
Foundation Poured Concrete
Architectural Style 2 Storey Split
Level or Stories Two
Structure Type Brick,Stucco,Wood Frame
Others
Restrictions None Known
Tax ID 82961709
Ownership Private
Read Less Info
Want to know what your home might be worth? Contact us for a FREE valuation!

Our team is ready to help you sell your home for the highest possible price ASAP

"My job is to find and attract mastery-based agents to the office, protect the culture, and make sure everyone is happy! "







