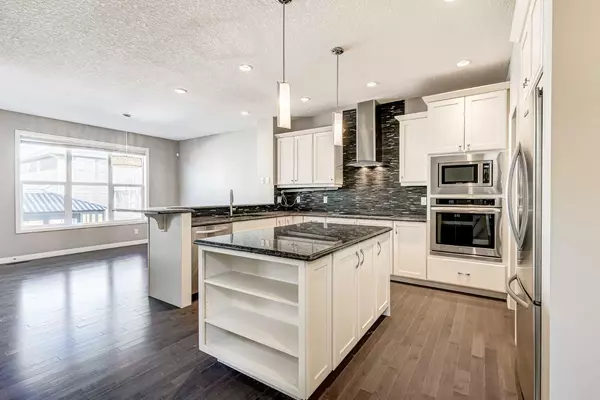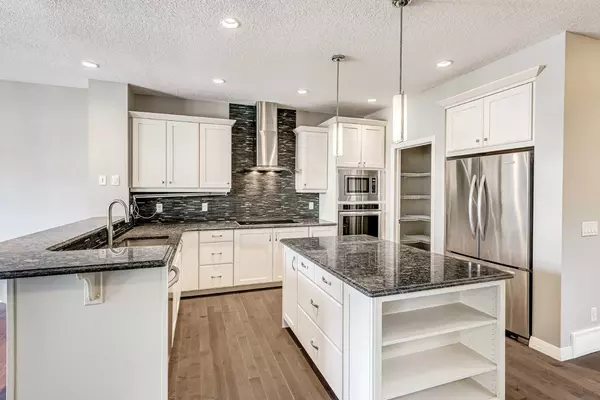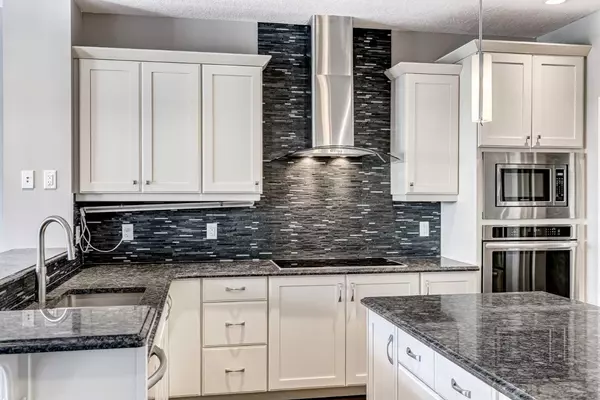$760,000
$750,000
1.3%For more information regarding the value of a property, please contact us for a free consultation.
3 Beds
3 Baths
2,147 SqFt
SOLD DATE : 05/24/2024
Key Details
Sold Price $760,000
Property Type Single Family Home
Sub Type Detached
Listing Status Sold
Purchase Type For Sale
Square Footage 2,147 sqft
Price per Sqft $353
Subdivision Evanston
MLS® Listing ID A2128608
Sold Date 05/24/24
Style 2 Storey
Bedrooms 3
Full Baths 2
Half Baths 1
Originating Board Calgary
Year Built 2014
Annual Tax Amount $4,380
Tax Year 2023
Lot Size 3,982 Sqft
Acres 0.09
Property Description
Welcome to your family's dream home nestled in the heart of Evanston, where modern luxury meets comfort and convenience at every turn. This designer home has been meticulously crafted with your family's needs in mind, offering every amenity imaginable for a life of ease and enjoyment. Step inside and be greeted by a sense of tranquility, with FRESHLY PAINTED walls and rich hardwood floors creating a warm and inviting atmosphere. The main floor is the perfect spot to unwind, with a cozy living room featuring a gas fireplace. Prepare to be wowed by the chef's gourmet kitchen, where the art of cooking takes center stage. Abundant white cabinets, GRANITE countertops, and built-in stainless-steel appliances create a stylish backdrop for culinary adventures. With a pantry for extra storage, and clear sightlines for easy interaction with family and guests, this kitchen is sure to inspire your inner chef. The adjacent dining room is bathed in natural light from large windows that surround the area. For those windy or rainy days, step out onto the 12’ x 14’ screened deck, complete with vinyl flooring, cable hookup, and a gas line – the perfect spot for dining or relaxing in any weather. Upstairs, you'll find a BONUS ROOM perfect for family movie nights or easily convertible into a 4th bedroom. The master suite is a true retreat, boasting a luxurious ensuite with his and hers vanities, a deep soaker tub, separate shower, and a TWO walk-in closets. Two additional bedrooms, a 4-piece family bath, and convenient laundry with storage complete this level. The basement offers endless possibilities for your dream development, with grand 9’ ceilings and a 3-piece bath rough-in ready for your personal touch. Outside, serenity awaits in the professionally landscaped yard, with virtually no maintenance required. Relax in the optional charming gazebo, or soak your cares away in the HOT TUB. If you need ample space for storage and working, you'll love the impressive 30’x20’ garage. This well-designed space features slat wall for organized storage, cable and TV prep, and can even accommodate a car lift. It's HEATED, insulated, and fully finished with knockdown ceiling and walls for a comfortable and functional environment year-round. The innovative floor tiles allow water to drain through, keeping the floor clean and dry – ideal for all your projects and hobbies. Located minutes from Evanston Towne Centre shops and restaurants, parks, schools, and extensive pathways around the environmental reserve, this home offers the perfect blend of convenience and tranquility for your family's lifestyle. Don't miss your chance to make this exquisite home your own – schedule a viewing today!
Location
Province AB
County Calgary
Area Cal Zone N
Zoning R-1N
Direction E
Rooms
Basement Full, Unfinished
Interior
Interior Features Built-in Features, Central Vacuum, Closet Organizers, Double Vanity, High Ceilings, Kitchen Island, No Animal Home, No Smoking Home, Open Floorplan, Pantry, Recessed Lighting, Vinyl Windows
Heating Forced Air
Cooling Central Air
Flooring Carpet, Ceramic Tile, Hardwood
Fireplaces Number 1
Fireplaces Type Gas
Appliance Central Air Conditioner, Dishwasher, Dryer, Electric Oven, Induction Cooktop, Microwave, Range Hood, Refrigerator, Washer, Window Coverings
Laundry Laundry Room, Upper Level
Exterior
Garage Triple Garage Attached
Garage Spaces 3.0
Garage Description Triple Garage Attached
Fence Fenced
Community Features Playground, Schools Nearby, Shopping Nearby, Sidewalks, Street Lights, Walking/Bike Paths
Roof Type Asphalt Shingle
Porch Deck, Pergola
Lot Frontage 34.12
Parking Type Triple Garage Attached
Total Parking Spaces 5
Building
Lot Description Back Yard, Lawn, Landscaped
Foundation Poured Concrete
Architectural Style 2 Storey
Level or Stories Two
Structure Type Vinyl Siding,Wood Frame
Others
Restrictions None Known
Tax ID 82975533
Ownership Private
Read Less Info
Want to know what your home might be worth? Contact us for a FREE valuation!

Our team is ready to help you sell your home for the highest possible price ASAP

"My job is to find and attract mastery-based agents to the office, protect the culture, and make sure everyone is happy! "







