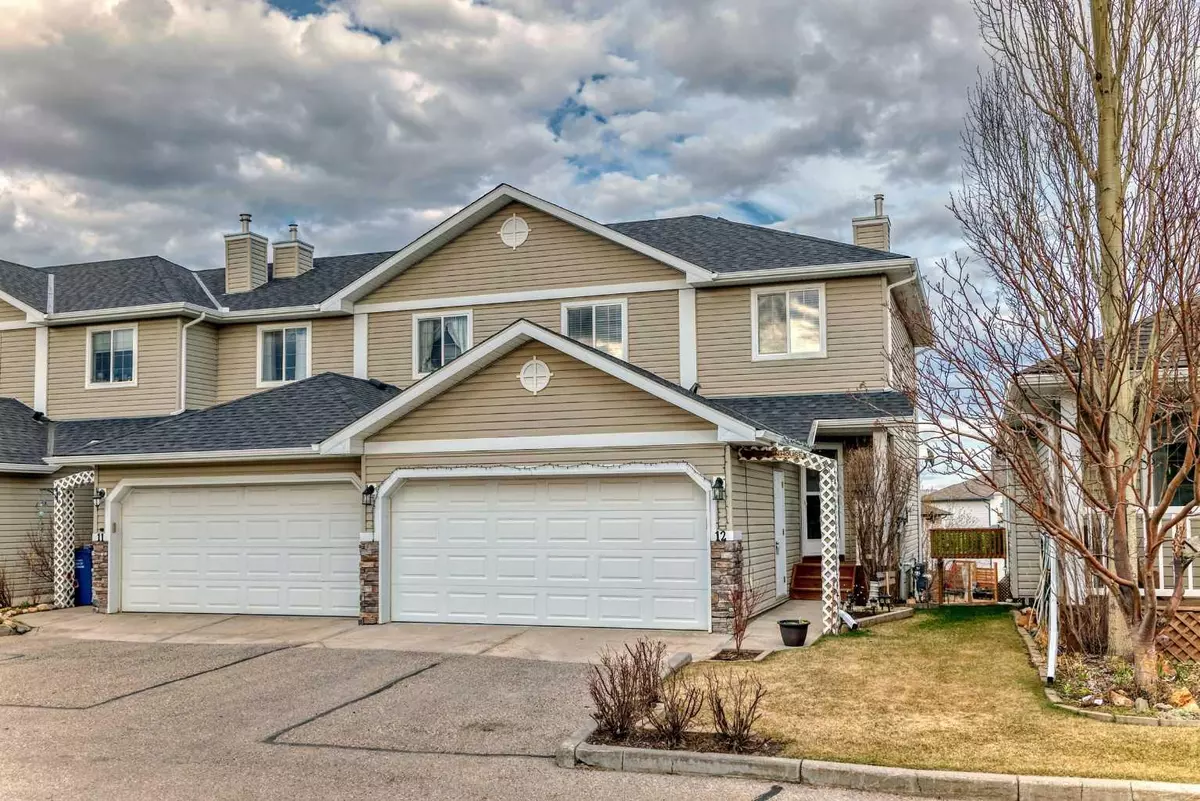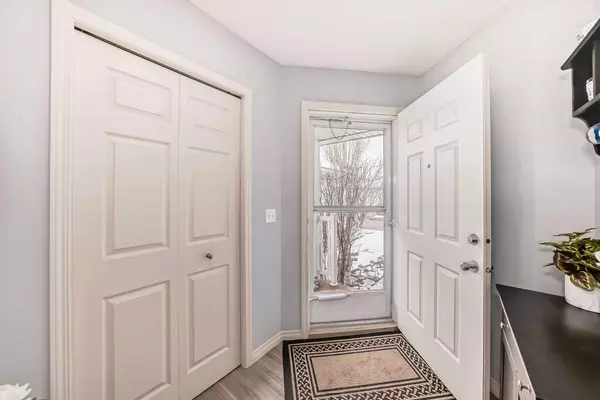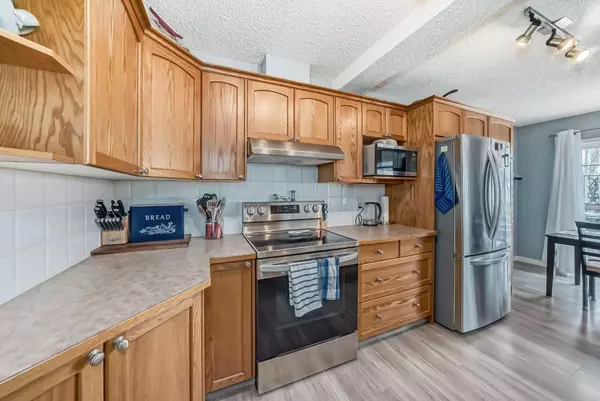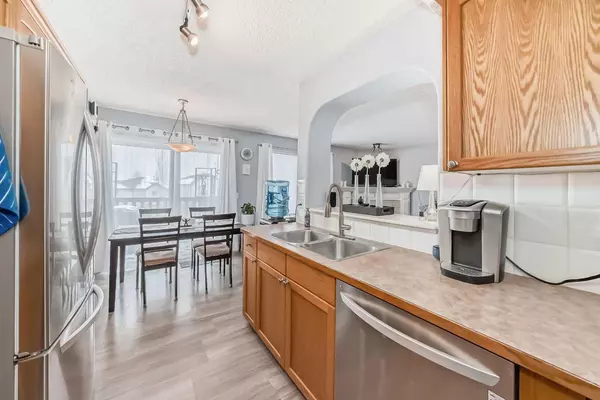$415,000
$420,000
1.2%For more information regarding the value of a property, please contact us for a free consultation.
3 Beds
4 Baths
1,302 SqFt
SOLD DATE : 05/24/2024
Key Details
Sold Price $415,000
Property Type Townhouse
Sub Type Row/Townhouse
Listing Status Sold
Purchase Type For Sale
Square Footage 1,302 sqft
Price per Sqft $318
Subdivision Bow Ridge
MLS® Listing ID A2127067
Sold Date 05/24/24
Style 2 Storey
Bedrooms 3
Full Baths 3
Half Baths 1
Condo Fees $400
Originating Board Calgary
Year Built 2001
Annual Tax Amount $1,800
Tax Year 2023
Lot Size 2,346 Sqft
Acres 0.05
Property Description
***OPEN HOUSE Sunday May 12 from 12:00 pm to 2:00 pm***Welcome Home! This stunning 2 storey walkout in this well cared for fully developed 3 bedroom 3.5 bathroom townhouse in the peaceful and highly sought after community of Bow Ridge. Opportunities like these are rare occurrences. Spanning 1302 square feet of comfortable living space, this home exudes a sense of pride in ownership. Vinyl plank flooring throughout the main and upper floors, while expansive windows flood the interior with an abundance of natural light. The kitchen comes with brand new stainless steel appliances with lots of cabinetry offering plenty of counter and storage space. Adjacent to the kitchen area is a cozy dining nook, offering access to the private upper deck. Here, residents can bask in the serenity and natural beauty of the surrounding green space, experiencing a true sense of peace and tranquility. A charming powder room, and a convenient mudroom/laundry room seamlessly complete this level. Upstairs boasts a spacious primary bedroom retreat complete with a walk-in closet and 4-piece ensuite. Additionally, two other generously sized bedrooms are complemented by a shared 4-piece bathroom, catering to both comfort and convenience for guests or family members. The fully finished walkout basement is highlighted with a large great room/recreation room with a den and 3 piece bathroom. Private concrete patio just outside the door. Double attached garage and driveway for additional parking. Close to all amenities and a short drive to the mountains. Updates include professionally painted, brand new high efficient furnace, stainless steel appliances and washer and dryer were all purchased in 2022. Call your favourite Realtor today to book your private viewing. Pride of ownership is apparent in this home!
Location
Province AB
County Rocky View County
Zoning R-MX
Direction W
Rooms
Basement Finished, Full, Walk-Out To Grade
Interior
Interior Features Central Vacuum, Laminate Counters, No Animal Home, No Smoking Home, Storage, Walk-In Closet(s)
Heating Forced Air, Natural Gas
Cooling None
Flooring Carpet, Vinyl
Fireplaces Number 1
Fireplaces Type Gas
Appliance Dishwasher, Dryer, Garage Control(s), Range Hood, Refrigerator, Stove(s), Washer, Window Coverings
Laundry Main Level
Exterior
Garage Double Garage Attached
Garage Spaces 2.0
Garage Description Double Garage Attached
Fence None
Community Features Park, Playground, Shopping Nearby, Sidewalks, Street Lights, Walking/Bike Paths
Amenities Available None
Roof Type Asphalt Shingle
Porch Deck
Lot Frontage 27.27
Parking Type Double Garage Attached
Exposure E
Total Parking Spaces 4
Building
Lot Description Back Yard, Front Yard, Lawn, Gentle Sloping, Landscaped, Rectangular Lot
Foundation Poured Concrete
Architectural Style 2 Storey
Level or Stories Two
Structure Type Vinyl Siding,Wood Frame
Others
HOA Fee Include Common Area Maintenance,Insurance,Maintenance Grounds,Professional Management,Reserve Fund Contributions,Snow Removal
Restrictions Pet Restrictions or Board approval Required,Utility Right Of Way
Tax ID 84131439
Ownership Private
Pets Description Restrictions
Read Less Info
Want to know what your home might be worth? Contact us for a FREE valuation!

Our team is ready to help you sell your home for the highest possible price ASAP

"My job is to find and attract mastery-based agents to the office, protect the culture, and make sure everyone is happy! "







