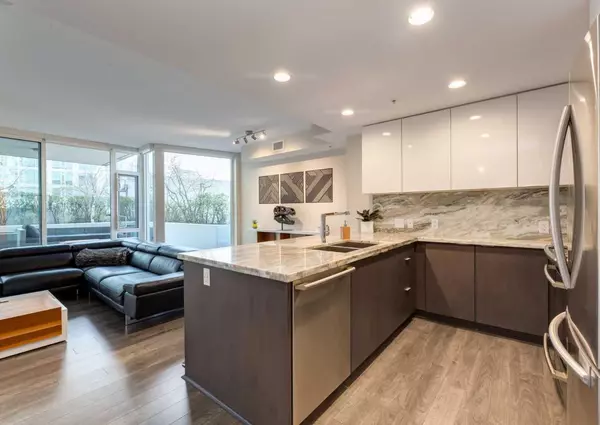$385,000
$385,000
For more information regarding the value of a property, please contact us for a free consultation.
1 Bed
1 Bath
627 SqFt
SOLD DATE : 05/24/2024
Key Details
Sold Price $385,000
Property Type Condo
Sub Type Apartment
Listing Status Sold
Purchase Type For Sale
Square Footage 627 sqft
Price per Sqft $614
Subdivision Downtown East Village
MLS® Listing ID A2132116
Sold Date 05/24/24
Style High-Rise (5+)
Bedrooms 1
Full Baths 1
Condo Fees $562/mo
Originating Board Calgary
Year Built 2015
Annual Tax Amount $2,232
Tax Year 2023
Property Description
Experience urban living at its finest in the heart of the East Village, nestled within Evolution! This exquisite 1 Bedroom, 1 Bathroom residence exudes contemporary elegance and offers unparalleled luxury living. Step into a world of sophistication as you enter this PRISTINE unit, featuring a SPRAWLING PATIO TERRACE spanning an impressive 450 SQUARE FEET - one of the largest in the building! The sleek and modern kitchen is a culinary enthusiast's dream, equipped with premium stainless steel appliances, opulent GRANITE countertops and a meticulously crafted designer backsplash. Fall in love with the STONE FEATURE WALL, a focal point of this incredible space. The expansive living and dining area seamlessly flows into the oversized patio through sliding glass doors, creating a beautiful indoor-outdoor living experience complete with gas BBQ hookup and water lines, perfect for alfresco dining and entertaining under the stars. Indulge in the ultimate relaxation within the luxurious bathroom, featuring IN-FLOOR HEATING and a newer upgraded shower glass door. The generously sized bedroom offers a spacious walk-in closet with custom BUILT-INS to keep you organized. The sleek and modern custom slat wall enhances the ambiance of the bedroom. Additional highlights of this remarkable residence include a full-size washer/dryer, CENTRAL AIR CONDITIONING, a secured storage locker and a PRIME PARKING STALL that offers extra space beside your vehicle. Wait until you see it! Enjoy an array of resort-style amenities at Evolution, including an elevated garden oasis, a sophisticated entertaining lounge, a state-of-the-art fitness center complete with steam room and sauna, and personalized CONCIERGE services + 24/7 security. Embrace the vibrant riverfront lifestyle with easy access to scenic walking paths, the bustling downtown core, eclectic dining destinations, and the convenience of the adjacent C-Train station, offering seamless connectivity to all that Calgary has to offer. Discover the epitome of urban sophistication - downtown living redefined at Evolution ! This unit must be seen - it shows "like new" and rarely do these terrace units come available !
Location
Province AB
County Calgary
Area Cal Zone Cc
Zoning CC-EMU
Direction E
Interior
Interior Features Breakfast Bar, Built-in Features, Closet Organizers, Granite Counters, No Animal Home, No Smoking Home, Walk-In Closet(s)
Heating Fan Coil, Natural Gas
Cooling Central Air
Flooring Laminate
Appliance Dishwasher, Dryer, Garburator, Gas Stove, Microwave Hood Fan, Refrigerator, Washer, Window Coverings
Laundry In Unit
Exterior
Garage Heated Garage, Oversized, Parkade, Underground
Garage Spaces 1.0
Garage Description Heated Garage, Oversized, Parkade, Underground
Community Features Park, Playground, Schools Nearby, Shopping Nearby, Sidewalks, Street Lights, Tennis Court(s), Walking/Bike Paths
Amenities Available Bicycle Storage, Elevator(s), Fitness Center, Other, Park, Parking, Party Room, Picnic Area, Recreation Facilities, Sauna, Secured Parking, Storage, Visitor Parking
Porch Patio, Terrace, Wrap Around
Parking Type Heated Garage, Oversized, Parkade, Underground
Exposure W
Total Parking Spaces 1
Building
Story 21
Architectural Style High-Rise (5+)
Level or Stories Single Level Unit
Structure Type Brick,Concrete
Others
HOA Fee Include Heat,Insurance,Maintenance Grounds,Parking,Professional Management,Reserve Fund Contributions,Security Personnel,Sewer,Snow Removal,Trash,Water
Restrictions Pet Restrictions or Board approval Required
Ownership Private
Pets Description Restrictions, Yes
Read Less Info
Want to know what your home might be worth? Contact us for a FREE valuation!

Our team is ready to help you sell your home for the highest possible price ASAP

"My job is to find and attract mastery-based agents to the office, protect the culture, and make sure everyone is happy! "







