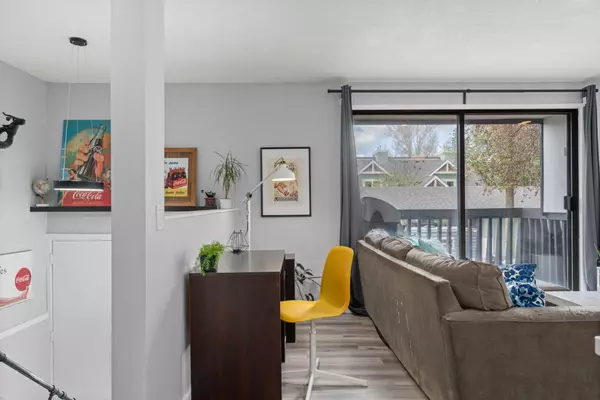$319,000
$310,000
2.9%For more information regarding the value of a property, please contact us for a free consultation.
2 Beds
2 Baths
516 SqFt
SOLD DATE : 05/24/2024
Key Details
Sold Price $319,000
Property Type Townhouse
Sub Type Row/Townhouse
Listing Status Sold
Purchase Type For Sale
Square Footage 516 sqft
Price per Sqft $618
Subdivision Shaganappi
MLS® Listing ID A2132015
Sold Date 05/24/24
Style Bi-Level
Bedrooms 2
Full Baths 1
Half Baths 1
Condo Fees $345
Originating Board Calgary
Year Built 1978
Annual Tax Amount $1,478
Tax Year 2023
Property Description
Excellent opportunity to become a homeowner in a great community! Welcome to your fantastic Shaganappi townhome combining unparalleled value and convenience with a low-maintenance lifestyle and an unbeatable inner-city location. This beautifully renovated bi-level offers 2 bedrooms, 1.5 bathrooms, 1,020 SqFt of fully finished living space, and numerous upgrades throughout. The main level’s functional, open floor plan boasts luxury vinyl plank flooring, upgraded light fixtures, a charming wood-burning fireplace with stone surround, and sophisticated, timeless finishings. The kitchen has been tastefully remodelled with stone countertops, crisp grey cabinetry, newer stainless-steel appliances, subway tile backsplash, and a convenient central island / coffee bar. Your well-appointed kitchen flows seamlessly into the bright living and dining areas. The living room offers an abundance of space to comfortably accommodate both a seating and office area. Just off the living room, patio doors connect to your private, west-facing balcony - the perfect spot for morning coffee and sunny summer barbecuing. Completing the main level are two sizeable closets and a fully renovated 2pc bathroom with an upgraded vanity, contemporary lighting, and custom fixtures. Downstairs, you’ll discover 2 bright and generously sized bedrooms, both with ample closet space. The renovated 4pc bath offers a soaker tub with tile surround, upgraded flooring, a new vanity, upgraded lighting, and more custom fixtures. The lower level also boasts a large storage closet and a conveniently located laundry area. Just outside the front door, you’ll find your private concrete patio (only one in the complex!) and a charming front garden. The assigned parking stall with plug-in is perfectly located directly in front of your unit. The exterior of the property has been cheerfully landscaped with mature trees and vibrant perennials. This exceptional complex has low condo fees and is pet friendly. Just a short walk to the off-leash area, Shaganappi Park, and the community centre with year-round activities. The Killarney Aquatic Centre, Alex Ferguson Elementary, Shaganappi Golf Course, transit, and all the best shopping and dining destinations on 17th Avenue are just moments away. Enjoy easy access to bike paths and close proximity to Mount Royal University and U of C. This is the ideal property for first-time home buyers, students, small families, and investors alike. Come discover the perfect place to call home!
Location
Province AB
County Calgary
Area Cal Zone Cc
Zoning MU-1 f3.0h16
Direction E
Rooms
Basement Finished, Full
Interior
Interior Features Breakfast Bar, Built-in Features, Closet Organizers, No Smoking Home, Open Floorplan, Stone Counters
Heating Forced Air, Natural Gas
Cooling None
Flooring Carpet, Vinyl
Fireplaces Number 1
Fireplaces Type Living Room, Stone, Wood Burning
Appliance Dishwasher, Dryer, Electric Stove, Range Hood, Refrigerator, Washer, Window Coverings
Laundry Lower Level
Exterior
Garage Assigned, Stall
Garage Description Assigned, Stall
Fence Fenced
Community Features Clubhouse, Golf, Park, Playground, Pool, Schools Nearby, Shopping Nearby, Tennis Court(s), Walking/Bike Paths
Amenities Available None
Roof Type Asphalt Shingle
Porch Balcony(s)
Parking Type Assigned, Stall
Total Parking Spaces 1
Building
Lot Description Back Lane, Corner Lot
Foundation Poured Concrete
Architectural Style Bi-Level
Level or Stories Bi-Level
Structure Type Brick,Stucco,Wood Frame
Others
HOA Fee Include Common Area Maintenance,Insurance,Parking,Reserve Fund Contributions,Snow Removal
Restrictions Utility Right Of Way
Ownership Private
Pets Description Restrictions, Yes
Read Less Info
Want to know what your home might be worth? Contact us for a FREE valuation!

Our team is ready to help you sell your home for the highest possible price ASAP

"My job is to find and attract mastery-based agents to the office, protect the culture, and make sure everyone is happy! "







