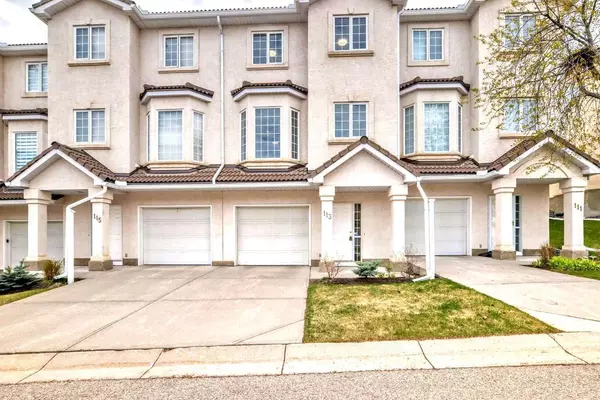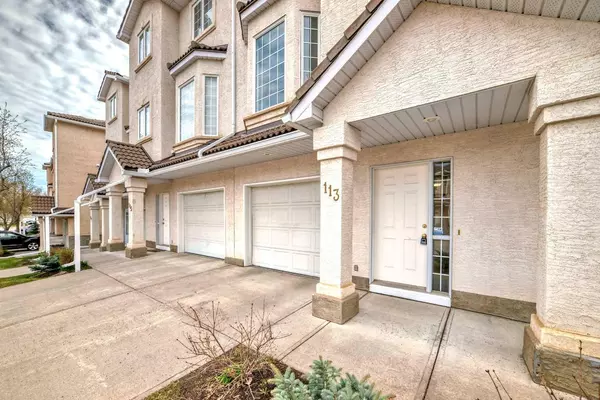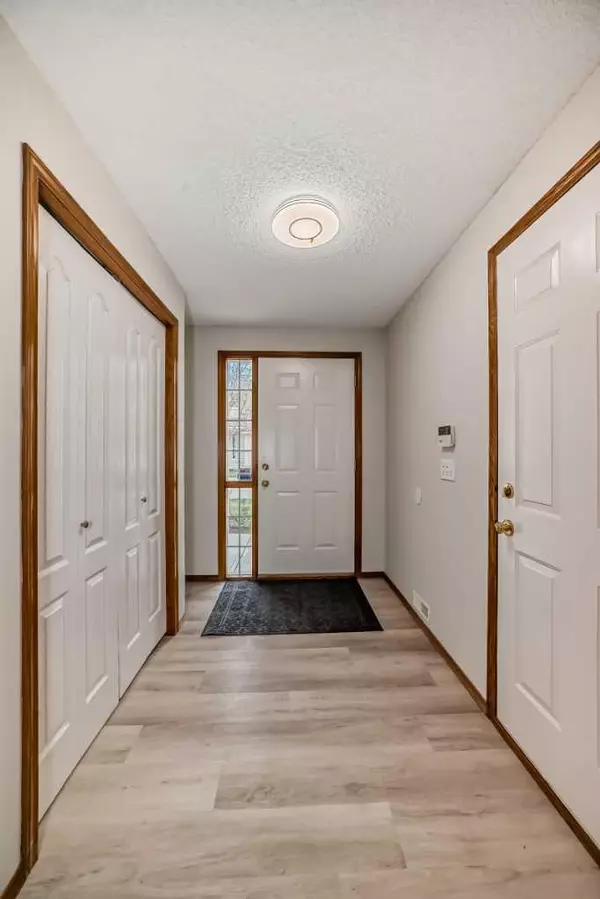$543,800
$538,888
0.9%For more information regarding the value of a property, please contact us for a free consultation.
3 Beds
3 Baths
1,611 SqFt
SOLD DATE : 05/25/2024
Key Details
Sold Price $543,800
Property Type Townhouse
Sub Type Row/Townhouse
Listing Status Sold
Purchase Type For Sale
Square Footage 1,611 sqft
Price per Sqft $337
Subdivision Hamptons
MLS® Listing ID A2130934
Sold Date 05/25/24
Style 2 Storey
Bedrooms 3
Full Baths 2
Half Baths 1
Condo Fees $367
HOA Fees $14/mo
HOA Y/N 1
Originating Board Calgary
Year Built 1997
Annual Tax Amount $2,737
Tax Year 2023
Lot Size 1,883 Sqft
Acres 0.04
Property Description
Location! Location! Location! Welcome to the most desired NW Community - HAMPTONS!! This is a very rare chance you can own a property back to a golf course (#12 Tee Box) in Hamptons! Over 1600 sq ft living space with DOUBLE ATTACHED TANDEM GARAGE plus plenty of storage. New Painting! New Lights Fixtures! New Vinyl Plank Flooring! New Light Fixture in the living room with corner gas fireplace and patio doors to the Southwest facing deck. Gas hook-up on the deck makes it perfect to enjoy the BBQ season. The bright kitchen features a central island, a corner walk-in pantry, all stainless steel appliances and a corner pantry. The upper level has 3 bedrooms & 2.5 bathrooms. Huge master bedroom overlooking the golf course featuring a 4-piece Ensuite! Close to walking paths, golf, public transportation, schools, grocery stores, shops, restaurants, etc. Hard to find a 1600+ sq ft townhouse in this area for sale. Professionally cleaned and move-in ready! Forgot to mention the designated High School is the famous Sir Churchill High School. Please call today for a private showing!
Location
Province AB
County Calgary
Area Cal Zone Nw
Zoning M-CG d44
Direction NE
Rooms
Basement Partial, Partially Finished
Interior
Interior Features Kitchen Island
Heating Forced Air
Cooling None
Flooring Carpet, Vinyl
Fireplaces Number 1
Fireplaces Type Gas
Appliance Dishwasher, Dryer, Range Hood, Refrigerator, Stove(s), Washer, Window Coverings
Laundry In Unit, Upper Level
Exterior
Garage Double Garage Attached, Tandem
Garage Spaces 2.0
Garage Description Double Garage Attached, Tandem
Fence None
Community Features Clubhouse, Golf, Park, Playground, Schools Nearby, Shopping Nearby, Sidewalks, Street Lights, Walking/Bike Paths
Amenities Available Golf Course, Playground
Roof Type Clay Tile
Porch Balcony(s)
Lot Frontage 19.98
Parking Type Double Garage Attached, Tandem
Total Parking Spaces 3
Building
Lot Description Backs on to Park/Green Space, Landscaped, On Golf Course
Foundation Poured Concrete
Architectural Style 2 Storey
Level or Stories Two
Structure Type Stucco,Wood Frame
Others
HOA Fee Include Common Area Maintenance,Maintenance Grounds,Professional Management,Reserve Fund Contributions,Snow Removal,Trash
Restrictions Board Approval
Ownership Private
Pets Description Restrictions, Yes
Read Less Info
Want to know what your home might be worth? Contact us for a FREE valuation!

Our team is ready to help you sell your home for the highest possible price ASAP

"My job is to find and attract mastery-based agents to the office, protect the culture, and make sure everyone is happy! "







