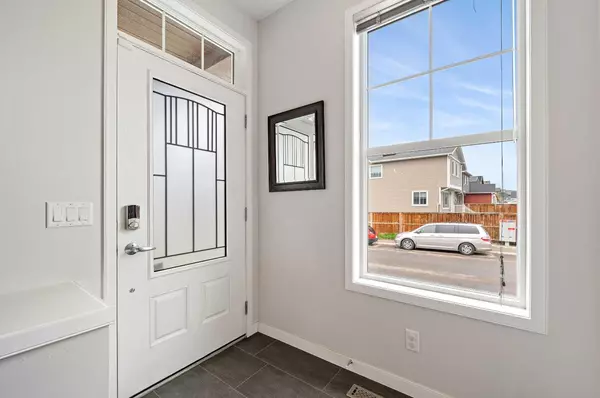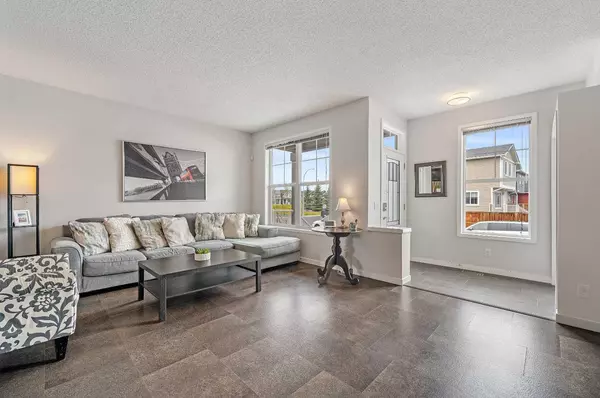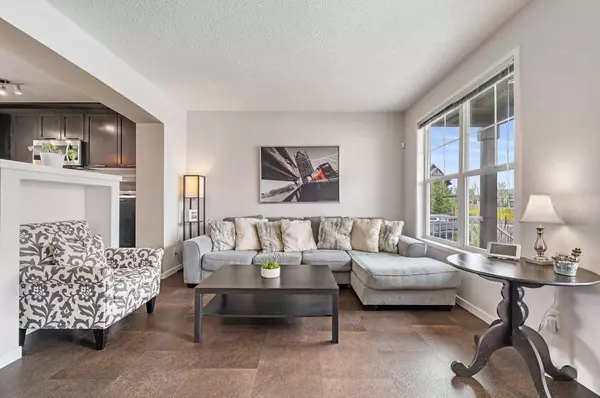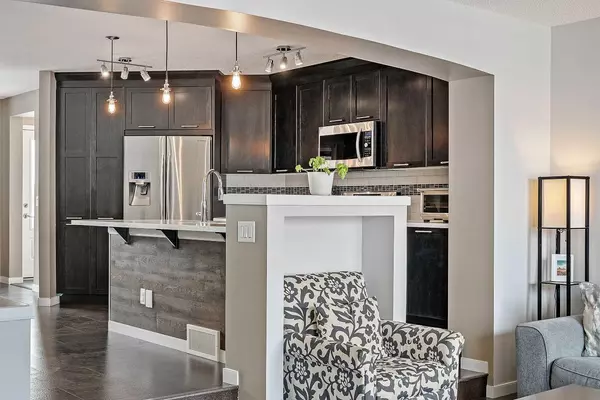$680,000
$625,000
8.8%For more information regarding the value of a property, please contact us for a free consultation.
4 Beds
4 Baths
1,550 SqFt
SOLD DATE : 05/25/2024
Key Details
Sold Price $680,000
Property Type Single Family Home
Sub Type Detached
Listing Status Sold
Purchase Type For Sale
Square Footage 1,550 sqft
Price per Sqft $438
Subdivision Auburn Bay
MLS® Listing ID A2131926
Sold Date 05/25/24
Style 2 Storey
Bedrooms 4
Full Baths 3
Half Baths 1
HOA Fees $39/ann
HOA Y/N 1
Originating Board Calgary
Year Built 2013
Annual Tax Amount $3,404
Tax Year 2023
Lot Size 2,583 Sqft
Acres 0.06
Property Description
**COME JOIN US AT OUT OPEN HOUSE ON FRIDAY MAY 24 FROM 4-7PM AND SATURDAY MAY 25 FROM 12-3PM** Located in the coveted lake community of Auburn Bay this gorgeous family home features over 2200 sq ft of developed space and 4 bedrooms with 3.5 bathrooms. Located on a quiet cul-de-sac across from Auburn Bay Park and around the corner from Bayside School! This popular “Belvedere” floorplan features an open concept layout with a spacious living room with bright picture window as you enter the home. A few steps up lead to the well-appointed kitchen with espresso stained cabinetry, upgraded stainless steel appliances with gas stove, tile backsplash, refinished counters, and large center island. Open to the dining area with built in cabinetry and access door out to the sunny South facing backyard with interlocking brick patio, planter, and double detached garage. The stunning curved staircase leads you upstairs to the primary bedroom with walk-in closet and full ensuite bathroom. Additional good sized 2nd and 3rd bedrooms, another full 4-piece bathroom, and convenient upper floor laundry room complete this well laid out level. Professionally finished basement by Basement Builders features a family/rec room, 4-piece bathroom with granite counters, den/office space, and 4th bedroom. Perfect spot for out of town guests or older kids! Backyard is fully fenced and landscaped and home features central A/C for those hot summer days! All located in one of Calgary’s most sought-after communities with full year round lake privileges. Convenient location minutes to South Health Campus, YMCA, Gateway Retail District, and surrounded by schools, parks, greenspaces and walking trails. Quick access in and out of the community and to Deerfoot and Stoney Trail. Embrace the opportunity to make this exceptional Auburn Bay residence your new home, where comfort, convenience, and community come together in perfect harmony!
Location
Province AB
County Calgary
Area Cal Zone Se
Zoning R-1N
Direction N
Rooms
Basement Finished, Full
Interior
Interior Features Breakfast Bar, Built-in Features, Granite Counters, Kitchen Island, No Animal Home, No Smoking Home, Open Floorplan, Skylight(s), Storage, Vinyl Windows, Walk-In Closet(s)
Heating Forced Air, Natural Gas
Cooling Central Air
Flooring Carpet, Laminate, Tile
Appliance Central Air Conditioner, Dishwasher, Dryer, Gas Cooktop, Microwave, Refrigerator, Washer, Window Coverings
Laundry Laundry Room, Upper Level
Exterior
Garage Double Garage Detached
Garage Spaces 2.0
Garage Description Double Garage Detached
Fence Fenced
Community Features Clubhouse, Fishing, Lake, Park, Playground, Schools Nearby, Shopping Nearby, Sidewalks, Street Lights, Walking/Bike Paths
Amenities Available Beach Access, Clubhouse, Community Gardens, Park, Playground, Recreation Facilities
Roof Type Asphalt Shingle
Porch Front Porch, Rear Porch
Lot Frontage 25.36
Parking Type Double Garage Detached
Total Parking Spaces 2
Building
Lot Description Back Lane, Back Yard, Front Yard, Low Maintenance Landscape, Landscaped, Level, Rectangular Lot
Foundation Poured Concrete
Architectural Style 2 Storey
Level or Stories Two
Structure Type Concrete,Vinyl Siding,Wood Frame,Wood Siding
Others
Restrictions None Known
Tax ID 82914272
Ownership Private
Read Less Info
Want to know what your home might be worth? Contact us for a FREE valuation!

Our team is ready to help you sell your home for the highest possible price ASAP

"My job is to find and attract mastery-based agents to the office, protect the culture, and make sure everyone is happy! "







