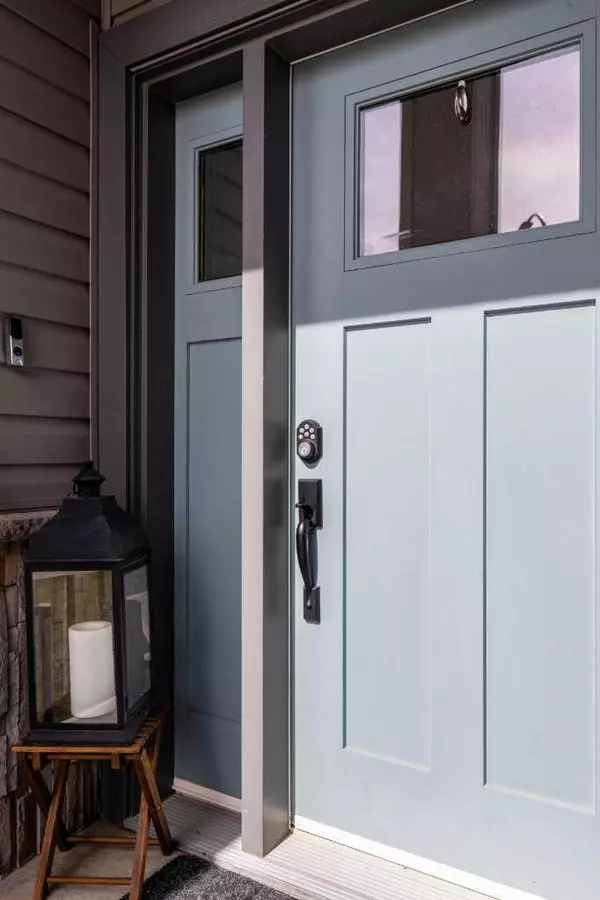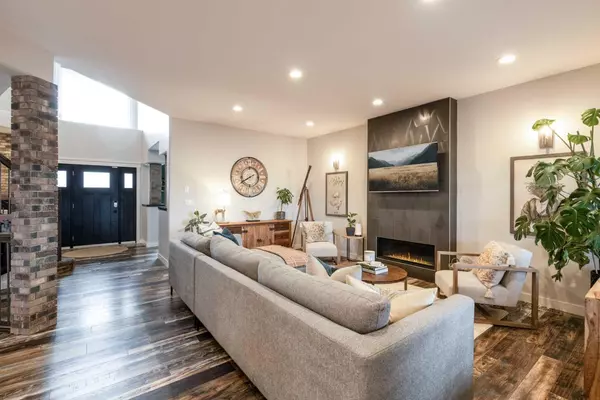$686,000
$668,900
2.6%For more information regarding the value of a property, please contact us for a free consultation.
5 Beds
4 Baths
2,225 SqFt
SOLD DATE : 05/25/2024
Key Details
Sold Price $686,000
Property Type Single Family Home
Sub Type Detached
Listing Status Sold
Purchase Type For Sale
Square Footage 2,225 sqft
Price per Sqft $308
Subdivision Southland
MLS® Listing ID A2129039
Sold Date 05/25/24
Style 2 Storey
Bedrooms 5
Full Baths 3
Half Baths 1
Originating Board Medicine Hat
Year Built 2014
Annual Tax Amount $5,817
Tax Year 2023
Lot Size 8,277 Sqft
Acres 0.19
Property Description
Welcome to this beautiful home, showcasing gorgeous Rustic Modern aesthetics and meticulously crafted living areas! With 5 bedrooms plus an office, this generously proportioned home is tailor-made for families seeking both luxury and comfort. Nestled in a quiet sought after neighbourhood just moments from a fabulous park and scenic pathways, with convenient access to shopping amenities, this home offers a retreat from the bustle of everyday life. Step inside to discover a harmonious blend of warmth and contemporary flair. The expansive layout exudes an inviting ambiance, while showcasing all the desirable features expected of a home of this caliber. A spacious boot room, conveniently positioned off the garage, welcomes you with its dreamy allure, seamlessly leading to a walk-thru pantry and into the stunning kitchen. Boasting stainless steel farm sink and appliances, an abundance of sleek quartz countertops, and modern cabinetry, this culinary haven is a delight for any home chef and busy family. Upstairs, three spacious bedrooms, including the lavish primary suite, await. Indulge in the gorgeous ensuite, complete with a soaker tub, custom shower, and an abundance of natural light. Notably, the primary suite offers direct access to the laundry room, from the oversized walk-in closet, ensuring convenience at every turn. The lower level enjoys an expansive family space, full bath, and cleverly designed kid zone, enhanced by practical built-in shelving. Two additional bedrooms offer flexibility for guests, teens or personal pursuits.
Outside, a sprawling covered patio overlooks the generous yard, enclosed by low-maintenance fencing and thoughtfully landscaped for both play and relaxation. A large shed provides ample storage, while the oversized Triple Heated Garage offers space for parking and organization, and hanging out in the "Man Cave" ,complete with additional drop zones and shelving. This stunningly appointed home, with its myriad of features and thoughtful touches, presents a rare opportunity to embrace elevated living in a casual and inviting way!
Location
Province AB
County Medicine Hat
Zoning R-LD
Direction SE
Rooms
Basement Finished, Full
Interior
Interior Features Bookcases, Breakfast Bar, Built-in Features, Closet Organizers, Quartz Counters, Storage, Vinyl Windows, Walk-In Closet(s)
Heating Forced Air, Natural Gas
Cooling Central Air
Flooring Carpet, Laminate, Tile
Fireplaces Number 1
Fireplaces Type Gas, Living Room
Appliance Central Air Conditioner, Dishwasher, Garage Control(s), Garburator, Microwave, Refrigerator, Stove(s), Washer/Dryer, Window Coverings
Laundry Upper Level
Exterior
Garage Oversized, Triple Garage Attached
Garage Spaces 3.0
Garage Description Oversized, Triple Garage Attached
Fence Fenced
Community Features Park, Schools Nearby, Shopping Nearby, Walking/Bike Paths
Roof Type Asphalt Shingle
Porch Deck
Lot Frontage 55.0
Parking Type Oversized, Triple Garage Attached
Total Parking Spaces 6
Building
Lot Description Irregular Lot, Underground Sprinklers
Foundation Poured Concrete
Architectural Style 2 Storey
Level or Stories Two
Structure Type Other,Stone,Vinyl Siding
Others
Restrictions None Known
Tax ID 83508666
Ownership Private
Read Less Info
Want to know what your home might be worth? Contact us for a FREE valuation!

Our team is ready to help you sell your home for the highest possible price ASAP

"My job is to find and attract mastery-based agents to the office, protect the culture, and make sure everyone is happy! "







