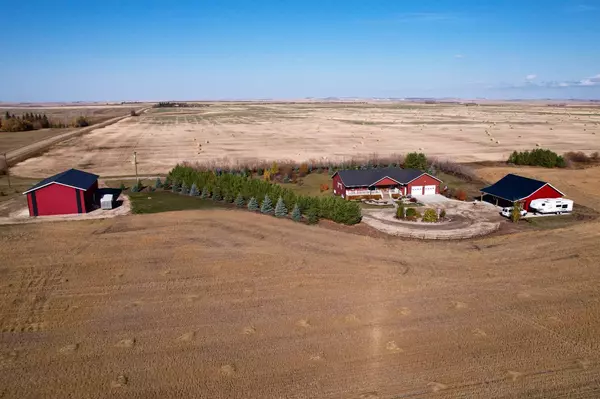$905,000
$959,000
5.6%For more information regarding the value of a property, please contact us for a free consultation.
4 Beds
4 Baths
1,864 SqFt
SOLD DATE : 05/25/2024
Key Details
Sold Price $905,000
Property Type Single Family Home
Sub Type Detached
Listing Status Sold
Purchase Type For Sale
Square Footage 1,864 sqft
Price per Sqft $485
MLS® Listing ID A2098616
Sold Date 05/25/24
Style Acreage with Residence,Bungalow
Bedrooms 4
Full Baths 3
Half Baths 1
Originating Board Central Alberta
Year Built 2012
Annual Tax Amount $8,030
Tax Year 2023
Lot Size 4.500 Acres
Acres 4.5
Property Description
This outstanding property has so many pluses it is hard to know where to start. Pride of ownership and build are very evident. How about 1864 sq ft finished on main floor and an additional 1864 in basement. Right from entering the home through the attached oversize garage you get a sense this is not an average home. So many well thought out features are evident. Half bath off the entry provides easy access to wash up, large entry area allows for good traffic flow. The massive kitchen is partially open to the dining room and both have beauty views into the backyard. The view to the south out of the living room is very impressive and you can't miss vaulted ceiling or the rock surrounded gas fireplace. Check out the office, well placed near back entry and the large laundry room next to it. Before going downstairs don't forget the primary suite with the built in king size bed with storage, truly a work of craftsmanship. The massive walk in closet and five piece ensuite are equally impressive. The options for bedrooms and space utilization are near endless. Head downstairs and you will find two bedrooms (third one is called a den) a common area, and a massive rec / family roomThere are numerous highlights in this home, some evident others not so much. Triple glaze windows, 2" of styrofoam under siding, these two features combined along with the ICF basement make this a very energy efficient home. Lets head outside to the 21' diameter 54" deep heated pool and other items that will keep your family busy. Along with the very impressive house and attached garage there is a detached oversize double and a 40x64 shop. Both have water to them and are heated and finished. Shop has an office space as well as mezzanine. NOTE re Taxes. Currently Shop is being used for a Commercial purpose, this is why Taxes are high. Assessment based on previous years use and applied Dec 31.
Location
Province AB
County Kneehill County
Zoning Agricultural District
Direction S
Rooms
Basement Finished, Full
Interior
Interior Features Open Floorplan, Sump Pump(s), Vaulted Ceiling(s), Walk-In Closet(s)
Heating In Floor, Forced Air, Natural Gas
Cooling None
Flooring Carpet, Vinyl Plank
Fireplaces Number 1
Fireplaces Type Gas, Living Room
Appliance Dishwasher, Dryer, Microwave Hood Fan, Refrigerator, Stove(s), Washer, Window Coverings
Laundry Main Level
Exterior
Garage Parking Pad, RV Access/Parking, Triple Garage Attached
Garage Spaces 5.0
Garage Description Parking Pad, RV Access/Parking, Triple Garage Attached
Fence None
Community Features None
Utilities Available Electricity Connected, Natural Gas Connected, Sewer Connected, Water Connected
Roof Type Asphalt Shingle
Porch Deck
Parking Type Parking Pad, RV Access/Parking, Triple Garage Attached
Exposure S
Total Parking Spaces 5
Building
Lot Description Lawn, Landscaped
Foundation ICF Block
Sewer Open Discharge
Water Public
Architectural Style Acreage with Residence, Bungalow
Level or Stories One
Structure Type Vinyl Siding
Others
Restrictions None Known,Subject To Final Subdivision Approval
Tax ID 57257977
Ownership Private
Read Less Info
Want to know what your home might be worth? Contact us for a FREE valuation!

Our team is ready to help you sell your home for the highest possible price ASAP

"My job is to find and attract mastery-based agents to the office, protect the culture, and make sure everyone is happy! "







