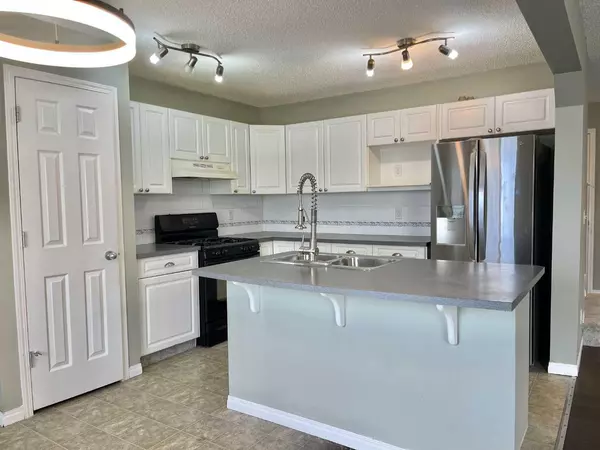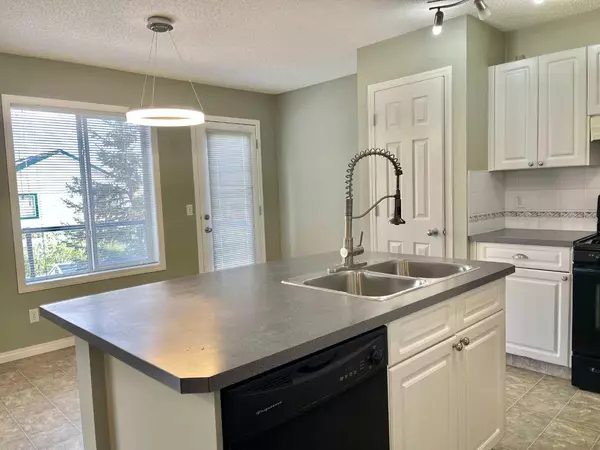$757,000
$729,900
3.7%For more information regarding the value of a property, please contact us for a free consultation.
4 Beds
4 Baths
1,943 SqFt
SOLD DATE : 05/25/2024
Key Details
Sold Price $757,000
Property Type Single Family Home
Sub Type Detached
Listing Status Sold
Purchase Type For Sale
Square Footage 1,943 sqft
Price per Sqft $389
Subdivision Evanston
MLS® Listing ID A2132918
Sold Date 05/25/24
Style 2 Storey
Bedrooms 4
Full Baths 3
Half Baths 1
Originating Board Calgary
Year Built 2004
Annual Tax Amount $4,166
Tax Year 2023
Lot Size 4,208 Sqft
Acres 0.1
Property Description
Open house - Sunday (May 26th) 2-4pm. This fully finished two-storey walkout with an illegal suite offers remarkable value, nestled on a quite street just moments away from shopping and schools. The inviting main floor boasts an airy open concept, large windows, a spacious living room with fireplace, a dining area opening onto a full-width balcony. Upstairs, discover 3 bedrooms, including a generous master suite with a walk-in closet, and a luxurious ensuite with a soaker tub, double vanities, and a separate shower. The walkout level is tastefully finished with one additional bedroom, a full bath, and a recreational room complete with a summer kitchen. Enjoy the convenience of laundry facilities on both the 2nd floor and walkout levels, a spacious 2nd-floor bonus room, a double garage, and a backyard featuring a patio, and storage shed. New carpet and new roof! Don’t miss out on the opportunity before it’s gone.
Location
Province AB
County Calgary
Area Cal Zone N
Zoning R-1
Direction N
Rooms
Basement Finished, Full, Walk-Out To Grade
Interior
Interior Features See Remarks
Heating Fireplace(s), Forced Air, Natural Gas
Cooling None
Flooring Carpet, Hardwood, Laminate, Linoleum
Fireplaces Number 1
Fireplaces Type Gas
Appliance Dishwasher, Dryer, Garage Control(s), Range, Range Hood, Refrigerator, Washer, Washer/Dryer, Window Coverings
Laundry Laundry Room, Upper Level
Exterior
Garage Double Garage Attached
Garage Spaces 2.0
Garage Description Double Garage Attached
Fence Fenced
Community Features Park, Playground, Schools Nearby
Roof Type Asphalt Shingle
Porch Deck
Lot Frontage 35.43
Parking Type Double Garage Attached
Total Parking Spaces 4
Building
Lot Description Back Yard, Rectangular Lot, Sloped Down
Foundation Poured Concrete
Architectural Style 2 Storey
Level or Stories Two
Structure Type Vinyl Siding
Others
Restrictions None Known
Tax ID 82715062
Ownership Private
Read Less Info
Want to know what your home might be worth? Contact us for a FREE valuation!

Our team is ready to help you sell your home for the highest possible price ASAP

"My job is to find and attract mastery-based agents to the office, protect the culture, and make sure everyone is happy! "







