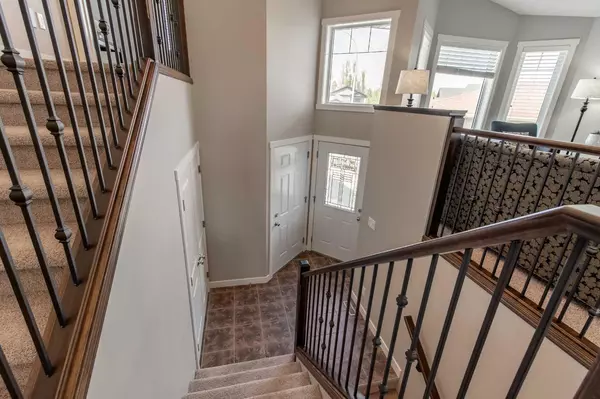$528,000
$519,000
1.7%For more information regarding the value of a property, please contact us for a free consultation.
5 Beds
3 Baths
1,508 SqFt
SOLD DATE : 05/26/2024
Key Details
Sold Price $528,000
Property Type Single Family Home
Sub Type Detached
Listing Status Sold
Purchase Type For Sale
Square Footage 1,508 sqft
Price per Sqft $350
Subdivision Copperwood
MLS® Listing ID A2131930
Sold Date 05/26/24
Style Bi-Level
Bedrooms 5
Full Baths 3
Originating Board Lethbridge and District
Year Built 2012
Annual Tax Amount $4,401
Tax Year 2023
Lot Size 7,072 Sqft
Acres 0.16
Property Description
Shows 10/10! Welcome to this stunning 1508 sq.ft. Copperwood bi-level + bonus room built by Kalegaric Homes, featuring 5 bedrooms, 3 full bathrooms and a huge lower level family room, adorned with a cozy corner fireplace, perfect for gatherings. Enjoy modern comforts like central A/C, a gas stove, and granite counters in the well-appointed kitchen with an island, corner pantry and extra built-ins. The outdoor space is a true retreat with a gas BBQ hookup, a fire pit, a covered deck, and a pie-shaped lot offering extra backyard space. The front yard is hardscaped for minimal maintenance and an insulated double attached garage with a workbench completes this home. Conveniently located within walking distance to schools and parks, this property is a perfect blend of comfort and functionality.
Location
Province AB
County Lethbridge
Zoning R-CL
Direction N
Rooms
Basement Finished, Full
Interior
Interior Features Closet Organizers, Sump Pump(s)
Heating Forced Air, Natural Gas
Cooling Central Air
Flooring Carpet, Hardwood, Tile
Fireplaces Number 1
Fireplaces Type Family Room, Gas
Appliance Dishwasher, Gas Stove, Refrigerator, Washer/Dryer
Laundry In Basement
Exterior
Garage Aggregate, Double Garage Attached, Garage Faces Front, Insulated, Workshop in Garage
Garage Spaces 2.0
Garage Description Aggregate, Double Garage Attached, Garage Faces Front, Insulated, Workshop in Garage
Fence Fenced
Community Features Lake, Park, Playground, Schools Nearby, Shopping Nearby, Sidewalks, Street Lights
Roof Type Asphalt
Porch Awning(s), Deck
Lot Frontage 52.0
Parking Type Aggregate, Double Garage Attached, Garage Faces Front, Insulated, Workshop in Garage
Total Parking Spaces 4
Building
Lot Description Back Yard, Cul-De-Sac, Landscaped, Pie Shaped Lot, Private
Foundation Poured Concrete
Architectural Style Bi-Level
Level or Stories Bi-Level
Structure Type Wood Frame
Others
Restrictions None Known
Tax ID 83399431
Ownership Registered Interest
Read Less Info
Want to know what your home might be worth? Contact us for a FREE valuation!

Our team is ready to help you sell your home for the highest possible price ASAP

"My job is to find and attract mastery-based agents to the office, protect the culture, and make sure everyone is happy! "







