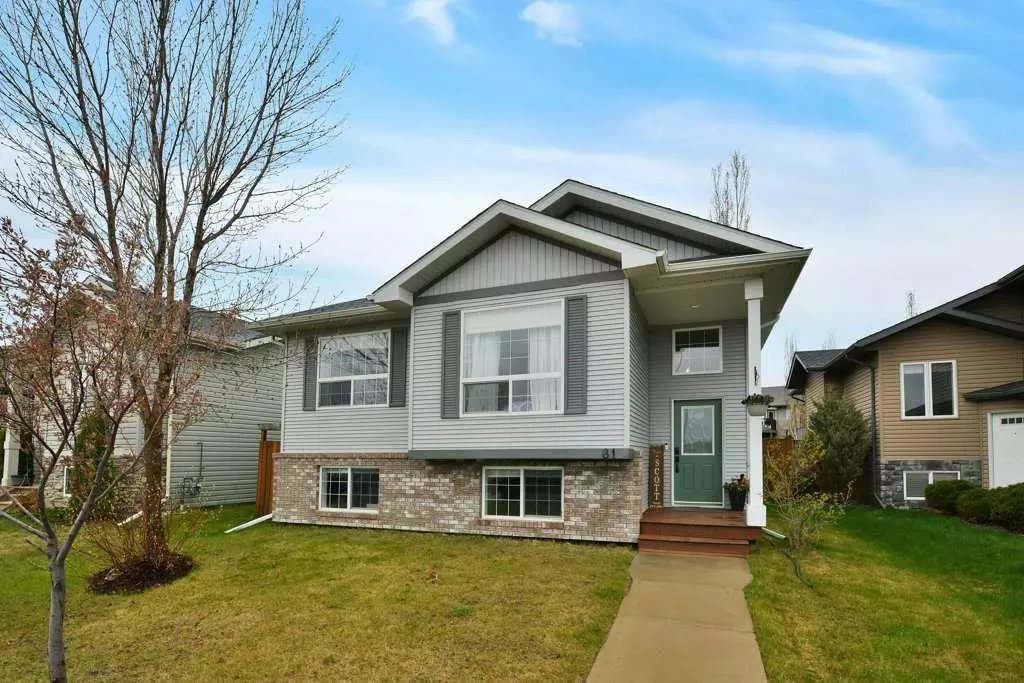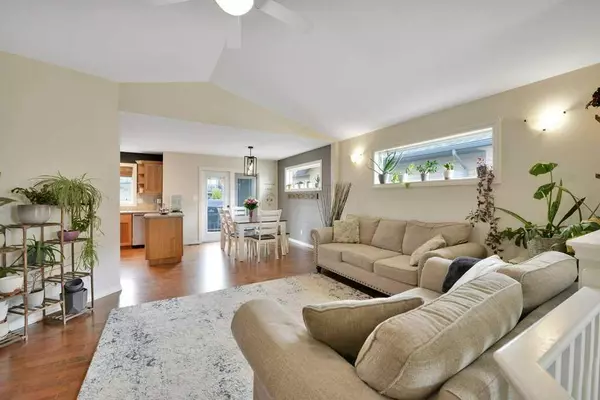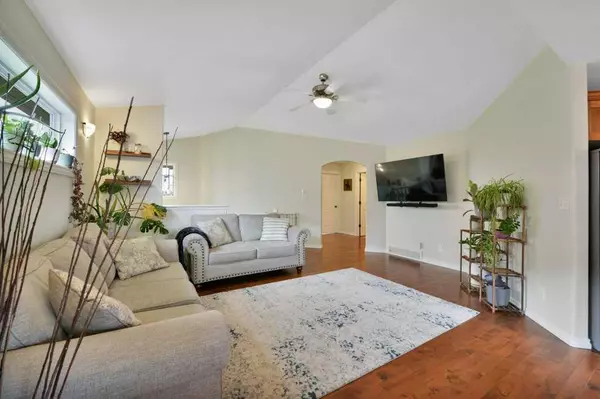$380,000
$375,000
1.3%For more information regarding the value of a property, please contact us for a free consultation.
5 Beds
3 Baths
1,144 SqFt
SOLD DATE : 05/26/2024
Key Details
Sold Price $380,000
Property Type Single Family Home
Sub Type Detached
Listing Status Sold
Purchase Type For Sale
Square Footage 1,144 sqft
Price per Sqft $332
Subdivision Terrace Heights
MLS® Listing ID A2134298
Sold Date 05/26/24
Style Bi-Level
Bedrooms 5
Full Baths 3
Originating Board Central Alberta
Year Built 2006
Annual Tax Amount $3,708
Tax Year 2023
Lot Size 4,956 Sqft
Acres 0.11
Property Description
Welcome to this 5 bedroom, 3 bathroom home in a great neighborhood with no neighbors across! This amazing family home has a custom layout that's sure to impress. Up in the main living space are VAULTED CEILINGS, extra windows along the dining and living room walls bringing in more light but also giving you privacy. The kitchen is nicely laid out with the sink looking out to the backyard, nice cabinetry, an ISLAND for prep space, and stainless steel appliances. The front bedrooms have huge floor to ceiling windows with endless views to the east. The primary bedroom features its own 4 piece ENSUITE and is spacious enough to accommodate large furniture and a king size bed. Downstairs there SO much room to enjoy! BRIGHT and OPEN Large family room with CUSTOM built-in shelving, POT LIGHTS, and plush carpet. There are two additional bedrooms down and a large bathroom with TILE SHOWER, oversized vanity and more space for extra cabinetry or linens. There is a separate laundry room, under the stair storage space and furnace room that complete the lower level. Outside is fully fenced, has a freshly stained TWO TEIR DECK, back alley access with 2 off street parking stalls, a storage shed, additional space under the deck and extra tall trees providing privacy in the summer.
Location
Province AB
County Lacombe
Zoning R1
Direction E
Rooms
Basement Finished, Full
Interior
Interior Features Ceiling Fan(s), Kitchen Island, Laminate Counters, No Smoking Home, Open Floorplan, Vinyl Windows
Heating Forced Air
Cooling None
Flooring Carpet, Hardwood, Linoleum
Appliance Dishwasher, Microwave, Refrigerator, Stove(s)
Laundry In Basement, Laundry Room
Exterior
Garage Alley Access, Off Street
Garage Description Alley Access, Off Street
Fence Fenced
Community Features Fishing, Golf, Playground
Roof Type Asphalt Shingle
Porch Deck
Lot Frontage 42.0
Parking Type Alley Access, Off Street
Exposure E
Building
Lot Description Back Lane, Back Yard, Low Maintenance Landscape, Interior Lot
Foundation Poured Concrete
Architectural Style Bi-Level
Level or Stories Bi-Level
Structure Type Concrete,Vinyl Siding
Others
Restrictions None Known
Tax ID 83996069
Ownership Private
Read Less Info
Want to know what your home might be worth? Contact us for a FREE valuation!

Our team is ready to help you sell your home for the highest possible price ASAP

"My job is to find and attract mastery-based agents to the office, protect the culture, and make sure everyone is happy! "







