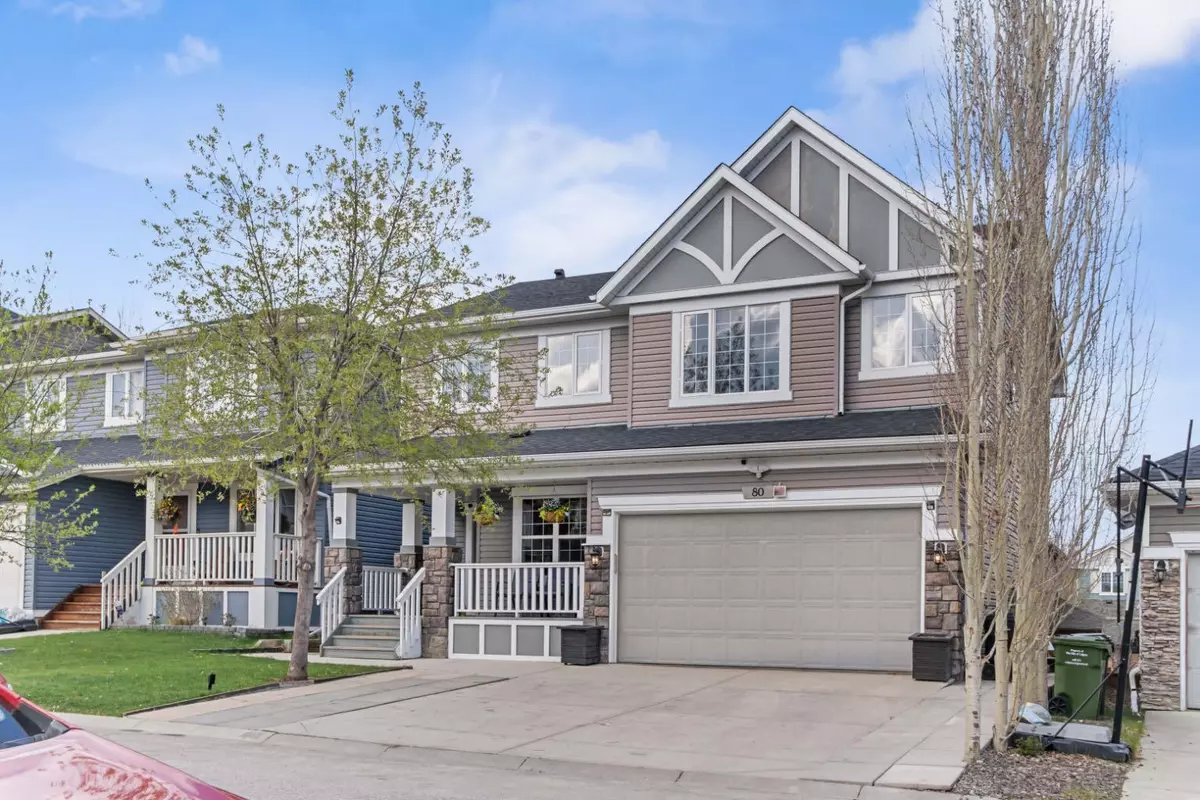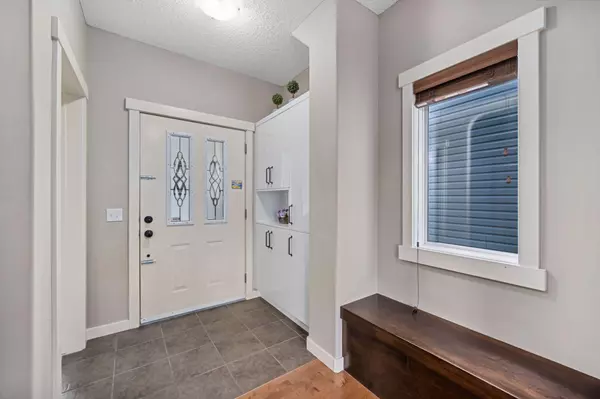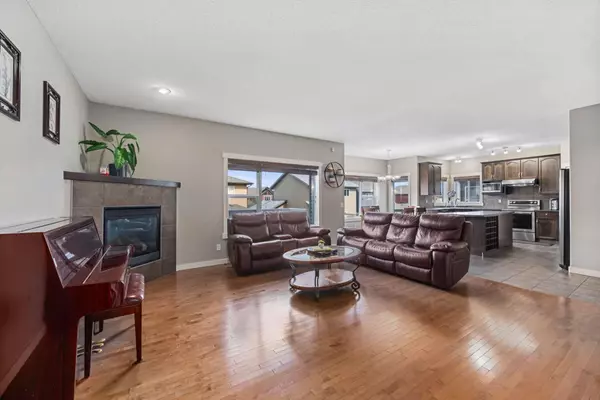$897,900
$899,900
0.2%For more information regarding the value of a property, please contact us for a free consultation.
5 Beds
4 Baths
2,347 SqFt
SOLD DATE : 05/26/2024
Key Details
Sold Price $897,900
Property Type Single Family Home
Sub Type Detached
Listing Status Sold
Purchase Type For Sale
Square Footage 2,347 sqft
Price per Sqft $382
Subdivision Tuscany
MLS® Listing ID A2130925
Sold Date 05/26/24
Style 2 Storey
Bedrooms 5
Full Baths 4
HOA Fees $24/ann
HOA Y/N 1
Originating Board Calgary
Year Built 2005
Annual Tax Amount $4,997
Tax Year 2023
Lot Size 3,621 Sqft
Acres 0.08
Property Description
Here's a beautiful home you don't want to miss! The two-story detached home offers a seamless blend of comfort, convenience, and luxury. With a total of ample living space of 3367 square across three floors, catering to the needs of a modern family while also offering the potential for income generation with a fully developed LEGAL Walkout Basement!
Entering the home, ,the open floor plan fosters a sense of unity and ease, making it an ideal space for hosting gatherings or simply spending quality time with family. The high 9-foot ceilings enhance the sense of openness, while stainless steel appliances and a newer electric stove (2023) add a touch of modern sophistication to the kitchen. Custom built shoe cabinets at the entrance maximize storage and help maintain a neat and organized environment. Laundry room is on the main floor to provide convenience. The main level also includes a versatile room that can serve as either a bedroom or a home office, offering flexibility for various needs.
The upper level has three bedrooms, each designed to ensure comfort and privacy. The main suite is a standout feature, offering a luxurious retreat with its 6-piece bathroom and separate closets for "his" and "hers" needs. The suite's large windows provide stunning views, adding a serene touch to the living experience. The other two bedrooms on this level are generously sized and share a full bathroom, offering convenience for residents or guests. Vaulted ceilings and large windows in each room enhance the sense of space and allow for an abundance of natural light.
The bonus room on the upper level offers a spacious haven for family entertainment. Bathed in natural light from large windows, this room provides a bright and inviting atmosphere.
The legal walkout basement is an asset, with its own kitchen, laundry, and two bedrooms and two bathrooms perfect for extended family or as a rental space. One of the bedrooms is a suite with its own bathroom, while the other faces the backyard and benefits from large windows that bring in natural light. The backyard is a green thumb's dream, featuring a large greenhouse and fertile soil for gardening.
Conveniently located just a minute's walk from the bus station and a short 10-minute walk to the LRT station, close to schools, shopping, golfing, and other amenities. Tuscany Clubhouse adds fun features for the kids and family to have a fun time together. This home combines comfort, style, and accessibility. Don’t miss this incredible opportunity!
Location
Province AB
County Calgary
Area Cal Zone Nw
Zoning R-C1
Direction SW
Rooms
Basement Full, Walk-Out To Grade
Interior
Interior Features Central Vacuum, High Ceilings, Kitchen Island, Open Floorplan, Pantry, Vaulted Ceiling(s), Walk-In Closet(s)
Heating Boiler, Electric, Fireplace(s), Forced Air, Natural Gas
Cooling Central Air, Window Unit(s)
Flooring Carpet, Ceramic Tile, Hardwood
Fireplaces Number 1
Fireplaces Type Gas
Appliance Central Air Conditioner, Dishwasher, Dryer, Electric Stove, Garage Control(s), Microwave, Range Hood, Refrigerator, Washer, Washer/Dryer, Water Purifier, Window Coverings
Laundry In Basement, Main Level
Exterior
Garage Double Garage Attached, Off Street, Parkade
Garage Spaces 2.0
Garage Description Double Garage Attached, Off Street, Parkade
Fence Fenced
Community Features Clubhouse, Playground, Schools Nearby, Shopping Nearby, Sidewalks, Street Lights, Tennis Court(s)
Amenities Available Clubhouse, Community Gardens
Roof Type Asphalt Shingle
Porch Balcony(s), Deck, Terrace
Lot Frontage 44.23
Parking Type Double Garage Attached, Off Street, Parkade
Exposure SW
Total Parking Spaces 4
Building
Lot Description Lawn, Rectangular Lot
Foundation Poured Concrete
Architectural Style 2 Storey
Level or Stories Two
Structure Type Brick,Vinyl Siding,Wood Frame
Others
Restrictions Utility Right Of Way
Tax ID 83044529
Ownership Private
Read Less Info
Want to know what your home might be worth? Contact us for a FREE valuation!

Our team is ready to help you sell your home for the highest possible price ASAP

"My job is to find and attract mastery-based agents to the office, protect the culture, and make sure everyone is happy! "







