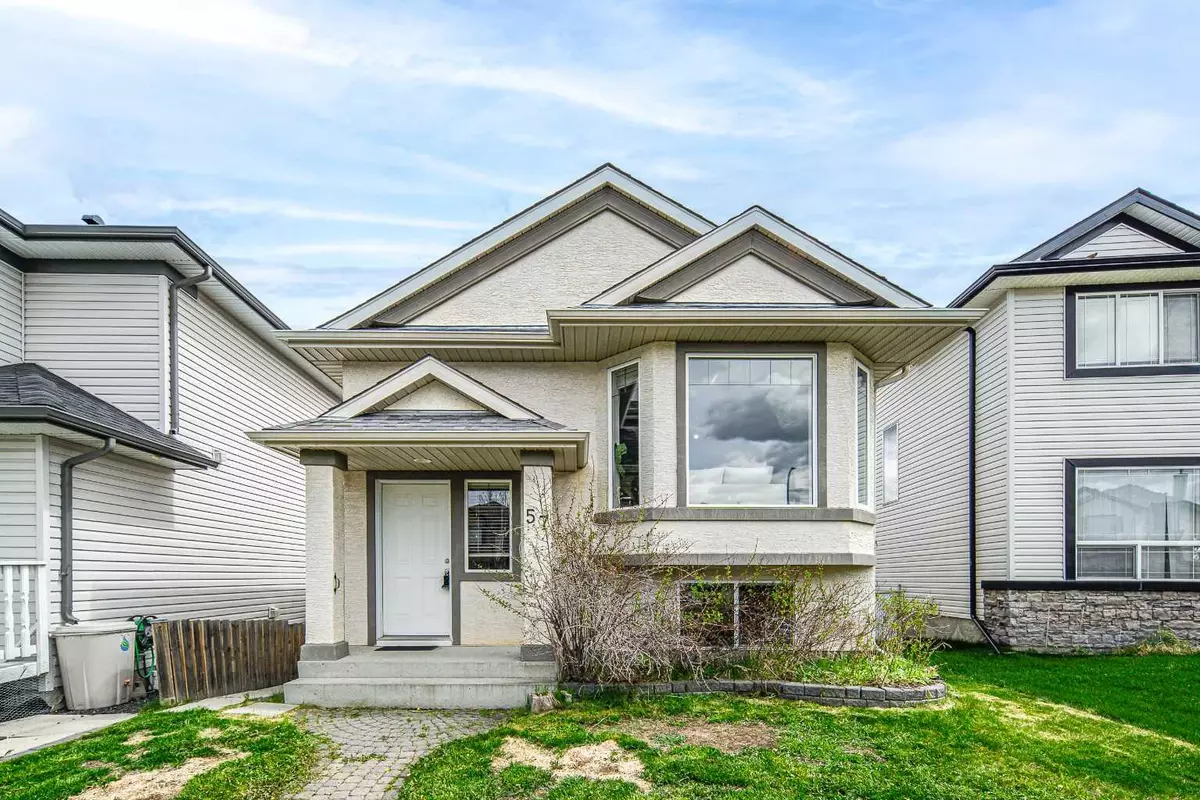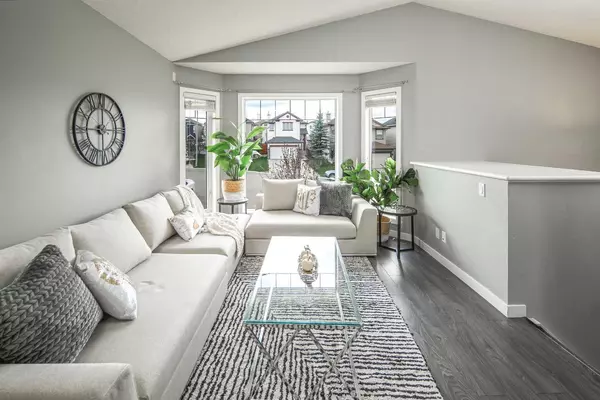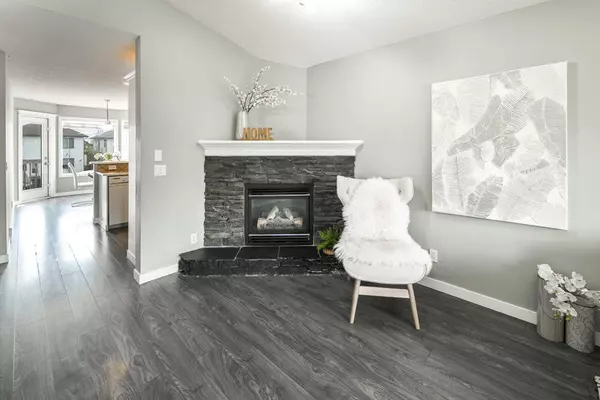$568,000
$579,900
2.1%For more information regarding the value of a property, please contact us for a free consultation.
3 Beds
2 Baths
921 SqFt
SOLD DATE : 05/27/2024
Key Details
Sold Price $568,000
Property Type Single Family Home
Sub Type Detached
Listing Status Sold
Purchase Type For Sale
Square Footage 921 sqft
Price per Sqft $616
Subdivision Coventry Hills
MLS® Listing ID A2132444
Sold Date 05/27/24
Style Bi-Level
Bedrooms 3
Full Baths 2
Originating Board Calgary
Year Built 2004
Annual Tax Amount $3,128
Tax Year 2023
Lot Size 4,187 Sqft
Acres 0.1
Property Description
Please check the link of "3D tour" of this charming Coventry Hills house! Discover this charming single-family home in Coventry Hill, featuring an oversized single garage, a WALKOUT LEGAL basement SUITE , and an extra parking pad for RV parking. Nestled in a terrific cul-de-sac location, this home boasts numerous recent upgrades, including a new roof installed in 2023 and a newly built deck in 2022. The home offers three bedrooms and two full baths, with a main floor designed for comfortable living. The living room is highlighted by picture windows and a cozy stone fireplace in the corner. The main floor is adorned with vinyl plank flooring, and the kitchen is equipped with everything you need, including plenty of storage space and a raised breakfast bar. The dining room features a bow window and connects seamlessly to the deck, perfect for summer BBQs or morning coffee. The main floor also includes two bedrooms and one full bathroom. The legal walkout basement provides a private entrance, one bedroom with full kitchen, making it ideal for guests, tenants, or young adults. With its own living area and facilities, this space offers flexibility and convenience. This home is situated just a 20-minute drive from downtown ,13 mins from airport and 12 minutes from CrossIron Mills, where you can find all your entertainment activities. Additionally, it's less than a 5-minute drive to elementary and junior high schools, with a bus stop just 500 meters away, ensuring easy access to all necessary amenities. Experience the perfect blend of comfort, convenience, and modern living in this delightful Coventry Hill home.
Location
Province AB
County Calgary
Area Cal Zone N
Zoning R-2
Direction W
Rooms
Basement Finished, Full, Suite, Walk-Out To Grade
Interior
Interior Features Breakfast Bar, Laminate Counters, No Animal Home, No Smoking Home, Open Floorplan
Heating Forced Air, Natural Gas
Cooling None
Flooring Ceramic Tile, Laminate, Vinyl Plank
Fireplaces Number 1
Fireplaces Type Gas, Living Room
Appliance Dishwasher, Dryer, Electric Oven, Range Hood, Refrigerator, Washer, Window Coverings
Laundry In Bathroom
Exterior
Garage Single Garage Detached
Garage Spaces 1.0
Garage Description Single Garage Detached
Fence Fenced
Community Features Playground, Schools Nearby, Shopping Nearby, Sidewalks, Street Lights
Roof Type Asphalt Shingle
Porch Deck
Lot Frontage 33.76
Parking Type Single Garage Detached
Total Parking Spaces 1
Building
Lot Description Back Lane, Cul-De-Sac, Rectangular Lot
Foundation Poured Concrete
Architectural Style Bi-Level
Level or Stories Bi-Level
Structure Type Stucco,Wood Frame
Others
Restrictions None Known
Tax ID 82918428
Ownership Private
Read Less Info
Want to know what your home might be worth? Contact us for a FREE valuation!

Our team is ready to help you sell your home for the highest possible price ASAP

"My job is to find and attract mastery-based agents to the office, protect the culture, and make sure everyone is happy! "







