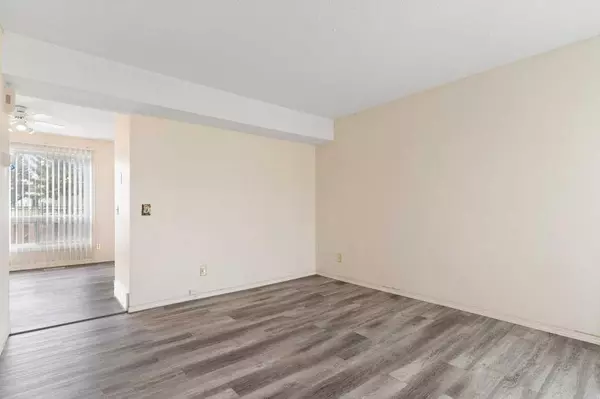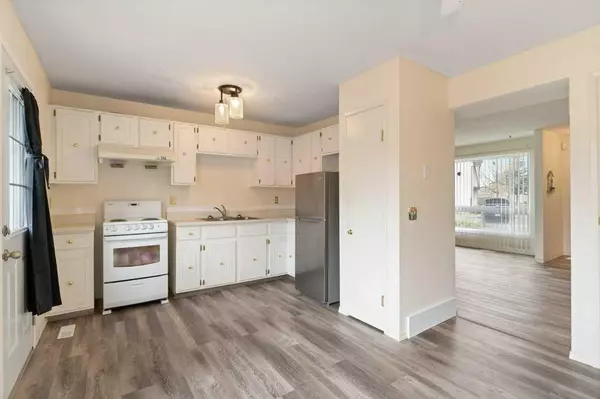$294,000
$275,000
6.9%For more information regarding the value of a property, please contact us for a free consultation.
2 Beds
1 Bath
910 SqFt
SOLD DATE : 05/27/2024
Key Details
Sold Price $294,000
Property Type Townhouse
Sub Type Row/Townhouse
Listing Status Sold
Purchase Type For Sale
Square Footage 910 sqft
Price per Sqft $323
Subdivision Rundle
MLS® Listing ID A2133860
Sold Date 05/27/24
Style 2 Storey
Bedrooms 2
Full Baths 1
Condo Fees $312
Originating Board Calgary
Year Built 1978
Annual Tax Amount $1,281
Tax Year 2023
Property Description
Nicely finished townhouse perfectly situated to meet all your needs! Enjoy unparalleled convenience with the C-train right outside your door, Peter Lougheed Hospital across the street, and Sunridge Mall just a block away. All levels of schools are within a short walk, and you can reach Sunridge Movie Spectrum in 5 minutes and Village Square pool and recreation center in 15 minutes on foot. This townhouse features two primary bedrooms and brand-new luxury vinyl plank (LVP) flooring throughout. The updated kitchen, equipped with newer appliances, offers ample space for a dining table and a view of your private fenced backyard. The lower level provides over 200 sq ft of clean, open storage space, with the potential to develop it into a rec room or home gym. You'll have an assigned parking stall right outside your door, along with plenty of visitor parking. This upgraded townhouse is a must-see property. Don't miss out on this opportunity!
Location
Province AB
County Calgary
Area Cal Zone Ne
Zoning M-C1 d75
Direction E
Rooms
Basement Full, Unfinished
Interior
Interior Features No Animal Home, No Smoking Home, Open Floorplan
Heating Forced Air, Natural Gas
Cooling None
Flooring Vinyl Plank
Appliance Dryer, Electric Stove, Refrigerator, Washer
Laundry In Basement
Exterior
Garage Stall
Garage Description Stall
Fence Fenced
Community Features Park, Playground, Schools Nearby, Shopping Nearby, Sidewalks, Street Lights
Amenities Available Community Gardens, Parking, Visitor Parking
Roof Type Asphalt Shingle
Porch Patio
Parking Type Stall
Total Parking Spaces 1
Building
Lot Description Back Yard
Foundation Poured Concrete
Architectural Style 2 Storey
Level or Stories Two
Structure Type Cedar,Stucco,Wood Frame
Others
HOA Fee Include Common Area Maintenance,Professional Management,Reserve Fund Contributions
Restrictions Pet Restrictions or Board approval Required
Tax ID 82880080
Ownership Private
Pets Description Restrictions
Read Less Info
Want to know what your home might be worth? Contact us for a FREE valuation!

Our team is ready to help you sell your home for the highest possible price ASAP

"My job is to find and attract mastery-based agents to the office, protect the culture, and make sure everyone is happy! "







