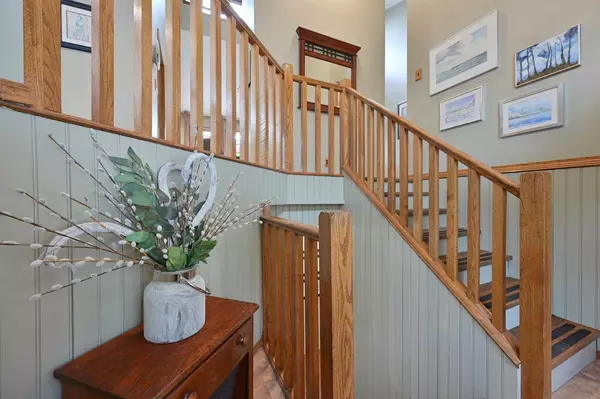$625,000
$629,900
0.8%For more information regarding the value of a property, please contact us for a free consultation.
4 Beds
3 Baths
1,342 SqFt
SOLD DATE : 05/27/2024
Key Details
Sold Price $625,000
Property Type Single Family Home
Sub Type Detached
Listing Status Sold
Purchase Type For Sale
Square Footage 1,342 sqft
Price per Sqft $465
Subdivision Spruce Lane
MLS® Listing ID A2132196
Sold Date 05/27/24
Style Acreage with Residence,Bungalow
Bedrooms 4
Full Baths 2
Half Baths 1
Originating Board Central Alberta
Year Built 1989
Annual Tax Amount $3,398
Tax Year 2023
Lot Size 1.100 Acres
Acres 1.1
Property Description
GORGEOUS ACREAGE PROPERTY ONLY 5 MINUTES TO RED DEER AND ON PAVEMENT RIGHT TO YOUR DOOR. Extra Large Paved Driveway With Room For Multiple Vehicles Plus Additional R.V. Parking.. One Owner, Picture Perfect Fully Developed Walkout Bungalow with 4 Bedrooms, 3 Bathrooms, Double Attached Heated Garage. Large Kitchen With Eating Area Plus Elegant Formal Dining Room, Bright and Sunny Living Room with Natural Wood Fireplace and Direct Access to Upper Deck, Spacious Primary Bedroom with 5 Piece Ensuite, Built-In Closets, Built-In Desk and With Direct Access to Upper Deck! Lower Level Walkout is Fully Finished With Family Room, Access to Covered Deck, Additional 3 Bedrooms, a 3 Piece Bathroom and Laundry/Utility Room. Be Delighted With Over 80 Feet of Decks With South Exposure Overlooking the Rear Yard Highlighted by Incredible Panoramic Views of Beautiful Cathedral Sized Trees. Enjoy the Lovely , Private Firepit Area Fully Finished With Parameter Flower Beds, Swings and Pergola. COME AND DISCOVER THIS WONDERFUL ACREAGE PROPERTY!
Location
Province AB
County Red Deer County
Zoning CR
Direction S
Rooms
Basement Finished, Full
Interior
Interior Features Bookcases, Ceiling Fan(s), Central Vacuum, French Door, See Remarks, Separate Entrance
Heating Forced Air
Cooling None
Flooring Ceramic Tile, Hardwood, Linoleum
Fireplaces Number 1
Fireplaces Type Gas, Glass Doors, Living Room
Appliance Dishwasher, Freezer, Garage Control(s), Microwave, Refrigerator, Stove(s), Washer/Dryer, Window Coverings
Laundry In Basement, Laundry Room, Sink
Exterior
Garage Additional Parking, Asphalt, Double Garage Attached, Garage Door Opener, Garage Faces Side, Heated Garage, Off Street, Paved, RV Access/Parking
Garage Spaces 2.0
Garage Description Additional Parking, Asphalt, Double Garage Attached, Garage Door Opener, Garage Faces Side, Heated Garage, Off Street, Paved, RV Access/Parking
Fence Partial
Community Features Other
Roof Type Asphalt Shingle
Porch Awning(s), Deck
Parking Type Additional Parking, Asphalt, Double Garage Attached, Garage Door Opener, Garage Faces Side, Heated Garage, Off Street, Paved, RV Access/Parking
Total Parking Spaces 6
Building
Lot Description Fruit Trees/Shrub(s), Lawn, Landscaped, Private, Treed
Foundation Poured Concrete
Sewer Septic Field, Septic Tank
Water Well
Architectural Style Acreage with Residence, Bungalow
Level or Stories One
Structure Type Wood Frame
Others
Restrictions None Known
Tax ID 84149609
Ownership Private
Read Less Info
Want to know what your home might be worth? Contact us for a FREE valuation!

Our team is ready to help you sell your home for the highest possible price ASAP

"My job is to find and attract mastery-based agents to the office, protect the culture, and make sure everyone is happy! "







