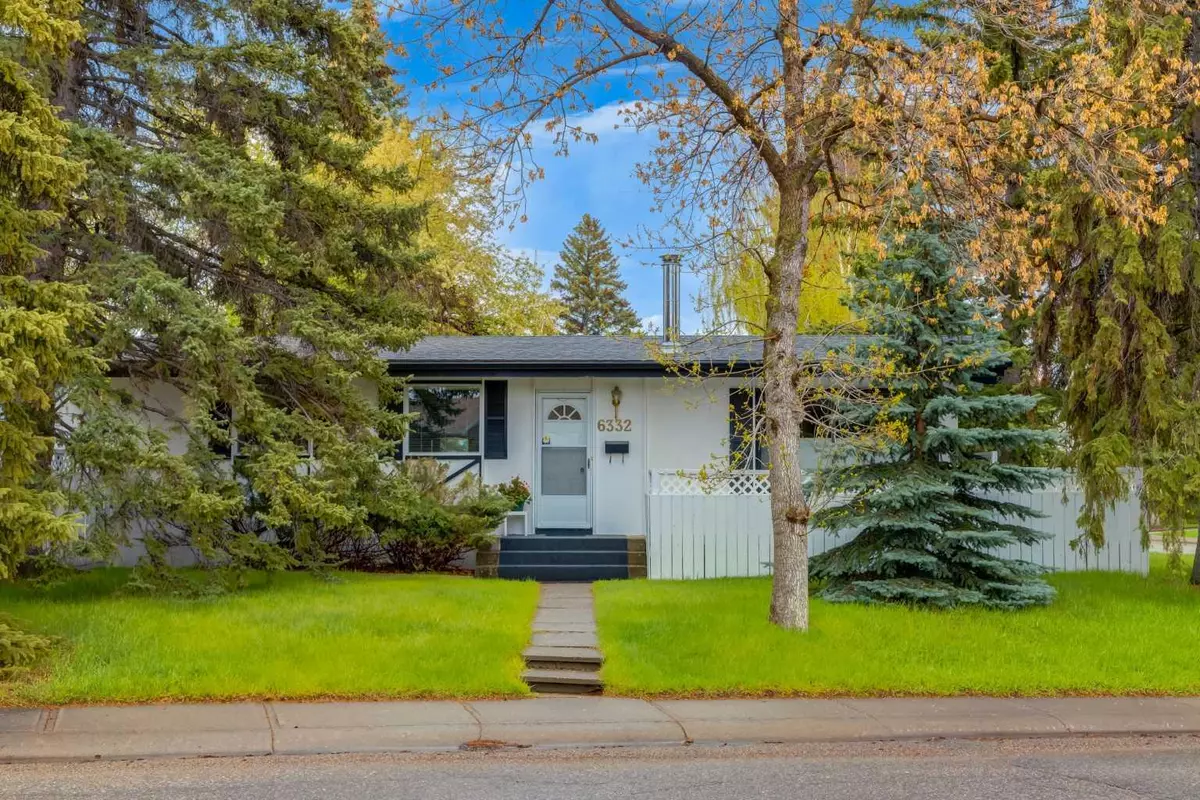$775,000
$699,900
10.7%For more information regarding the value of a property, please contact us for a free consultation.
4 Beds
2 Baths
1,095 SqFt
SOLD DATE : 05/27/2024
Key Details
Sold Price $775,000
Property Type Single Family Home
Sub Type Detached
Listing Status Sold
Purchase Type For Sale
Square Footage 1,095 sqft
Price per Sqft $707
Subdivision Lakeview
MLS® Listing ID A2134941
Sold Date 05/27/24
Style Bungalow
Bedrooms 4
Full Baths 2
Originating Board Calgary
Year Built 1961
Annual Tax Amount $4,255
Tax Year 2023
Lot Size 5,963 Sqft
Acres 0.14
Property Description
Longing to live in Lakeview? This is your chance to make this incredibly charming, immaculately maintained and excellently located bungalow your own and become among those who get the privilege to call Lakeview home. You will find this 4 bedroom, 2 full bath, over 2000 total sq ft home situated on an expansive corner lot in the heart of highly sought after SW community of Lakeview. This home has fantastic curb appeal with a large side wrap around deck and is surrounded by an abundance of mature trees. Pride of ownership is beyond evident as you step into this extremely well cared for home. The main floor has a functional layout with a welcoming living room with a quaint corner wood burning fireplace and numerous windows that allow an abundance of natural light to stream in, all with custom blinds. The floorplan is great for entertaining as the ample sized dining area allows for larger dinner parties and overlooks the traditional kitchen so the chef won’t be left out. A well-appointed primary bedroom, two additional great sized bedrooms and a 4 piece bath complete this floor. The fully finished basement has a ton of flexible space for those looking for a place to set up their home office and/or gym, recreation space, play room or a tv room for movie nights. A 3 piece bath, great sized 4th bedroom (w/non egress window), utility/storage area and laundry room finish the lower level. You will love spending time in your large and tranquil, fully fenced new yard as it gets sun from all sides making it a lovely place to putter around the garden, BBQ, or to just relax on the deck. Currently it includes a single car garage with an RV/parking spot beside it – if a double car garage is what you are after there is potential to do so. Lakeview is the perfect community for outdoor lovers and nature enthusiasts to live their dream life in an almost inner city location and offers opportunities to head out on picnics, walk, bike, hike, canoe, kayak, golf and sail with Earl Grey and Lakeview Golf Courses, North Glenmore Park, Glenmore Athletic Club, the Glenmore Reservoir, and Weaselhead Flats all just minutes away. Lakeview plaza boasts amenities like a grocery store and coffee shop and Lakeview Community Association features a hall, community garden and skating rink. You’ll find playgrounds and green spaces are all within walking distance as well making this a family friendly community. Numerous schools both public and private charter can be found in the vicinity and Mount Royal University campus and Rockyview hospital are also nearby. Commuting downtown, anywhere in the City or even out to the mountains is a breeze with easy access to the Ring Road and Glenmore trail just down the street. This house is an absolute gem in a super desirable community and it could be your new home! Upgrade to note: Roof + Eavestroughs replaced in 2014 on both house and garage. Come take a look and make this house your home!
Location
Province AB
County Calgary
Area Cal Zone W
Zoning R-C1
Direction W
Rooms
Basement Finished, Full
Interior
Interior Features Chandelier, No Animal Home, No Smoking Home, Open Floorplan, Storage, Tile Counters
Heating Forced Air
Cooling None
Flooring Carpet, Linoleum, Parquet
Fireplaces Number 1
Fireplaces Type Wood Burning
Appliance Dishwasher, Dryer, Electric Stove, Range Hood, Refrigerator, Washer, Window Coverings
Laundry In Basement, Lower Level
Exterior
Garage Parking Pad, RV Access/Parking, Single Garage Detached, Stall
Garage Spaces 1.0
Garage Description Parking Pad, RV Access/Parking, Single Garage Detached, Stall
Fence Fenced
Community Features Park, Playground, Schools Nearby, Shopping Nearby, Sidewalks, Street Lights, Tennis Court(s), Walking/Bike Paths
Roof Type Asphalt
Porch Deck, Front Porch, Side Porch, Wrap Around
Lot Frontage 103.58
Parking Type Parking Pad, RV Access/Parking, Single Garage Detached, Stall
Total Parking Spaces 2
Building
Lot Description Back Lane, Back Yard, Corner Lot, Front Yard, Lawn, Pie Shaped Lot
Foundation Poured Concrete
Architectural Style Bungalow
Level or Stories One
Structure Type Metal Siding ,Stucco,Wood Frame
Others
Restrictions None Known
Tax ID 83049620
Ownership Private
Read Less Info
Want to know what your home might be worth? Contact us for a FREE valuation!

Our team is ready to help you sell your home for the highest possible price ASAP

"My job is to find and attract mastery-based agents to the office, protect the culture, and make sure everyone is happy! "







