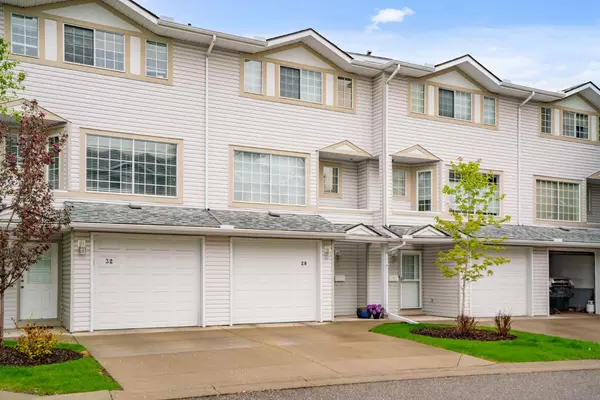$479,000
$475,000
0.8%For more information regarding the value of a property, please contact us for a free consultation.
3 Beds
3 Baths
1,463 SqFt
SOLD DATE : 05/27/2024
Key Details
Sold Price $479,000
Property Type Townhouse
Sub Type Row/Townhouse
Listing Status Sold
Purchase Type For Sale
Square Footage 1,463 sqft
Price per Sqft $327
Subdivision Kingsland
MLS® Listing ID A2132141
Sold Date 05/27/24
Style 4 Level Split
Bedrooms 3
Full Baths 2
Half Baths 1
Condo Fees $456
Originating Board Calgary
Year Built 1993
Annual Tax Amount $2,267
Tax Year 2023
Property Description
Welcome to this pristine AIR CONDITIONED 3 bedroom/3 bathroom townhouse with ATTACHED garage - in the sought-after Kingsland community! SO centrally located. Work downtown? 10 min drive, 30 mins by bike or easy transit! Fairview school K-9 and Henry Wisewood High school also mins away. Amenities, shops, restaurants, cafes......you are close to everything here! Drive into your insulated/single/attached garage or park on your driveway. Lovely front entrance faces west. Open the front door and enjoy all the space! HUGE tiled foyer. Big closet. Access here to attached garage, basement level or transition up to your amazing kitchen level on beautiful HARDWOOD stairs. You will LOVE these high ceilings! SO much natural light floods through this home. East to West sunlight. This is a kitchen layout you will truly enjoy. TONS of counter space and cupboards. Spacious dining area for eating every day or hosting special meals! Walk right out to your own deck and enjoy coffee in the mornings or get ready to BBQ or dine outside. GLEAMING hardwood on kitchen level - continues up the stairs to main living area. As you step into the living room, you'll be greeted by a cozy fireplace and large windows bringing in lovely WEST light. Overlook your kitchen area - and enjoy how these two levels compliment each other! Perfectly designed living space will accommodate all your furniture...bring the sectional! This floor also includes a convenient 2-piece guest bathroom. Upstairs offers THREE spacious bedrooms and two full bathrooms - a large 4 piece bath and a large 3 piece ensuite. Again, enjoy all the light and large windows. The lower level provides ample STORAGE space, including a large area under the stairs and a laundry area. Other unit owners have developed this space into a gym or office....you can truly make it your own! This affordable living option is part of an exceptionally well-managed condo complex featuring new garage doors, composite decking, composite around exterior windows and doors, improved exterior lighting, a new roof, replaced fences, and additional landscaping. Love to shop? Chinook Center is down the street + Winners, Ikea and Costco are a short drive away! Heritage Park and the reservoir is close by- for recreational outings. Did I mention Pets are welcome (with board approval!) Don’t miss the opportunity to call this exquisite home your own!
Location
Province AB
County Calgary
Area Cal Zone S
Zoning M-CG d44
Direction W
Rooms
Basement Partial, Unfinished
Interior
Interior Features High Ceilings, Laminate Counters, No Animal Home, No Smoking Home, See Remarks
Heating Forced Air, Natural Gas
Cooling Central Air
Flooring Carpet, Hardwood, Tile
Fireplaces Number 1
Fireplaces Type Gas, Mantle, Tile
Appliance Central Air Conditioner, Dishwasher, Dryer, Electric Stove, Garage Control(s), Range Hood, Refrigerator, Washer, Window Coverings
Laundry In Basement, In Unit
Exterior
Garage Driveway, Single Garage Attached
Garage Spaces 1.0
Garage Description Driveway, Single Garage Attached
Fence None
Community Features Playground, Schools Nearby, Shopping Nearby, Sidewalks, Street Lights
Amenities Available Visitor Parking
Roof Type Asphalt Shingle
Porch Deck
Parking Type Driveway, Single Garage Attached
Total Parking Spaces 2
Building
Lot Description Back Yard, Low Maintenance Landscape
Foundation Poured Concrete
Architectural Style 4 Level Split
Level or Stories 4 Level Split
Structure Type Vinyl Siding,Wood Frame
Others
HOA Fee Include Common Area Maintenance,Insurance,Professional Management,Reserve Fund Contributions,Snow Removal,Trash
Restrictions Pet Restrictions or Board approval Required
Tax ID 82871259
Ownership Private
Pets Description Restrictions, Yes
Read Less Info
Want to know what your home might be worth? Contact us for a FREE valuation!

Our team is ready to help you sell your home for the highest possible price ASAP

"My job is to find and attract mastery-based agents to the office, protect the culture, and make sure everyone is happy! "







