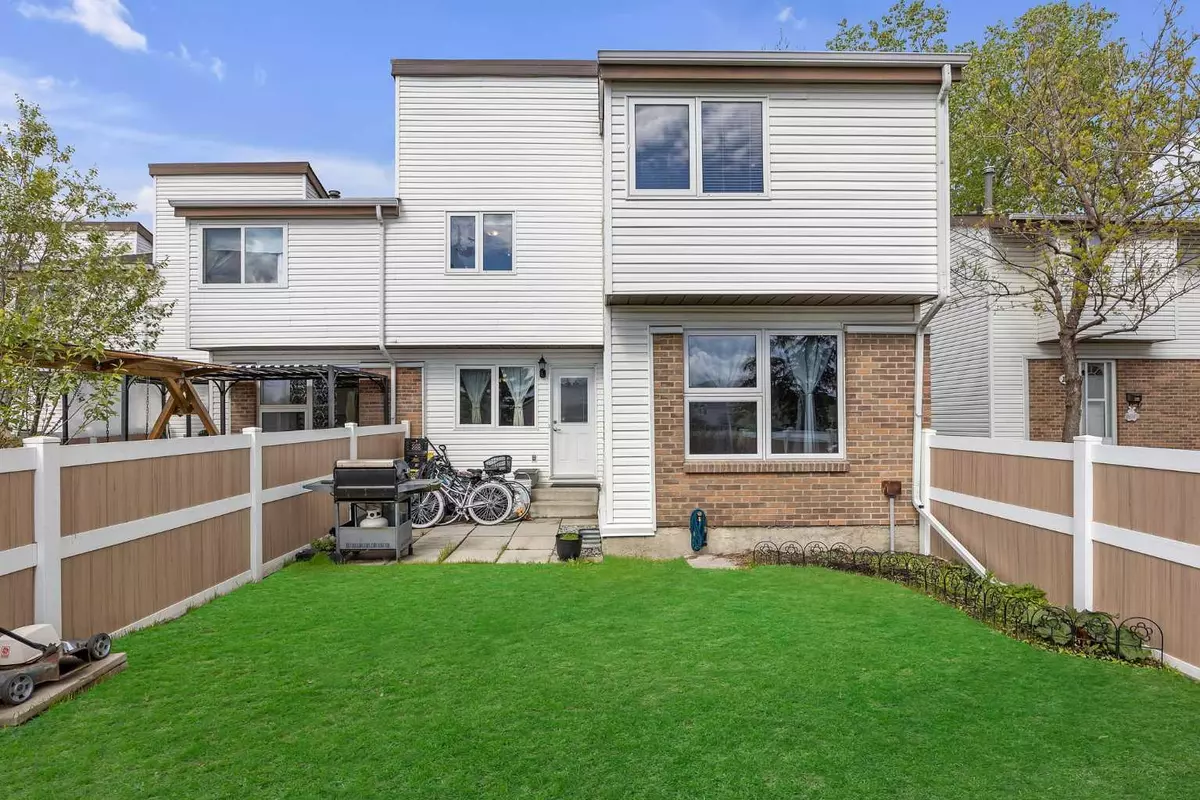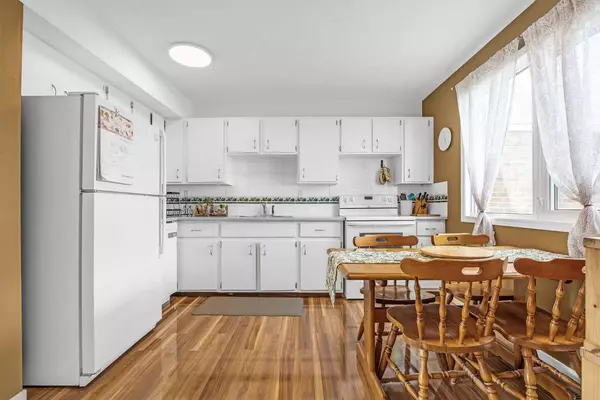$438,000
$389,900
12.3%For more information regarding the value of a property, please contact us for a free consultation.
4 Beds
3 Baths
1,411 SqFt
SOLD DATE : 05/27/2024
Key Details
Sold Price $438,000
Property Type Townhouse
Sub Type Row/Townhouse
Listing Status Sold
Purchase Type For Sale
Square Footage 1,411 sqft
Price per Sqft $310
Subdivision Glenbrook
MLS® Listing ID A2134818
Sold Date 05/27/24
Style 2 Storey
Bedrooms 4
Full Baths 2
Half Baths 1
Condo Fees $464
Originating Board Calgary
Year Built 1976
Annual Tax Amount $1,971
Tax Year 2023
Property Description
Welcome to this delightful 1400 sqft townhouse in the heart of Glenbrook. This townhouse has over $1400 sqft of living space, 4 bed rooms and 3 bathrooms presenting exceptional value in todays market. The kitchen is open and contains ample storage for all of your kitchen gadgets. Moving through to the living room, you are greeted to a cozy yet fresh and bright space, perfect for family hangouts and hosting alike. Moving upstairs, there are 4 well sized bedrooms offering plenty of space for a family. The south facing primary bedroom is bathed with sunlight throughout the day. The partially finished basement contains an oversize rec room perfect for those cozy winter hangouts and a convenient 3pc bathroom! The fully fenced backyard is perfect for your furry friend or those warm Calgary summer nights! Do not miss this home as it won't last long!
Location
Province AB
County Calgary
Area Cal Zone W
Zoning M-C1 d75
Direction S
Rooms
Basement Partial, Partially Finished
Interior
Interior Features Laminate Counters, No Smoking Home, Storage, Vinyl Windows
Heating Forced Air
Cooling None
Flooring Laminate, Vinyl Plank
Appliance Microwave, Refrigerator, Stove(s), Washer/Dryer, Window Coverings
Laundry In Unit
Exterior
Garage Assigned, Outside, Plug-In, Stall
Garage Description Assigned, Outside, Plug-In, Stall
Fence Fenced
Community Features Playground, Schools Nearby, Shopping Nearby
Amenities Available None
Roof Type Asphalt
Porch None
Parking Type Assigned, Outside, Plug-In, Stall
Exposure S
Total Parking Spaces 1
Building
Lot Description Back Yard, Garden
Foundation Poured Concrete
Architectural Style 2 Storey
Level or Stories Two
Structure Type Brick,Vinyl Siding,Wood Frame
Others
HOA Fee Include Common Area Maintenance,Insurance,Maintenance Grounds,Professional Management,Reserve Fund Contributions,Snow Removal
Restrictions Pet Restrictions or Board approval Required,Pets Allowed
Tax ID 83108436
Ownership Private
Pets Description Restrictions, Yes
Read Less Info
Want to know what your home might be worth? Contact us for a FREE valuation!

Our team is ready to help you sell your home for the highest possible price ASAP

"My job is to find and attract mastery-based agents to the office, protect the culture, and make sure everyone is happy! "







