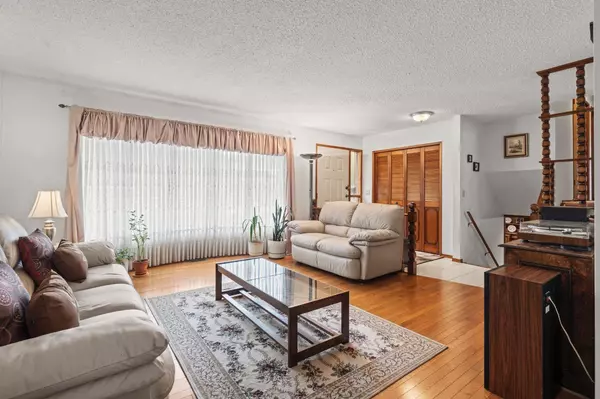$630,000
$599,900
5.0%For more information regarding the value of a property, please contact us for a free consultation.
4 Beds
3 Baths
1,210 SqFt
SOLD DATE : 05/28/2024
Key Details
Sold Price $630,000
Property Type Single Family Home
Sub Type Detached
Listing Status Sold
Purchase Type For Sale
Square Footage 1,210 sqft
Price per Sqft $520
Subdivision Temple
MLS® Listing ID A2133755
Sold Date 05/28/24
Style 4 Level Split
Bedrooms 4
Full Baths 3
Originating Board Calgary
Year Built 1979
Annual Tax Amount $2,789
Tax Year 2023
Lot Size 5,500 Sqft
Acres 0.13
Property Description
112 Templevale Road NE – A Cherished Four-Level Split Home with Endless Potential
Rarely does a property as special as this come to market. As a matter of fact, this is the first time ever, this cherished gem is available. Having been lovingly maintained by the original owner for over 45 years. This residence isn't just a house; it's a testament to a lifetime of care and pride of ownership, evident from the moment you step onto the property. As you enter this four-level split home, you are greeted by a spacious living room that seamlessly flows into a private kitchen with plenty of natural light from the south windows and skylight sunshine ceiling and expansive dining area. This welcoming space opens out to a vast, south-facing private deck, perfect for entertaining or enjoying quiet mornings. The upper-level features three large bedrooms, including a generous primary bedroom equipped with a 3-piece ensuite, complete with a bidet, ensuring private comforts. The third level is designed as the ultimate entertainment hub, boasting a cozy wood- burning fireplace set against a backdrop of stunning brickwork and classy wood finishes. This level also includes a fourth bedroom, another full bathroom, and direct access to the lush backyard. Venture down to the fourth level and discover a versatile entertainment or workout space, featuring a built-in bar. The potential for customization is vast, with separate external access already in place on the third level. Storage is abundant, with a substantial area dedicated to laundry and storage needs. The meticulously maintained backyard is an oasis itself, featuring a private garden area, a large grassy expanse, and a covered carport. The crown jewel of the outdoor space is the massive 24'x24' heated garage with workbenches and 220-volt power—ideal for hobbies and projects. This home is also situated in an amazing location with the Temple Community Centre, tennis courts, baseball diamonds, soccer fields, huge open field area, Annie Foote K-6 School, St. Thomas More K-6 school and public transportation all just a short walk away. 112 Templevale Road NE is more than just a house; it's a potential-filled home waiting for new memories to be made. A truly unique property that must be seen to be appreciated. Don’t miss out on this one-of-a-kind opportunity.
Location
Province AB
County Calgary
Area Cal Zone Ne
Zoning R-C1
Direction N
Rooms
Basement Finished, Full, Walk-Out To Grade
Interior
Interior Features Bar, Bidet, Bookcases, Central Vacuum, No Animal Home, No Smoking Home, Skylight(s)
Heating Forced Air, Natural Gas
Cooling Rough-In
Flooring Carpet, Hardwood, Linoleum, Tile
Fireplaces Number 1
Fireplaces Type Family Room, Wood Burning
Appliance Dishwasher, Dryer, Freezer, Gas Stove, Range Hood, Refrigerator, Washer, Window Coverings
Laundry In Basement
Exterior
Garage 220 Volt Wiring, Additional Parking, Alley Access, Carport, Covered, Double Garage Detached, Heated Garage, Oversized, Paved, Workshop in Garage
Garage Spaces 2.0
Carport Spaces 1
Garage Description 220 Volt Wiring, Additional Parking, Alley Access, Carport, Covered, Double Garage Detached, Heated Garage, Oversized, Paved, Workshop in Garage
Fence Fenced
Community Features Park, Playground, Schools Nearby, Shopping Nearby, Sidewalks, Street Lights
Roof Type Asphalt Shingle
Porch Deck
Lot Frontage 54.99
Parking Type 220 Volt Wiring, Additional Parking, Alley Access, Carport, Covered, Double Garage Detached, Heated Garage, Oversized, Paved, Workshop in Garage
Total Parking Spaces 3
Building
Lot Description Back Lane, Back Yard, Corner Lot, Landscaped, Paved, Private, Rectangular Lot, Treed
Foundation Poured Concrete
Architectural Style 4 Level Split
Level or Stories 4 Level Split
Structure Type Aluminum Siding ,Brick,Wood Frame
Others
Restrictions None Known
Tax ID 83226957
Ownership Private
Read Less Info
Want to know what your home might be worth? Contact us for a FREE valuation!

Our team is ready to help you sell your home for the highest possible price ASAP

"My job is to find and attract mastery-based agents to the office, protect the culture, and make sure everyone is happy! "







