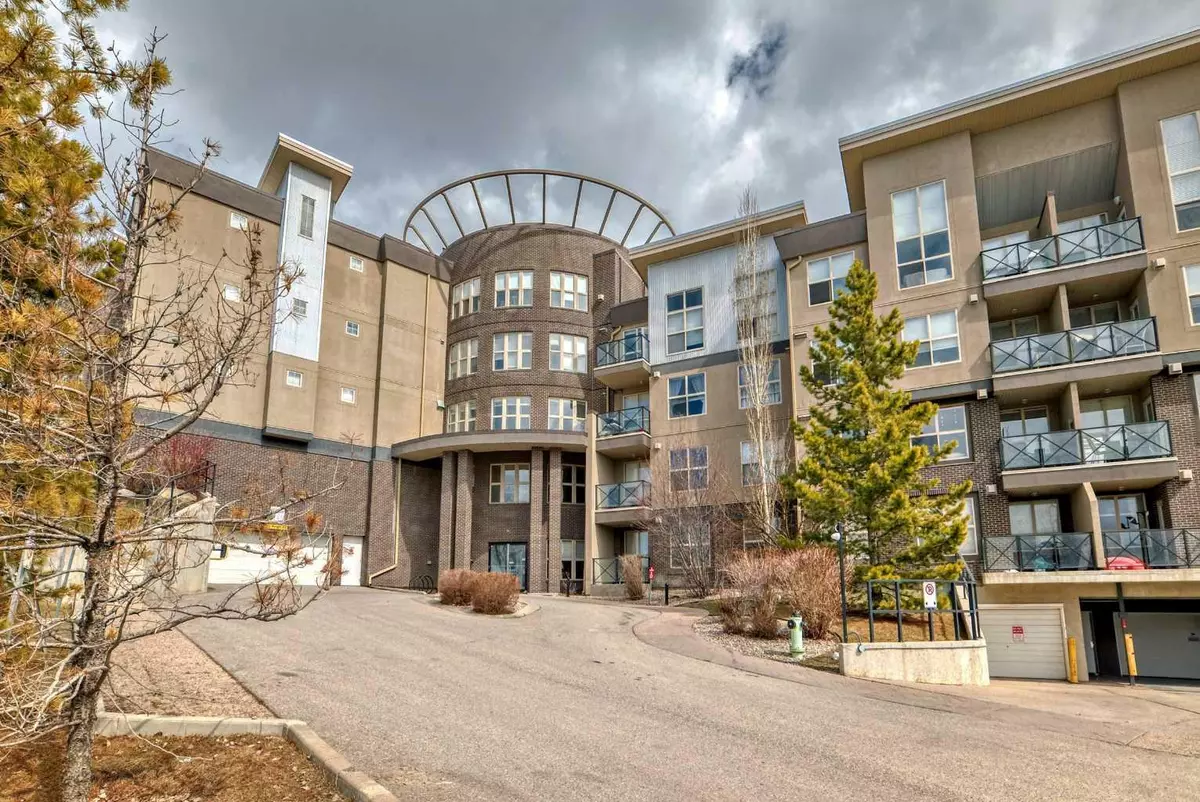$390,000
$399,900
2.5%For more information regarding the value of a property, please contact us for a free consultation.
2 Beds
2 Baths
987 SqFt
SOLD DATE : 05/28/2024
Key Details
Sold Price $390,000
Property Type Condo
Sub Type Apartment
Listing Status Sold
Purchase Type For Sale
Square Footage 987 sqft
Price per Sqft $395
Subdivision Arbour Lake
MLS® Listing ID A2120815
Sold Date 05/28/24
Style Apartment
Bedrooms 2
Full Baths 2
Condo Fees $674/mo
HOA Fees $17/ann
HOA Y/N 1
Originating Board Calgary
Year Built 2008
Annual Tax Amount $1,787
Tax Year 2023
Property Description
Gorgeous two bedroom, two bath, end unit with TWO side by side underground parking stalls. West facing mountain views plus a mini-split air conditioning unit and a gas fireplace in the living room - you can enjoy all the seasons here! Open floorplan, high ceilings and granite counters complement the well laid out kitchen with ample cupboard space and stainless steel appliances. Dining area is large enough to accommodate a dining table and desk space. The two bedrooms are separated by the main living areas with a full bathroom on either end, perfect for sharing with family, roommate, or guests. The primary has a large walk through closet which leads to a generous spa like bath area with a separate tub and shower. Room for all your things with both insuite storage in the laundry room and a storage locker adjacent to the parkade in the storage room. West by Stonecroft offers a classy lobby with soaring ceilings, a dedicated bike storage room, fitness area, meeting/party room with a full kitchen, and lots of visitor parking in a separate parkade. Move in and be right at home in the amenities rich community of Arbour Lake where you have easy and close access to the LRT, shopping galore, bike and walking paths, the YMCA, plus the lake. At the lake you can take advantage of the beach, fishing and boating in the summer and skating in the winter. The perfect combination of ease, utility, convenience and fun!
Location
Province AB
County Calgary
Area Cal Zone Nw
Zoning M-C2
Direction W
Interior
Interior Features Granite Counters, High Ceilings, Kitchen Island, No Animal Home, No Smoking Home, Open Floorplan, Storage
Heating In Floor
Cooling Wall Unit(s)
Flooring Carpet, Tile
Fireplaces Number 1
Fireplaces Type Gas, Living Room
Appliance Dishwasher, Dryer, Electric Range, Garage Control(s), Microwave Hood Fan, Refrigerator, Wall/Window Air Conditioner, Washer, Window Coverings
Laundry In Unit, Laundry Room
Exterior
Garage Assigned, Enclosed, Garage Door Opener, Parkade, Side By Side, Stall, Underground
Garage Description Assigned, Enclosed, Garage Door Opener, Parkade, Side By Side, Stall, Underground
Community Features Fishing, Lake, Park, Playground, Schools Nearby, Shopping Nearby, Sidewalks, Street Lights
Amenities Available Bicycle Storage, Elevator(s), Fitness Center, Party Room, Snow Removal, Storage, Trash, Visitor Parking
Roof Type Flat,Metal,Mixed
Porch Balcony(s)
Parking Type Assigned, Enclosed, Garage Door Opener, Parkade, Side By Side, Stall, Underground
Exposure W
Total Parking Spaces 2
Building
Story 4
Architectural Style Apartment
Level or Stories Single Level Unit
Structure Type Composite Siding,Concrete,Stucco,Wood Frame
Others
HOA Fee Include Common Area Maintenance,Gas,Heat,Insurance,Maintenance Grounds,Parking,Professional Management,Reserve Fund Contributions,Sewer,Snow Removal,Trash,Water
Restrictions Utility Right Of Way
Tax ID 83198082
Ownership Private
Pets Description Restrictions, Cats OK, Dogs OK, Yes
Read Less Info
Want to know what your home might be worth? Contact us for a FREE valuation!

Our team is ready to help you sell your home for the highest possible price ASAP

"My job is to find and attract mastery-based agents to the office, protect the culture, and make sure everyone is happy! "







