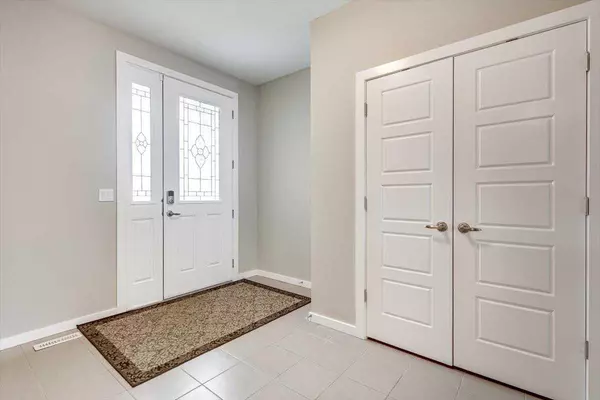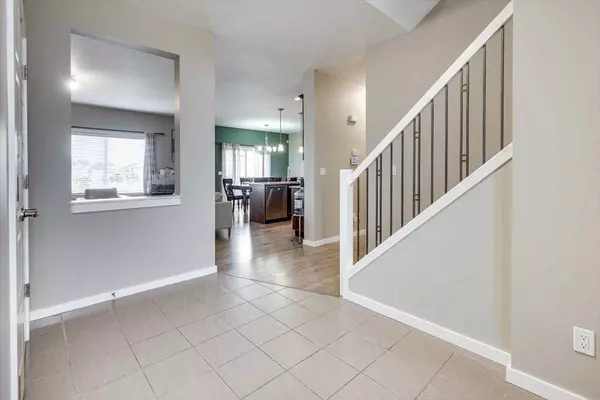$585,000
$599,000
2.3%For more information regarding the value of a property, please contact us for a free consultation.
4 Beds
4 Baths
2,100 SqFt
SOLD DATE : 05/28/2024
Key Details
Sold Price $585,000
Property Type Single Family Home
Sub Type Detached
Listing Status Sold
Purchase Type For Sale
Square Footage 2,100 sqft
Price per Sqft $278
Subdivision Timberstone
MLS® Listing ID A2120431
Sold Date 05/28/24
Style 2 Storey
Bedrooms 4
Full Baths 2
Half Baths 2
Originating Board Central Alberta
Year Built 2014
Annual Tax Amount $4,710
Tax Year 2023
Lot Size 5,759 Sqft
Acres 0.13
Property Description
PRICE IMPROVEMENT! Here's a 4 Bed, 4 Bath 2 Storey home with Double Attached Heated Garage, a Walkout & a Partially finished Basement that is absolutely ready for a new family! Located in a highly desirable Timberstone area, with all amenities you'll need such as schools, banks, shopping and more developments to come. As you enter the expansive foyer, leading to the open main floor plan, it becomes immediately apparent this home has been well maintained. The kitchen offers Granite Countertops, full tile backsplash, corner pantry, large island with situp bar, and matching S/S Whirlpool appliances, complemented by a very large dining area, with access to the deck, and living room area featuring a beautifully tiled gas fireplace. Additional main floor features include a 2 piece bathroom, and large laundry room/back entrance from the garage. Upstairs, you'll find the Primary Bedroom, which comes with a gorgeous 5 piece ensuite, along with 3 additional bedrooms, a 4 piece bathroom, and a bonus family room above the garage! Want more? The basement work has been started, and is currently set up as a gym and entertainment area, as well as a partially finished 2 piece bathroom, and a walkout into the fully fenced back yard looking on to green space! The back yard is nicely landscaped, and maintained, and includes fruit trees, fire-pit area, partial cover from the main floor deck, and a 5 zone sprinkler system that covers all front/back green and tree areas! This property also comes with Central A/C, hot-water on demand and air intake systems. It's also plumbed-in for a central-vac and in-floor basement heating systems for future development!
Location
Province AB
County Red Deer
Zoning R1
Direction E
Rooms
Basement Full, Partially Finished
Interior
Interior Features Breakfast Bar, Closet Organizers, Double Vanity, Granite Counters, High Ceilings, Jetted Tub, Kitchen Island, Pantry, Separate Entrance, Vinyl Windows
Heating Forced Air, Natural Gas
Cooling Central Air
Flooring Carpet, Concrete, Laminate, Linoleum, Tile
Fireplaces Number 1
Fireplaces Type Gas, Living Room, Tile
Appliance Dishwasher, Dryer, Microwave, Refrigerator, Stove(s), Washer
Laundry Main Level
Exterior
Garage Double Garage Attached
Garage Spaces 2.0
Garage Description Double Garage Attached
Fence Fenced
Community Features Park, Playground, Schools Nearby, Sidewalks, Street Lights
Roof Type Asphalt Shingle
Porch Deck
Lot Frontage 42.0
Parking Type Double Garage Attached
Exposure E
Total Parking Spaces 4
Building
Lot Description Backs on to Park/Green Space, Irregular Lot, Landscaped, Sloped Down
Foundation Poured Concrete
Architectural Style 2 Storey
Level or Stories Two
Structure Type Vinyl Siding
Others
Restrictions None Known
Tax ID 83305166
Ownership Private
Read Less Info
Want to know what your home might be worth? Contact us for a FREE valuation!

Our team is ready to help you sell your home for the highest possible price ASAP

"My job is to find and attract mastery-based agents to the office, protect the culture, and make sure everyone is happy! "







