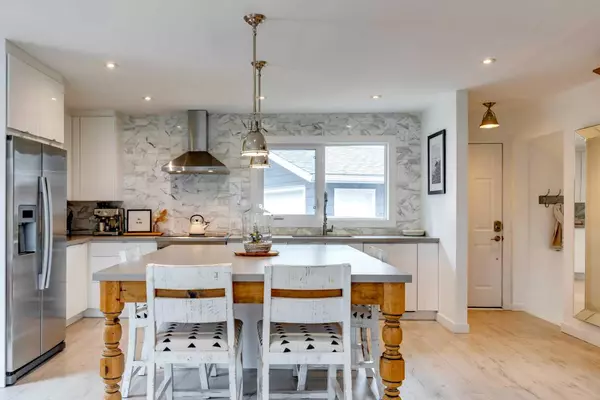$789,000
$799,900
1.4%For more information regarding the value of a property, please contact us for a free consultation.
3 Beds
2 Baths
1,026 SqFt
SOLD DATE : 05/28/2024
Key Details
Sold Price $789,000
Property Type Single Family Home
Sub Type Detached
Listing Status Sold
Purchase Type For Sale
Square Footage 1,026 sqft
Price per Sqft $769
Subdivision Glenbrook
MLS® Listing ID A2130087
Sold Date 05/28/24
Style 3 Level Split
Bedrooms 3
Full Baths 2
Originating Board Calgary
Year Built 1963
Annual Tax Amount $4,110
Tax Year 2023
Lot Size 8,438 Sqft
Acres 0.19
Property Description
Welcome Home! This is the one you have been waiting for; a fully renovated 3-level split boasting over 1,500 square feet of developed living space. As you enter, wide plank flooring will lead you into an open-concept main-floor living space. You’ll love the natural gas fireplace and large windows allowing plenty of natural light to fill the space. The kitchen is truly the heart of the home. It offers stainless steel appliances, quartz countertops, an integrated dishwasher/built-in microwave, lots of cupboard/ counter space, and a massive center island, perfect for entertaining and hosting. Venture upstairs where you’ll find 3 generously sized bedrooms & a 4-piece washroom with full-height tile. The primary room overlooks the sunny south/west-facing backyard and features a built-in custom closet spanning the entire wall. Downstairs is fully developed with a second washroom, a full-sized laundry room with tons of cabinets, and a large rumpus/ flex room. There is also a huge crawl space perfect for all your storage needs. This property was fully renovated in 2017; including the roof, windows, electrical panel, furnace/ water heater, and solid core doors throughout. The fence has been replaced, the garage is heated, and the deck was just stained, making this a true move-in-ready home! All of this is on a massive lot in a great location in the mature community of Glenbrook, less than 10 minutes downtown. Call your favorite realtor for a private viewing, you’ll be glad you did!
Location
Province AB
County Calgary
Area Cal Zone W
Zoning R-C1
Direction N
Rooms
Basement Finished, Full
Interior
Interior Features Closet Organizers, Quartz Counters, Vinyl Windows
Heating Forced Air, Natural Gas
Cooling None
Flooring Laminate, Tile
Fireplaces Number 1
Fireplaces Type Gas, Living Room
Appliance Dishwasher, Electric Stove, Microwave, Refrigerator, Washer/Dryer, Window Coverings
Laundry In Basement
Exterior
Garage Driveway, Garage Door Opener, Single Garage Detached
Garage Spaces 1.0
Garage Description Driveway, Garage Door Opener, Single Garage Detached
Fence Fenced
Community Features Playground, Schools Nearby, Shopping Nearby, Sidewalks, Street Lights
Roof Type Asphalt Shingle
Porch Deck, Front Porch, Patio, Pergola, Wrap Around
Lot Frontage 70.02
Parking Type Driveway, Garage Door Opener, Single Garage Detached
Total Parking Spaces 3
Building
Lot Description Back Lane, Back Yard, Corner Lot, Front Yard, Irregular Lot
Foundation Poured Concrete
Architectural Style 3 Level Split
Level or Stories 3 Level Split
Structure Type Cement Fiber Board,Wood Frame
Others
Restrictions None Known
Tax ID 82903678
Ownership Private
Read Less Info
Want to know what your home might be worth? Contact us for a FREE valuation!

Our team is ready to help you sell your home for the highest possible price ASAP

"My job is to find and attract mastery-based agents to the office, protect the culture, and make sure everyone is happy! "







