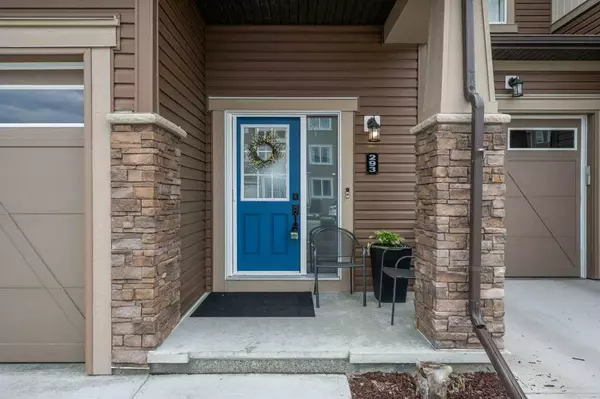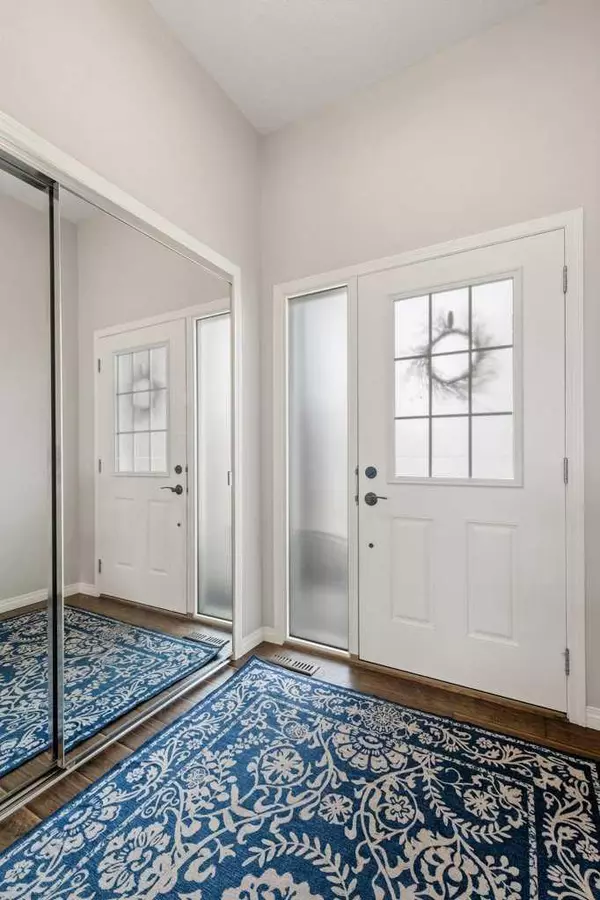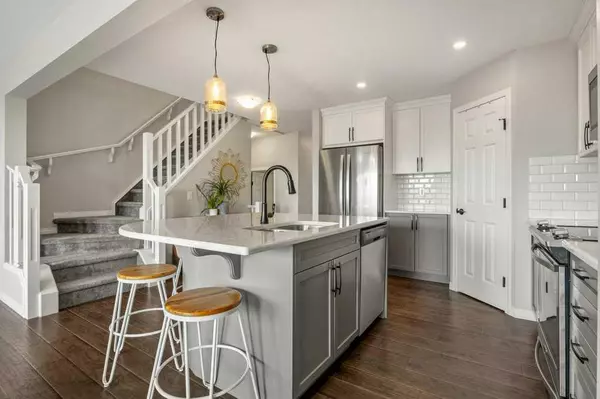$550,100
$520,000
5.8%For more information regarding the value of a property, please contact us for a free consultation.
3 Beds
4 Baths
1,385 SqFt
SOLD DATE : 05/28/2024
Key Details
Sold Price $550,100
Property Type Townhouse
Sub Type Row/Townhouse
Listing Status Sold
Purchase Type For Sale
Square Footage 1,385 sqft
Price per Sqft $397
Subdivision Hillcrest
MLS® Listing ID A2132164
Sold Date 05/28/24
Style 2 Storey
Bedrooms 3
Full Baths 2
Half Baths 2
Originating Board Calgary
Year Built 2018
Annual Tax Amount $2,665
Tax Year 2023
Lot Size 1,744 Sqft
Acres 0.04
Property Description
Incredible opportunity to own this fully developed and highly upgraded home! Backing onto the farmer's field, you'll love the privacy of this location. The main level is a welcoming open-concept space with low-maintenance laminate floors and neutral paint tones. The white kitchen is a focal point of the main level with a central island that is the hub. The living room and dining space are open to each other creating convenience when there are young children to keep an eye on. Sliding doors lead out to the SOUTH backyard which is fully hardscaped with a deck for the BBQ and a spacious patio for evening campfires. Upstairs, the primary suite is warm and inviting and includes a walk-in closet and a 4 piece ensuite. With lovely views, you'll feel completely at peace in this space. Two additional bedrooms and a 4 piece bath complete with a large vanity and a separate water closet door are ideal for hectic mornings. Upper laundry adds practicality for the busy family. The basement is fully finished with a large recreation area, plenty of storage, and a 2 piece bathroom. Completing this wonderful property is a single attached garage and a driveway for additional parking. Highly sought-after location in Airdrie, close to Highway 2, schools, shopping, and playgrounds!
Location
Province AB
County Airdrie
Zoning R2-T
Direction N
Rooms
Basement Finished, Full
Interior
Interior Features Kitchen Island, Open Floorplan, Pantry, Stone Counters, Storage, Walk-In Closet(s)
Heating Forced Air
Cooling None
Flooring Carpet, Laminate
Appliance Dishwasher, Dryer, Garage Control(s), Microwave Hood Fan, Refrigerator, Stove(s), Washer, Window Coverings
Laundry Laundry Room, Upper Level
Exterior
Garage Driveway, Front Drive, Garage Faces Front, Single Garage Attached
Garage Spaces 1.0
Garage Description Driveway, Front Drive, Garage Faces Front, Single Garage Attached
Fence Fenced
Community Features Park, Playground, Schools Nearby, Shopping Nearby, Sidewalks, Street Lights, Walking/Bike Paths
Roof Type Asphalt Shingle
Porch Deck, Patio
Lot Frontage 19.69
Parking Type Driveway, Front Drive, Garage Faces Front, Single Garage Attached
Total Parking Spaces 2
Building
Lot Description Back Yard, City Lot, No Neighbours Behind, Rectangular Lot
Foundation Poured Concrete
Architectural Style 2 Storey
Level or Stories Two
Structure Type Stone,Vinyl Siding
Others
Restrictions Airspace Restriction,Utility Right Of Way
Tax ID 84571980
Ownership Private
Read Less Info
Want to know what your home might be worth? Contact us for a FREE valuation!

Our team is ready to help you sell your home for the highest possible price ASAP

"My job is to find and attract mastery-based agents to the office, protect the culture, and make sure everyone is happy! "







