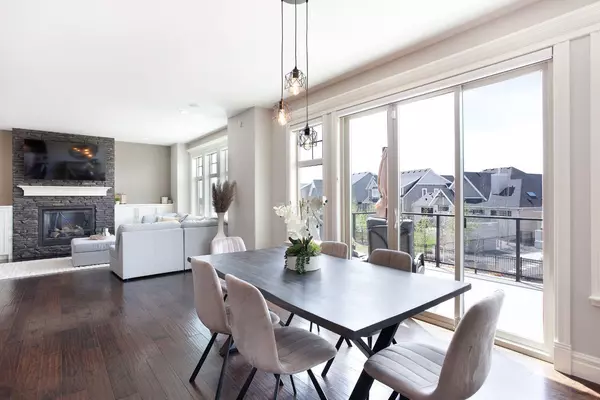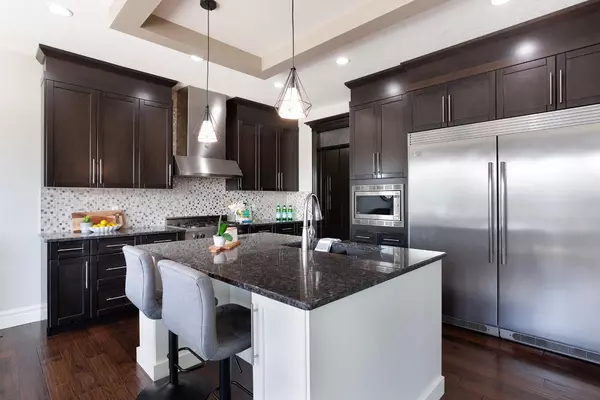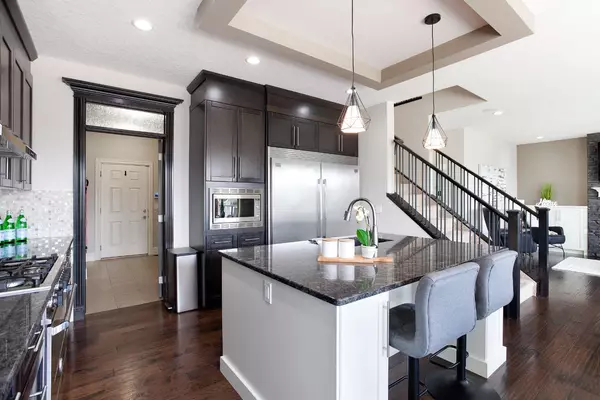$1,100,000
$1,100,000
For more information regarding the value of a property, please contact us for a free consultation.
4 Beds
4 Baths
2,576 SqFt
SOLD DATE : 05/28/2024
Key Details
Sold Price $1,100,000
Property Type Single Family Home
Sub Type Detached
Listing Status Sold
Purchase Type For Sale
Square Footage 2,576 sqft
Price per Sqft $427
Subdivision Coopers Crossing
MLS® Listing ID A2116977
Sold Date 05/28/24
Style 2 Storey
Bedrooms 4
Full Baths 3
Half Baths 1
HOA Fees $75/mo
HOA Y/N 1
Originating Board Calgary
Year Built 2012
Annual Tax Amount $5,585
Tax Year 2023
Lot Size 5,348 Sqft
Acres 0.12
Property Description
Welcome to 653 Coopers Crescent, where luxury meets extravagance in the heart of Coopers Crossing! With over 3,700 square feet of living space, this stunning residence boasts an incredible backyard, perfect for outdoor entertaining and relaxation.
Upon entering, you'll be greeted by a grand entranceway, setting the tone for the spaciousness that awaits. The main level features a bright office with a beautiful coffered ceiling and French doors, ideal for working from home or as a serene retreat. Step into the chef's dream kitchen, complete with a double-wide fridge/freezer combo, a 5-burner Bertazzoni oven, ample cabinet space, and granite countertops. The pantry offers even more storage and counter space, along with an additional fridge. The dining room is spacious enough to accommodate oversized tables for hosting guests, while the main level living room features floor-to-ceiling stonework around the gas fireplace and built-in shelving.
Upstairs, you'll find a huge bonus room with built-in speakers and a vaulted ceiling, perfect for relaxation or entertainment. The main bathroom includes double sinks and matching granite counters, while the 2nd and 3rd bedrooms offer generous space for guests or family members. The upper-level laundry room adds convenience, featuring plenty of cabinet space, granite counters, and a sink. The master bedroom boasts floor-to-ceiling windows, flooding the room with natural light. The luxurious 5-piece ensuite features double sinks, a large tiled shower, and a beautiful standalone tub, while the walk-in closet is thoughtfully designed with custom-built-ins.
Descending to the fully finished walk-out basement, you'll discover a spacious rec room split into two sections. One side features a media area with a stunning stone feature wall, gas fireplace, and wet bar, while the other side offers versatility for various uses, such as a playroom or gym. The basement also includes a fourth bathroom and a large bedroom.
Stepping out to the backyard, you'll find an outdoor paradise that must be seen to be believed. From the stone patio, walking paths, and retaining walls to the synthetic turf, putting green, custom playset, and outdoor firepit, no expense was spared in creating this breathtaking space.
Don't miss the opportunity to experience the epitome of luxury living in Coopers. Book your showing today and prepare to be amazed!
Location
Province AB
County Airdrie
Zoning R1
Direction SW
Rooms
Basement Finished, Full, Walk-Out To Grade
Interior
Interior Features Bar, High Ceilings, Vaulted Ceiling(s), Walk-In Closet(s)
Heating Forced Air
Cooling Central Air
Flooring Carpet, Ceramic Tile, Hardwood
Fireplaces Number 2
Fireplaces Type Electric, Gas
Appliance Built-In Oven, Dishwasher, Garage Control(s), Gas Cooktop, Humidifier, Microwave, Range Hood, Refrigerator, Washer/Dryer
Laundry In Unit, Laundry Room, Upper Level
Exterior
Garage Double Garage Attached, Driveway, Heated Garage, Insulated, Oversized
Garage Spaces 2.0
Garage Description Double Garage Attached, Driveway, Heated Garage, Insulated, Oversized
Fence Fenced
Community Features Park, Playground, Schools Nearby, Shopping Nearby, Sidewalks, Street Lights, Walking/Bike Paths
Amenities Available Other
Roof Type Asphalt Shingle
Porch Deck, Front Porch
Lot Frontage 54.01
Parking Type Double Garage Attached, Driveway, Heated Garage, Insulated, Oversized
Total Parking Spaces 2
Building
Lot Description Corner Lot, Few Trees, Low Maintenance Landscape, Landscaped, Level
Foundation Poured Concrete
Architectural Style 2 Storey
Level or Stories Two
Structure Type Composite Siding,Stone,Wood Frame
Others
Restrictions Airspace Restriction,Restrictive Covenant,Utility Right Of Way
Tax ID 84589984
Ownership Private
Read Less Info
Want to know what your home might be worth? Contact us for a FREE valuation!

Our team is ready to help you sell your home for the highest possible price ASAP

"My job is to find and attract mastery-based agents to the office, protect the culture, and make sure everyone is happy! "







