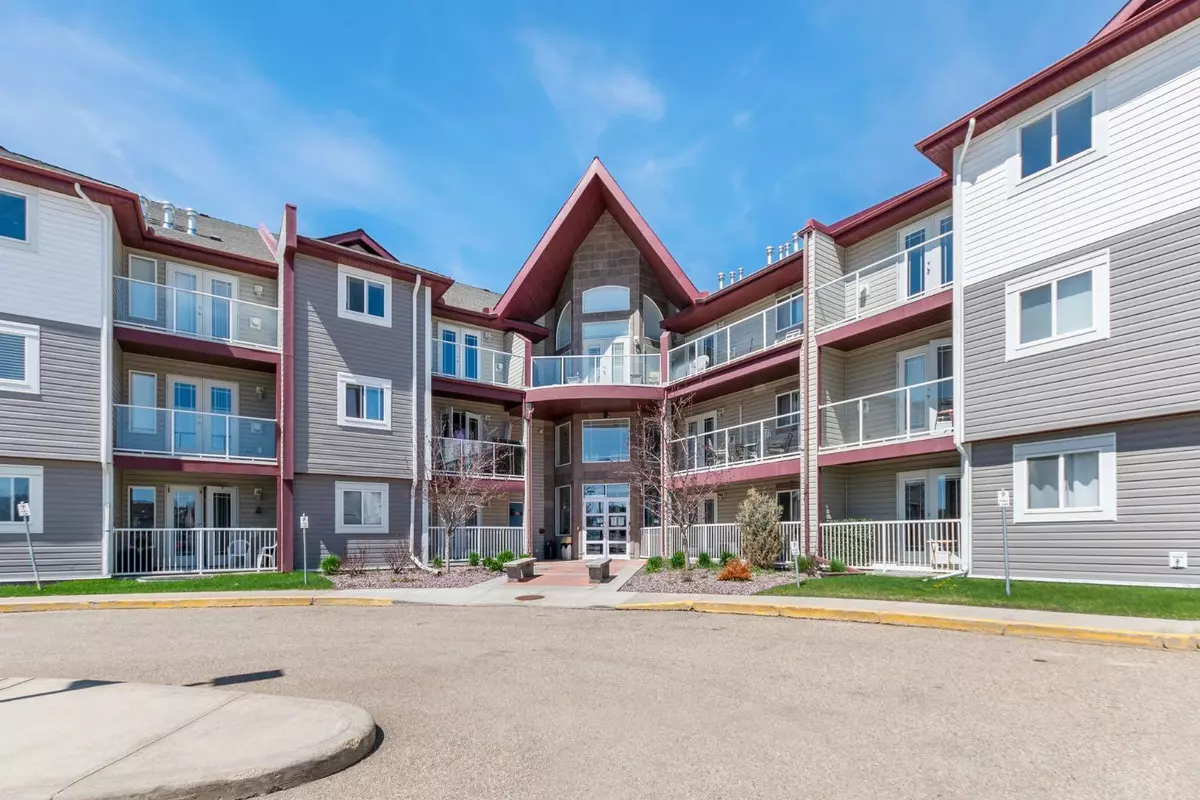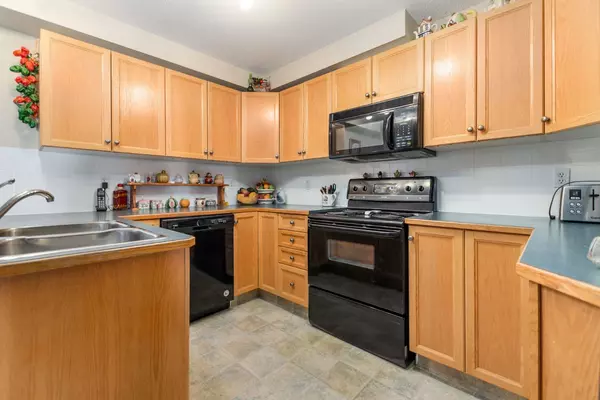$192,500
$189,900
1.4%For more information regarding the value of a property, please contact us for a free consultation.
2 Beds
1 Bath
871 SqFt
SOLD DATE : 05/28/2024
Key Details
Sold Price $192,500
Property Type Condo
Sub Type Apartment
Listing Status Sold
Purchase Type For Sale
Square Footage 871 sqft
Price per Sqft $221
Subdivision Devonshire
MLS® Listing ID A2131331
Sold Date 05/28/24
Style Apartment
Bedrooms 2
Full Baths 1
Condo Fees $432/mo
Originating Board Central Alberta
Year Built 2002
Annual Tax Amount $1,438
Tax Year 2023
Lot Size 872 Sqft
Acres 0.02
Property Description
There is great value in this well cared for end top unit in the desirable Devonshire on the Park condo building. Being an end top unit means you have two less shared walls with other units. It also gives you quick access through the east side stairs. In through the front door of the unit and you will look into the open concept kitchen / dining / living room area. The kitchen is larger than many in the building which offers lots of cabinet space. The dining room is right off of the kitchen. The living room is centered around a gas fireplace and has a door to the back balcony. The balcony is equipped with a BBQ gas line. The primary bedroom has a good sized closet and a door to access the 4 piece bathroom. Another bedroom, the entrance and an in suite laundry (washer / dryer brand new this January, 2024) / storage area complete the unit. Devonshire on the Park has some great amenities including pool / ping pong tables, social TV room, a large well equipped gym and a steam room. Condo fees are also of great value considering they include heat, water, power, interior/exterior maintenance, professional management, reserve fund contributions and access to aforementioned amenities. The building backs onto a large park space with 2 playgrounds and is a short walk to schools and shopping. Public transportation stops right outside the building.
Location
Province AB
County Red Deer
Zoning R3
Direction N
Interior
Interior Features Ceiling Fan(s), Open Floorplan
Heating Baseboard, Hot Water
Cooling None
Flooring Carpet
Fireplaces Number 1
Fireplaces Type Gas
Appliance Dishwasher, Electric Stove, Microwave, Refrigerator, Washer/Dryer, Window Coverings
Laundry In Unit
Exterior
Garage Stall
Garage Description Stall
Community Features Park, Playground, Schools Nearby, Shopping Nearby
Amenities Available Fitness Center, Recreation Facilities
Roof Type Asphalt
Porch Balcony(s)
Parking Type Stall
Exposure N
Total Parking Spaces 2
Building
Story 3
Architectural Style Apartment
Level or Stories Single Level Unit
Structure Type Vinyl Siding
Others
HOA Fee Include Caretaker,Common Area Maintenance,Electricity,Gas,Heat,Maintenance Grounds,Parking,Professional Management,Reserve Fund Contributions,Sewer,Snow Removal,Trash,Water
Restrictions None Known
Tax ID 83329881
Ownership Private
Pets Description No
Read Less Info
Want to know what your home might be worth? Contact us for a FREE valuation!

Our team is ready to help you sell your home for the highest possible price ASAP

"My job is to find and attract mastery-based agents to the office, protect the culture, and make sure everyone is happy! "







