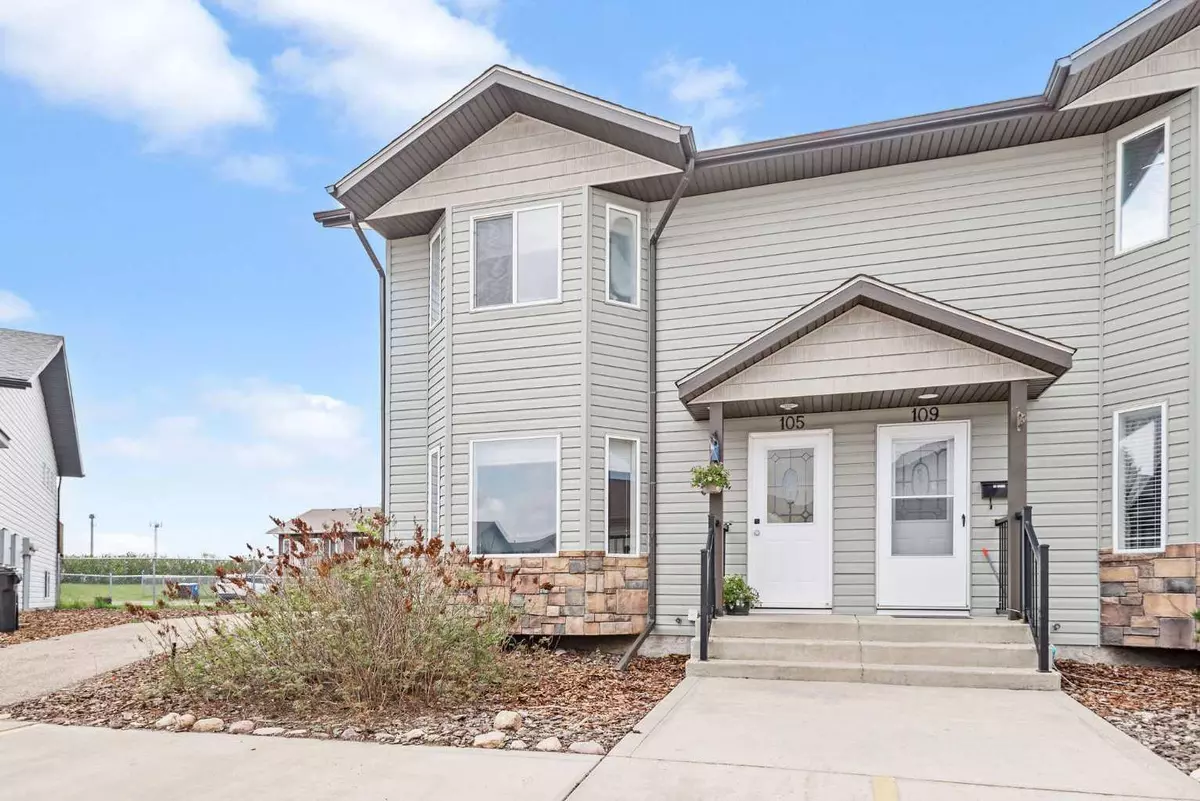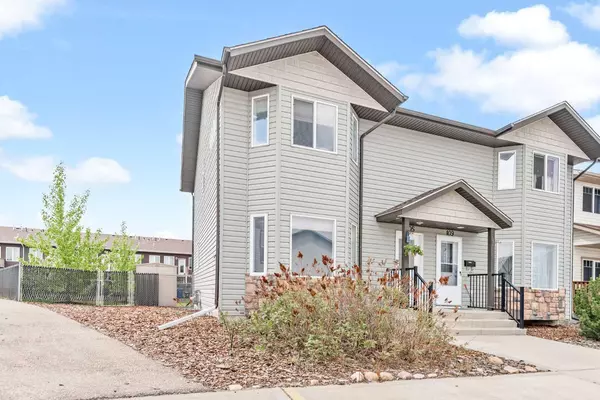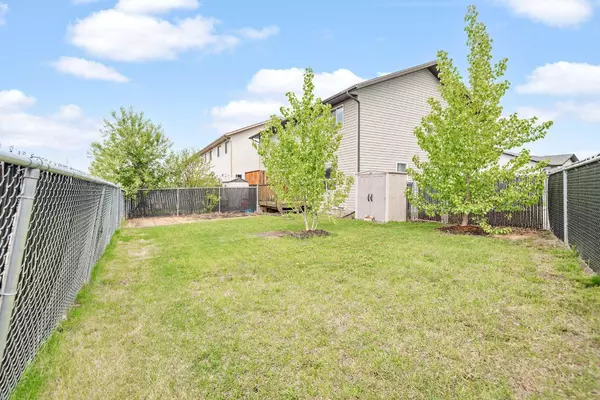$231,500
$239,000
3.1%For more information regarding the value of a property, please contact us for a free consultation.
3 Beds
2 Baths
1,329 SqFt
SOLD DATE : 05/29/2024
Key Details
Sold Price $231,500
Property Type Single Family Home
Sub Type Semi Detached (Half Duplex)
Listing Status Sold
Purchase Type For Sale
Square Footage 1,329 sqft
Price per Sqft $174
Subdivision Harvest Meadows
MLS® Listing ID A2116010
Sold Date 05/29/24
Style 2 Storey,Side by Side
Bedrooms 3
Full Baths 1
Half Baths 1
Condo Fees $206
Originating Board Central Alberta
Year Built 2007
Annual Tax Amount $2,189
Tax Year 2023
Lot Size 1,500 Sqft
Acres 0.03
Property Description
DISCOVER YOUR DREAM HOME at Winston Villas Condominium! THIS CAPTIVATING END-UNIT half duplex invites you into a world of comfort and style, designed by the renowned Riser Development. IMAGINE 1329 SQ. FT. OF METICULOUSLY PLANNED living space, plus an expansive 606 sq. ft. basement awaiting your creative touch - think a vibrant playroom, an additional cozy bedroom, or that extra bathroom you've always wanted! YOUR CULINARY ADVENTURES BEGIN in the expansive country-style kitchen, complete with six modern appliances, a vast pantry, and charming oak cabinets. STEP THROUGH THE GARDEN DOOR to your sun-kissed deck, offering a serene southern exposure perfect for your morning coffee or evening relaxation. UPSTAIRS, TRANQUILITY AWAITS with three serene bedrooms, all on one level for your convenience. The master suite is a true retreat, boasting generous space and dual closets for him and her. REST EASY KNOWING THE FOUNDATION is built with Quad Lock insulated, poured concrete, ensuring year-round energy efficiency. YOUR OUTDOOR OASIS features a huge, fenced, pie-shaped yard and a pressure-treated deck, ideal for family gatherings or a peaceful escape. PLUS, WITH AFFORDABLE CONO FEES covering everything from snow removal to capital projects, your investment is secure and carefree.
Location
Province AB
County Lacombe County
Zoning R2
Direction N
Rooms
Basement Full, Unfinished
Interior
Interior Features Laminate Counters, Storage, Vinyl Windows
Heating Forced Air, Natural Gas
Cooling None
Flooring Carpet, Laminate, Linoleum
Appliance Electric Stove, Microwave Hood Fan, Refrigerator, Washer/Dryer
Laundry In Basement
Exterior
Garage Asphalt, Driveway, Parking Pad
Garage Description Asphalt, Driveway, Parking Pad
Fence Fenced
Community Features Playground, Shopping Nearby, Sidewalks, Walking/Bike Paths
Utilities Available Underground Utilities
Amenities Available Park, Snow Removal, Visitor Parking
Roof Type Asphalt Shingle
Porch Deck
Lot Frontage 19.19
Parking Type Asphalt, Driveway, Parking Pad
Exposure N
Total Parking Spaces 2
Building
Lot Description Back Yard, Corner Lot, Lawn, Pie Shaped Lot
Foundation Poured Concrete
Sewer Public Sewer
Water Public
Architectural Style 2 Storey, Side by Side
Level or Stories Two
Structure Type Brick,Vinyl Siding,Wood Frame,Wood Siding
Others
HOA Fee Include Amenities of HOA/Condo
Restrictions Board Approval,Pet Restrictions or Board approval Required,Pets Allowed
Ownership Registered Interest
Pets Description Restrictions
Read Less Info
Want to know what your home might be worth? Contact us for a FREE valuation!

Our team is ready to help you sell your home for the highest possible price ASAP

"My job is to find and attract mastery-based agents to the office, protect the culture, and make sure everyone is happy! "







