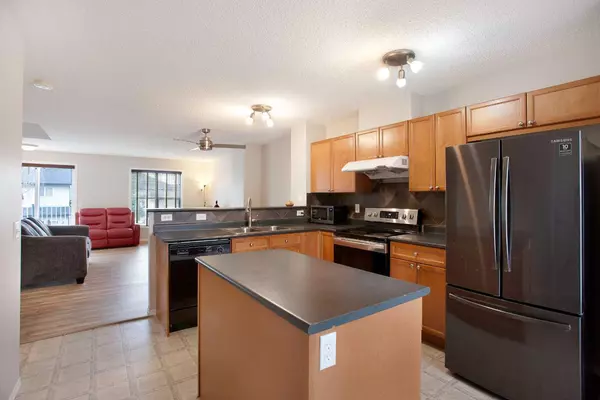$481,500
$490,000
1.7%For more information regarding the value of a property, please contact us for a free consultation.
2 Beds
3 Baths
1,444 SqFt
SOLD DATE : 05/29/2024
Key Details
Sold Price $481,500
Property Type Townhouse
Sub Type Row/Townhouse
Listing Status Sold
Purchase Type For Sale
Square Footage 1,444 sqft
Price per Sqft $333
Subdivision Tuscany
MLS® Listing ID A2128261
Sold Date 05/29/24
Style 2 Storey
Bedrooms 2
Full Baths 2
Half Baths 1
Condo Fees $333
HOA Fees $18/ann
HOA Y/N 1
Originating Board Calgary
Year Built 2004
Annual Tax Amount $2,214
Tax Year 2023
Property Description
Welcome to your perfect family oasis nestled within the heart the beloved community of Tuscany. This immaculate townhouse offers 2 bedrooms, each boasting sizeable walk-in closets and convenient private ensuites, alongside an additional den on the ground floor—a versatile space ideal for a home office or playroom.
With 1,444 square feet of thoughtfully developed living space, you will quickly fall in love with the layout and practicality. Starting from the lower level you will find upgraded laminate flooring that goes all the way up the stairs and through the living room and dining room to make for both an investment friendly and kid friendly home. Turning to the kitchen, you are sure to appreciate the newer refrigerator and stove, as well as the large island, healthy pantry, and abundance of counter space. With big windows on either side of the unit allowing light to pour through you’ll love entertaining in your new space.
From the white picket fence outside your private front yard, to the large patio that is perfect for grabbing your morning coffee or enjoying the sunset, your idyllic townhouse is waiting for you! To make things even better,the sellers have had the entire house professionally repainted in the last month to make this property truly move-in-ready for the happy new buyers.
Located in one of Calgary's premier family-friendly neighbourhoods, residents enjoy proximity to four schools, a vibrant community centre, picturesque walking paths along the ravine, and amazing park spaces scattered throughout the entire community . Plus, with easy access to amenities at Crowfoot Crossing and the nearby LRT stations, convenience is always at your fingertips.
Complete with an attached double car garage and additional storage shelves, this amazing townhouse is sure to impress!
Location
Province AB
County Calgary
Area Cal Zone Nw
Zoning M-C1 d75
Direction S
Rooms
Basement None
Interior
Interior Features Ceiling Fan(s), Kitchen Island, Open Floorplan, Pantry, See Remarks, Walk-In Closet(s)
Heating Forced Air
Cooling None
Flooring Carpet, Laminate, Linoleum, Vinyl
Appliance Dishwasher, Dryer, Electric Stove, Garage Control(s), Range Hood, Refrigerator, Washer
Laundry Main Level
Exterior
Garage Double Garage Attached
Garage Spaces 2.0
Garage Description Double Garage Attached
Fence Fenced
Community Features Clubhouse, Park, Playground, Schools Nearby, Shopping Nearby, Tennis Court(s), Walking/Bike Paths
Amenities Available Visitor Parking
Roof Type Asphalt Shingle
Porch Balcony(s), Patio
Lot Frontage 17.16
Parking Type Double Garage Attached
Total Parking Spaces 2
Building
Lot Description Front Yard
Foundation Poured Concrete
Architectural Style 2 Storey
Level or Stories Two
Structure Type Vinyl Siding,Wood Frame
Others
HOA Fee Include Insurance,Professional Management,Reserve Fund Contributions,Snow Removal
Restrictions Easement Registered On Title,Pet Restrictions or Board approval Required
Ownership Private
Pets Description Restrictions
Read Less Info
Want to know what your home might be worth? Contact us for a FREE valuation!

Our team is ready to help you sell your home for the highest possible price ASAP

"My job is to find and attract mastery-based agents to the office, protect the culture, and make sure everyone is happy! "







