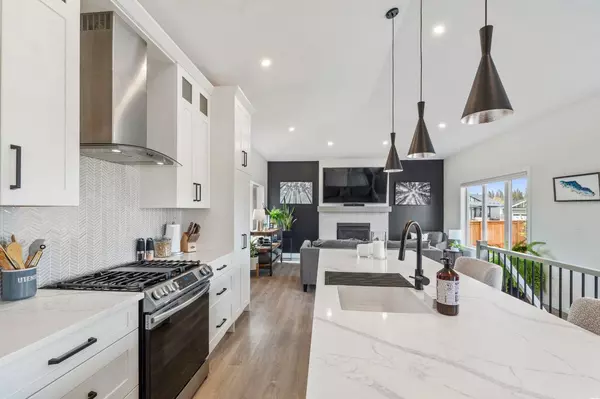$742,995
$739,995
0.4%For more information regarding the value of a property, please contact us for a free consultation.
4 Beds
3 Baths
1,245 SqFt
SOLD DATE : 05/29/2024
Key Details
Sold Price $742,995
Property Type Single Family Home
Sub Type Detached
Listing Status Sold
Purchase Type For Sale
Square Footage 1,245 sqft
Price per Sqft $596
Subdivision Riverwood
MLS® Listing ID A2134118
Sold Date 05/29/24
Style Bungalow
Bedrooms 4
Full Baths 3
Originating Board Calgary
Year Built 2022
Annual Tax Amount $4,800
Tax Year 2023
Lot Size 5,436 Sqft
Acres 0.12
Property Description
STOP! Look no further, you have found the house of your dreams. Located in a quiet culdesac just a hop, skip and a jump away from the river valley, is this beautifully, well maintained, 1246sqft bungalow. As you enter in through the front door, you instantly feel the openness of the tall vaulted ceilings and the many large windows that allow plenty of light into your home. The living area has a cozy fireplace and ample space to wind down in. Next you enter an expansive beautifully crafted kitchen with more than enough cupboard and counter space. You won’t miss the oversized island with cabinetry, gas stove, and touch screen fridge. From there, the dining area then sends you outside to your backyard oasis. Beautifully built large deck with gas BBQ hook up, and your 2022 hot tub with custom benches built around. Half the yard is already sodded with a cute fire pit area ready to create family memories, and the other half is prepped for your custom touches. Back on the main floor is a bedroom and then your primary bedroom retreat. Large walk in closet with a beautiful barn door and an ensuite that has all the bells and whistles. Downstairs you will find 2 more large bedrooms, and an expansive rec room with the possibility of converting the far south area to a 5th bedroom. Bonus, it’s all sound proofed! I didn’t even mention the triple car heated garage with a tub sink and floor drain. There is so much more I haven’t included but it’s definitely a property you will want to see in person. Call your favourite realtor for a tour today!
Location
Province AB
County Foothills County
Zoning R-1C
Direction SE
Rooms
Basement Finished, Full
Interior
Interior Features Breakfast Bar, Built-in Features, Double Vanity, High Ceilings, Kitchen Island, Open Floorplan, Quartz Counters, Vaulted Ceiling(s)
Heating Forced Air, Natural Gas
Cooling Central Air
Flooring Tile, Vinyl Plank
Fireplaces Number 1
Fireplaces Type Gas, Living Room
Appliance Central Air Conditioner, Dishwasher, Gas Cooktop, Microwave, Oven, Range Hood, Refrigerator, Window Coverings
Laundry Main Level
Exterior
Garage Triple Garage Attached
Garage Spaces 3.0
Garage Description Triple Garage Attached
Fence Fenced
Community Features Playground, Schools Nearby, Walking/Bike Paths
Roof Type Asphalt
Porch Deck, Porch
Parking Type Triple Garage Attached
Total Parking Spaces 6
Building
Lot Description Back Yard, Cul-De-Sac, Pie Shaped Lot
Foundation Poured Concrete
Architectural Style Bungalow
Level or Stories One
Structure Type Concrete,Vinyl Siding,Wood Frame
Others
Restrictions Restrictive Covenant
Tax ID 56481050
Ownership Private
Read Less Info
Want to know what your home might be worth? Contact us for a FREE valuation!

Our team is ready to help you sell your home for the highest possible price ASAP

"My job is to find and attract mastery-based agents to the office, protect the culture, and make sure everyone is happy! "







