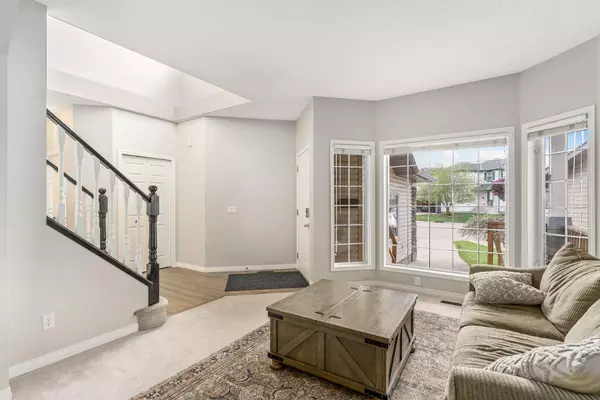$810,000
$799,900
1.3%For more information regarding the value of a property, please contact us for a free consultation.
6 Beds
4 Baths
2,403 SqFt
SOLD DATE : 05/29/2024
Key Details
Sold Price $810,000
Property Type Single Family Home
Sub Type Detached
Listing Status Sold
Purchase Type For Sale
Square Footage 2,403 sqft
Price per Sqft $337
Subdivision Crystalridge
MLS® Listing ID A2133021
Sold Date 05/29/24
Style 2 Storey
Bedrooms 6
Full Baths 3
Half Baths 1
HOA Fees $22/ann
HOA Y/N 1
Originating Board Calgary
Year Built 2001
Annual Tax Amount $4,152
Tax Year 2023
Lot Size 5,886 Sqft
Acres 0.14
Property Description
In the heart of Crystalridge, Okotoks' lake community, situated on a pie lot you’ll find this 6 bedroom family home with a walkup side entrance! Backing a green space, on a quiet street and just steps to an elementary school. Step inside to discover a meticulously maintained home that radiates warmth and comfort. The main level invites you in to the foyer with an open to below staircase ensuring an abundance of natural light. Enter to the front living room, complemented by a formal dining area or additional living space. The heart of this home lies in its inviting kitchen, with granite countertops, updated white cabinetry, corner pantry, timeless backsplash and stainless steel appliances creating an atmosphere that's both stylish and functional. Overlooking the family room, complete with a feature gas fireplace is the second dining area with enough space for a large family. Vinyl floors and neutral paint tones complement the space. Step out through the patio doors to the back deck, where you can unwind and soak in the views and privacy of the green space. The main floor office is convenient to work from home. A renovated laundry/mudroom with a new washer and dryer gives access to the double attached, oversized, heated garage. A powder room completes the main level before you head up. Upstairs are four generously sized bedrooms. The primary bedroom is large with an abundance of natural light, views of the greenery, the amount of windows is impressive. The primary ensuite is complete with double sinks, a makeup counter, soaker tub, water closet, shower, and a spacious walk-in closet. Three additional bedrooms and upper bathroom provide plenty of space for family members or guests. Venture downstairs to discover a fully finished basement, featuring two more bedrooms, a second fireplace, rec room area, and a fourth bathroom. With its walk-up separate entrance, this lower level presents an excellent opportunity for multi-generational living or potential rental income, with ample space to add a second kitchen. Additional highlights of this exceptional home include a newly redone roof in 2019, A/C for year-round comfort, a water softener, and central vac for added convenience. Complete with lake access for endless recreational activities including days at the beach, swimming, water sports, playgrounds, skating, and fishing. Take a look at the virtual tour or book a private showing to discover why Okotoks is Alberta's hottest community!
Location
Province AB
County Foothills County
Zoning TN
Direction SE
Rooms
Basement Separate/Exterior Entry, Finished, Full, Walk-Up To Grade
Interior
Interior Features Built-in Features, Central Vacuum, Closet Organizers, Double Vanity, Granite Counters, No Smoking Home, Open Floorplan, Pantry, Separate Entrance, Soaking Tub, Storage, Vinyl Windows, Walk-In Closet(s)
Heating Forced Air
Cooling Central Air
Flooring Carpet, Tile, Vinyl
Fireplaces Number 2
Fireplaces Type Gas
Appliance Central Air Conditioner, Dishwasher, Dryer, Range, Range Hood, Refrigerator, Washer, Water Softener
Laundry Laundry Room, Main Level, Sink
Exterior
Garage Double Garage Attached, Heated Garage, Oversized
Garage Spaces 2.0
Garage Description Double Garage Attached, Heated Garage, Oversized
Fence Fenced
Community Features Clubhouse, Golf, Lake, Park, Playground, Schools Nearby, Shopping Nearby, Walking/Bike Paths
Amenities Available Beach Access
Roof Type Asphalt Shingle
Porch Deck
Lot Frontage 24.87
Parking Type Double Garage Attached, Heated Garage, Oversized
Total Parking Spaces 4
Building
Lot Description Backs on to Park/Green Space, Low Maintenance Landscape, No Neighbours Behind, Pie Shaped Lot, Private
Foundation Poured Concrete
Architectural Style 2 Storey
Level or Stories Two
Structure Type Stone,Vinyl Siding,Wood Frame
Others
Restrictions None Known
Tax ID 84561024
Ownership Private
Read Less Info
Want to know what your home might be worth? Contact us for a FREE valuation!

Our team is ready to help you sell your home for the highest possible price ASAP

"My job is to find and attract mastery-based agents to the office, protect the culture, and make sure everyone is happy! "







