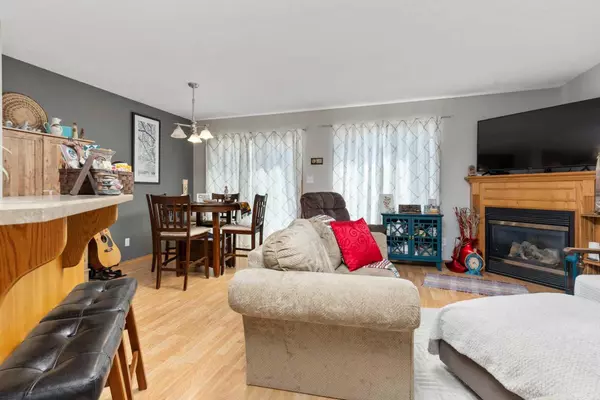$277,000
$265,000
4.5%For more information regarding the value of a property, please contact us for a free consultation.
2 Beds
3 Baths
1,263 SqFt
SOLD DATE : 05/29/2024
Key Details
Sold Price $277,000
Property Type Single Family Home
Sub Type Semi Detached (Half Duplex)
Listing Status Sold
Purchase Type For Sale
Square Footage 1,263 sqft
Price per Sqft $219
Subdivision Southwest Meadows
MLS® Listing ID A2131606
Sold Date 05/29/24
Style 2 Storey,Side by Side
Bedrooms 2
Full Baths 2
Half Baths 1
Originating Board Central Alberta
Year Built 2003
Annual Tax Amount $2,735
Tax Year 2024
Lot Size 3,803 Sqft
Acres 0.09
Property Description
Well maintained 1/2 Duplex located in a quiet cul-de-sac in Southwest Meadows, the location is amazing for families, with a park right next door. Upon entering you will find lot ample storage and access to the attached garage. The open concept on the main floor consists of the living room, dining room, and kitchen with an island. The dining area provides sliding garden doors to the deck - great for bbqing! The upper floor is complete with 2 bedrooms, the first having double closets - the Primary bedroom has a walk-in closet, and a full ensuite complete with a jetted tub, shower, toilet, and vanity with lots of storage! The basement has lots of potential for you to finish just the way you want! Outside you will have plenty of space to enjoy the fenced back yard, deck, and newly poured concrete patio! There is a central vacuum with attachments as well - making cleaning a breeze!
Location
Province AB
County Camrose
Zoning R2
Direction W
Rooms
Basement Full, Unfinished
Interior
Interior Features Ceiling Fan(s), Storage
Heating Forced Air
Cooling None
Flooring Carpet, Laminate
Fireplaces Number 1
Fireplaces Type Gas, Living Room
Appliance Dishwasher, Electric Stove, Garage Control(s), Range Hood, Refrigerator, Washer/Dryer, Window Coverings
Laundry In Basement
Exterior
Garage Off Street, Single Garage Attached
Garage Spaces 1.0
Garage Description Off Street, Single Garage Attached
Fence Fenced
Community Features Airport/Runway, Clubhouse, Fishing, Golf, Lake, Other, Park, Playground, Pool, Schools Nearby, Shopping Nearby, Sidewalks, Street Lights, Tennis Court(s), Walking/Bike Paths
Roof Type Asphalt
Porch Deck
Lot Frontage 29.0
Parking Type Off Street, Single Garage Attached
Total Parking Spaces 2
Building
Lot Description Back Yard
Foundation Poured Concrete
Architectural Style 2 Storey, Side by Side
Level or Stories Two
Structure Type Mixed,Vinyl Siding,Wood Frame
Others
Restrictions Utility Right Of Way
Tax ID 83625390
Ownership Private
Read Less Info
Want to know what your home might be worth? Contact us for a FREE valuation!

Our team is ready to help you sell your home for the highest possible price ASAP

"My job is to find and attract mastery-based agents to the office, protect the culture, and make sure everyone is happy! "







