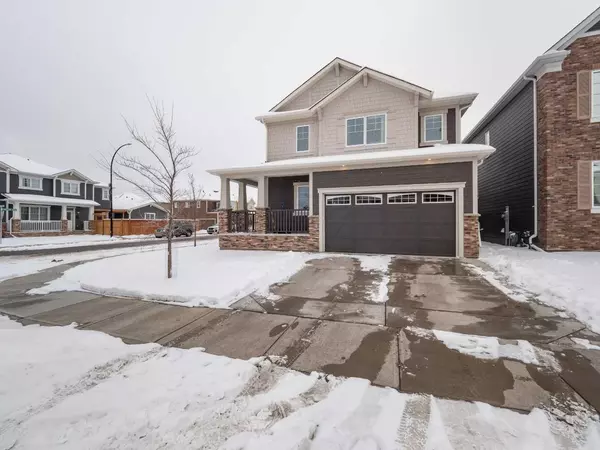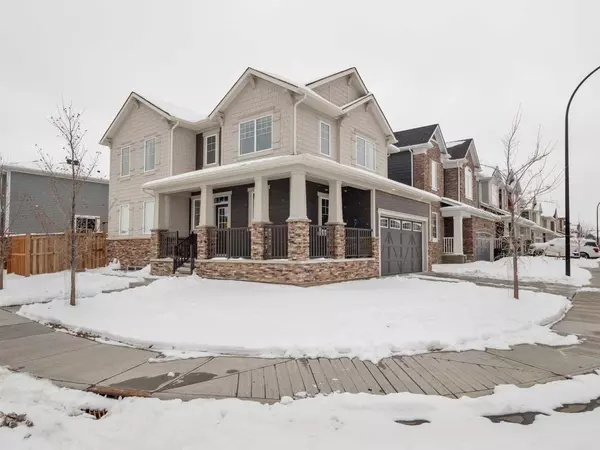$705,000
$725,000
2.8%For more information regarding the value of a property, please contact us for a free consultation.
4 Beds
3 Baths
1,909 SqFt
SOLD DATE : 05/29/2024
Key Details
Sold Price $705,000
Property Type Single Family Home
Sub Type Detached
Listing Status Sold
Purchase Type For Sale
Square Footage 1,909 sqft
Price per Sqft $369
Subdivision Yorkville
MLS® Listing ID A2124554
Sold Date 05/29/24
Style 2 Storey
Bedrooms 4
Full Baths 2
Half Baths 1
Originating Board Calgary
Year Built 2020
Annual Tax Amount $3,814
Tax Year 2023
Lot Size 426 Sqft
Acres 0.01
Property Description
Welcome to this charming 4-bedroom, 2.5-bathroom home nestled in the desirable community of Yorkville. This meticulously maintained property offers comfortable living spaces with modern amenities. Key features include a spacious interior: With four bedrooms, including a master suite, there's ample space for family and guests.
Open Concept Design: The main floor features an open layout, seamlessly connecting the living room, dining area, and kitchen, perfect for entertaining.
Modern Kitchen: The kitchen boasts sleek appliances, ample cabinetry, and a spacious island, ideal for culinary enthusiasts.
Private Master Suite: Retreat to the luxurious master suite complete with a walk-in closet and en-suite bathroom, offering a peaceful oasis.
Additional Bedrooms: Three additional bedrooms provide flexibility for a growing family, home office, or guest accommodations.
Outdoor Living: Enjoy outdoor gatherings in the fenced backyard, providing privacy and space for relaxation on the oversized deck.
Convenient Location: Situated in Yorkville, residents enjoy easy access to nearby parks, schools, shopping centers, and recreational facilities.
Additional Details:
Double attached heated garage
Laundry room
Neutral decor palette
Don't miss out on the opportunity to call this beautiful house your home. Schedule a viewing today!
Location
Province AB
County Calgary
Area Cal Zone S
Zoning R-G
Direction E
Rooms
Basement Full, Unfinished
Interior
Interior Features Pantry, Stone Counters, Walk-In Closet(s)
Heating Forced Air
Cooling Central Air
Flooring Carpet, Tile, Vinyl Plank
Fireplaces Number 1
Fireplaces Type Gas
Appliance Dishwasher, Dryer, Microwave, Refrigerator, Stove(s), Washer, Window Coverings
Laundry Upper Level
Exterior
Garage Double Garage Attached
Garage Spaces 2.0
Garage Description Double Garage Attached
Fence Fenced
Community Features Park, Playground, Schools Nearby, Shopping Nearby, Sidewalks, Street Lights, Walking/Bike Paths
Roof Type Asphalt Shingle
Porch Deck, Front Porch
Lot Frontage 27.33
Parking Type Double Garage Attached
Exposure E
Total Parking Spaces 4
Building
Lot Description Back Yard, Corner Lot, Front Yard, Landscaped, Level
Foundation Poured Concrete
Architectural Style 2 Storey
Level or Stories Two
Structure Type Vinyl Siding,Wood Frame
Others
Restrictions None Known
Tax ID 83047686
Ownership Private
Read Less Info
Want to know what your home might be worth? Contact us for a FREE valuation!

Our team is ready to help you sell your home for the highest possible price ASAP

"My job is to find and attract mastery-based agents to the office, protect the culture, and make sure everyone is happy! "







