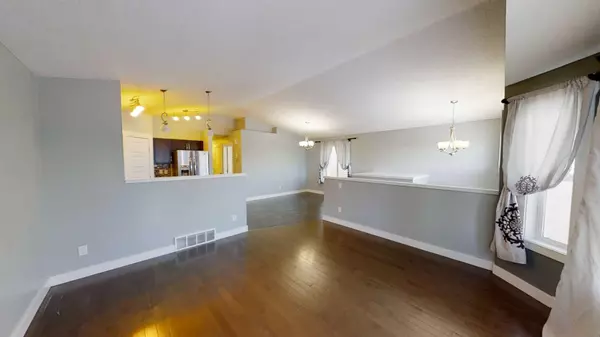$397,000
$405,000
2.0%For more information regarding the value of a property, please contact us for a free consultation.
5 Beds
3 Baths
1,208 SqFt
SOLD DATE : 05/29/2024
Key Details
Sold Price $397,000
Property Type Multi-Family
Sub Type Full Duplex
Listing Status Sold
Purchase Type For Sale
Square Footage 1,208 sqft
Price per Sqft $328
Subdivision Westpointe
MLS® Listing ID A2116553
Sold Date 05/29/24
Style Bi-Level,Up/Down
Bedrooms 5
Full Baths 3
Originating Board Grande Prairie
Year Built 2011
Annual Tax Amount $5,074
Tax Year 2023
Lot Size 3,569 Sqft
Acres 0.08
Lot Dimensions 111.5 x 32
Property Description
Up/Down Duplex in Westpointe! 3 bed 2 bath upgraded upper unit. Vaulted ceilings in kitchen and living area. Living area is bright and open with hardwood floors. Kitchen features upgraded stainless steel appliances, pantry and tiled floor and backsplash. Primary bedroom has walk in closet, as well as a full ensuite. 2 other good sized bedrooms and full bathroom. Private in-suite laundry. Also has CENTRAL AIR. 2 bed 1 bath lower unit. Great layout has bedrooms on opposite ends. Large living area, full bathroom, and in suite laundry. Kitchen with dishwasher, tiled backsplash, and pantry. Over sized primary. Fully fenced back yard, and paved parking. This property has 2 sets of electrical and gas meters. Upper unit is rented at $1650, lower unit rented at $1400, both with only water included.
Location
Province AB
County Grande Prairie
Zoning RS
Direction N
Rooms
Basement Separate/Exterior Entry, Finished, Full, Suite, Walk-Out To Grade
Interior
Interior Features No Smoking Home
Heating Forced Air, Natural Gas
Cooling Central Air
Flooring Carpet, Ceramic Tile, Laminate
Appliance Central Air Conditioner, Dishwasher, Dryer, Electric Stove, Range Hood, Refrigerator, Washer
Laundry In Unit
Exterior
Garage Off Street
Garage Description Off Street
Fence Fenced
Community Features None
Roof Type Asphalt Shingle
Porch None
Lot Frontage 32.0
Parking Type Off Street
Exposure N
Total Parking Spaces 3
Building
Lot Description Back Lane, Landscaped
Foundation Poured Concrete
Architectural Style Bi-Level, Up/Down
Level or Stories Bi-Level
Structure Type Vinyl Siding,Wood Frame
Others
Restrictions None Known
Tax ID 83549013
Ownership Private
Read Less Info
Want to know what your home might be worth? Contact us for a FREE valuation!

Our team is ready to help you sell your home for the highest possible price ASAP

"My job is to find and attract mastery-based agents to the office, protect the culture, and make sure everyone is happy! "







