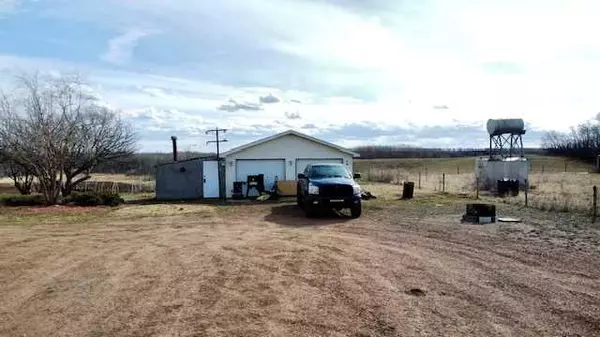$263,000
$289,900
9.3%For more information regarding the value of a property, please contact us for a free consultation.
4 Beds
2 Baths
2,943 SqFt
SOLD DATE : 05/29/2024
Key Details
Sold Price $263,000
Property Type Single Family Home
Sub Type Detached
Listing Status Sold
Purchase Type For Sale
Square Footage 2,943 sqft
Price per Sqft $89
MLS® Listing ID A2102713
Sold Date 05/29/24
Style 1 and Half Storey,Acreage with Residence
Bedrooms 4
Full Baths 2
Originating Board Central Alberta
Year Built 1913
Annual Tax Amount $1,153
Tax Year 2023
Lot Size 2.050 Acres
Acres 2.05
Property Description
Welcome to this secluded property that is situated on 2.05 acres just off pavement and located 15 minutes South of Stettler! The large 2900 sq.ft home boasts 4 bedrooms, 2 baths, 2 living rooms and has the convenience of main floor laundry. Enjoy the spacious kitchen that is open to the living room and a large dining area with patio doors. Both main floor bedrooms are quite spacious and have dual closets. A large family room as well as a 4pc bathroom are also on the main floor. The upper level consists of 2 more bedrooms, another 4pc bathroom and a smaller living area. The open floor plan along with beautiful views, and a private yard is perfect for entertaining family and friends. There have been many renovations in the last few years, including: new siding, furnace, hot water tank, most flooring and paint. Outside is a double detached garage that is insulated with electricity hooked up, 220 v power, and ready for a heater to be installed. There is Plenty of parking, and another outbuilding that can be used for a barn or work shop. The property has been fenced with electric fencing for horses or other livestock. There is also a garden spot with room to expand. There is alot of history in this property, from a store, post office, equipment exchange, and stockyard. What a great place to raise the kids, have a hobby farm, start a buisness or just enjoy quiet living!
Location
Province AB
County Stettler No. 6, County Of
Zoning CR
Direction E
Rooms
Basement Partial, Unfinished
Interior
Interior Features Kitchen Island, Open Floorplan
Heating Forced Air, Natural Gas
Cooling None
Flooring Hardwood, Laminate
Appliance Refrigerator, Stove(s), Washer/Dryer
Laundry Laundry Room, Main Level
Exterior
Garage Double Garage Detached
Garage Spaces 6.0
Garage Description Double Garage Detached
Fence Partial
Community Features Other
Utilities Available Electricity Connected, Natural Gas Connected, Sewer Connected, Water Connected
Roof Type Metal
Porch None
Parking Type Double Garage Detached
Building
Lot Description Lawn, Gentle Sloping, No Neighbours Behind, Many Trees, Native Plants, Private, Rolling Slope, Secluded
Foundation Combination
Architectural Style 1 and Half Storey, Acreage with Residence
Level or Stories One and One Half
Structure Type Vinyl Siding,Wood Frame
Others
Restrictions None Known
Tax ID 57191102
Ownership Private
Read Less Info
Want to know what your home might be worth? Contact us for a FREE valuation!

Our team is ready to help you sell your home for the highest possible price ASAP

"My job is to find and attract mastery-based agents to the office, protect the culture, and make sure everyone is happy! "







