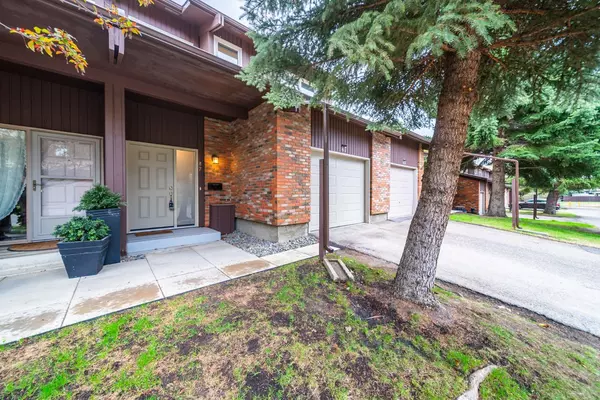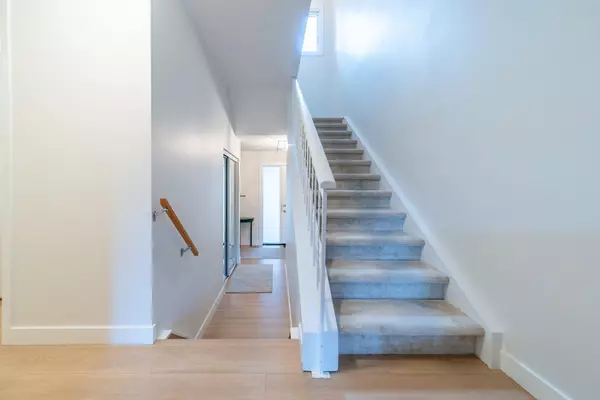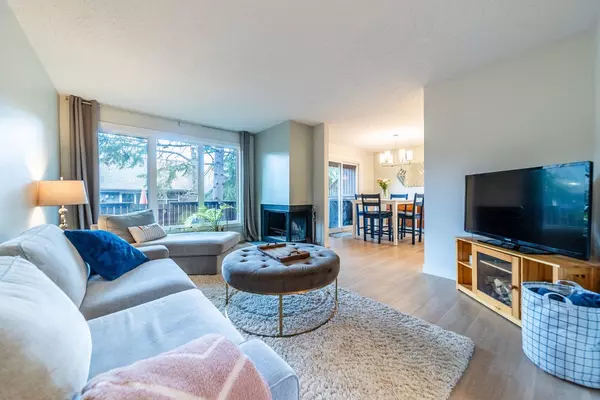$520,000
$459,900
13.1%For more information regarding the value of a property, please contact us for a free consultation.
3 Beds
3 Baths
1,251 SqFt
SOLD DATE : 05/29/2024
Key Details
Sold Price $520,000
Property Type Townhouse
Sub Type Row/Townhouse
Listing Status Sold
Purchase Type For Sale
Square Footage 1,251 sqft
Price per Sqft $415
Subdivision Palliser
MLS® Listing ID A2132769
Sold Date 05/29/24
Style 2 Storey
Bedrooms 3
Full Baths 1
Half Baths 2
Condo Fees $503
Originating Board Calgary
Year Built 1976
Annual Tax Amount $2,063
Tax Year 2023
Property Description
Welcome home to the exceptional 2-storey townhome in the serene and sought-after community of Palliser! Completely renovated in 2021 with vinyl plank floors, quartz counters, new appliances and updated bathrooms. A spacious entryway greets you, leading you into an inviting and open concept atmosphere. The living room is welcoming and warm, with a wood burning fireplace and a large east facing window providing tons of natural light. The dining room is large enough to host family and friends and is perfectly adjacent to the brand new sliding patio doors leading out to your private and fenced backyard. The kitchen stuns with quartz counters, upgraded backsplash and plenty of cupboard storage, as well as new appliances! Upstairs are 3 generous sized bedrooms, a full 4 pc bathroom and an additional 2 pc ensuite in the primary bedroom. The basement is undeveloped with so much opportunity and storage. Additional Updates include: Brand new windows throughout, new front door, hot water tank, light fixtures and the bathtub.
Location
Province AB
County Calgary
Area Cal Zone S
Zoning M-C1 d75
Direction W
Rooms
Basement Full, Unfinished
Interior
Interior Features No Animal Home, No Smoking Home, Open Floorplan, Quartz Counters, Storage, Vinyl Windows
Heating Forced Air, Natural Gas
Cooling None
Flooring Carpet, Vinyl Plank
Fireplaces Number 1
Fireplaces Type Wood Burning
Appliance Dishwasher, Dryer, Electric Range, Microwave Hood Fan, Refrigerator, Washer, Window Coverings
Laundry In Basement
Exterior
Garage Single Garage Attached
Garage Spaces 1.0
Garage Description Single Garage Attached
Fence Fenced
Community Features Park, Playground, Schools Nearby, Shopping Nearby, Sidewalks, Street Lights, Walking/Bike Paths
Amenities Available Snow Removal, Trash, Visitor Parking
Roof Type Asphalt Shingle
Porch See Remarks
Parking Type Single Garage Attached
Total Parking Spaces 2
Building
Lot Description Back Yard, Low Maintenance Landscape, Landscaped
Foundation Poured Concrete
Architectural Style 2 Storey
Level or Stories Two
Structure Type Brick,Wood Frame,Wood Siding
Others
HOA Fee Include Common Area Maintenance,Insurance,Maintenance Grounds,Professional Management,Reserve Fund Contributions,Snow Removal,Trash
Restrictions Board Approval
Tax ID 82719411
Ownership Private
Pets Description Restrictions, Yes
Read Less Info
Want to know what your home might be worth? Contact us for a FREE valuation!

Our team is ready to help you sell your home for the highest possible price ASAP

"My job is to find and attract mastery-based agents to the office, protect the culture, and make sure everyone is happy! "







