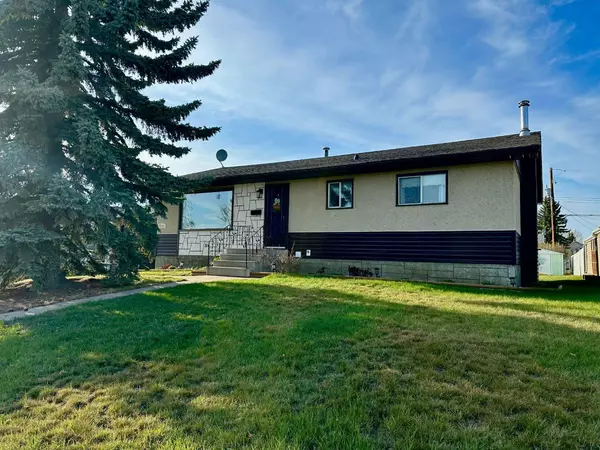$285,000
$289,000
1.4%For more information regarding the value of a property, please contact us for a free consultation.
4 Beds
3 Baths
1,120 SqFt
SOLD DATE : 05/29/2024
Key Details
Sold Price $285,000
Property Type Single Family Home
Sub Type Detached
Listing Status Sold
Purchase Type For Sale
Square Footage 1,120 sqft
Price per Sqft $254
Subdivision North End
MLS® Listing ID A2120715
Sold Date 05/29/24
Style Bungalow
Bedrooms 4
Full Baths 1
Half Baths 2
Originating Board Central Alberta
Year Built 1973
Annual Tax Amount $2,407
Tax Year 2023
Lot Size 9,375 Sqft
Acres 0.22
Property Description
Prepare to be charmed and warmed by this handsome 3 bedroom/3 bath home. Feel at home the moment you're welcomed in with gorgeous wall treatments, a bright souther exposure and try to resist the view through to the heart of this home, the kitchen. You won't be blue in this roomy eat in kitchen that is tailor made for breaking out the heirloom china from the handy built in china cabinet. 3 spacious bedrooms are just down the hall. The primary has an ensuite and extra large cedar lined closet. A finished basement offers an additional large bedroom, 2 pce bathroom, wood burning stove and a hobby space or work area. The workhorse laundry room features storage aplenty for all the canning and practical items, plus the furnace has been impeccably maintained with yearly inspections and maintenance. An attached garage with front drive is sure to be loved almost as much as the large yard with room for gardens, additional storage and the already present fire pit, pergola, and raised planters. A great home to set down roots whatever your age or stage.
Location
Province AB
County Ponoka County
Zoning R2
Direction S
Rooms
Basement Finished, Full
Interior
Interior Features Built-in Features, Ceiling Fan(s), Laminate Counters, No Smoking Home, See Remarks
Heating Forced Air, Natural Gas
Cooling None
Flooring Carpet, Laminate
Fireplaces Number 1
Fireplaces Type Basement, Wood Burning Stove
Appliance Dishwasher, Dryer, Electric Stove, Freezer, Refrigerator, Washer
Laundry In Basement, Sink
Exterior
Garage Asphalt, Driveway, Front Drive, Single Garage Attached
Garage Spaces 1.0
Garage Description Asphalt, Driveway, Front Drive, Single Garage Attached
Fence Partial
Community Features Fishing, Golf, Lake, Park, Playground, Pool, Schools Nearby, Shopping Nearby, Sidewalks, Street Lights, Tennis Court(s), Walking/Bike Paths
Roof Type Asphalt Shingle
Porch Patio, Pergola, See Remarks
Lot Frontage 75.0
Parking Type Asphalt, Driveway, Front Drive, Single Garage Attached
Total Parking Spaces 2
Building
Lot Description Back Lane, Back Yard, Lawn, Landscaped, Street Lighting, See Remarks
Foundation Poured Concrete
Architectural Style Bungalow
Level or Stories One
Structure Type Stucco,Vinyl Siding
Others
Restrictions None Known
Tax ID 56563319
Ownership Private
Read Less Info
Want to know what your home might be worth? Contact us for a FREE valuation!

Our team is ready to help you sell your home for the highest possible price ASAP

"My job is to find and attract mastery-based agents to the office, protect the culture, and make sure everyone is happy! "







