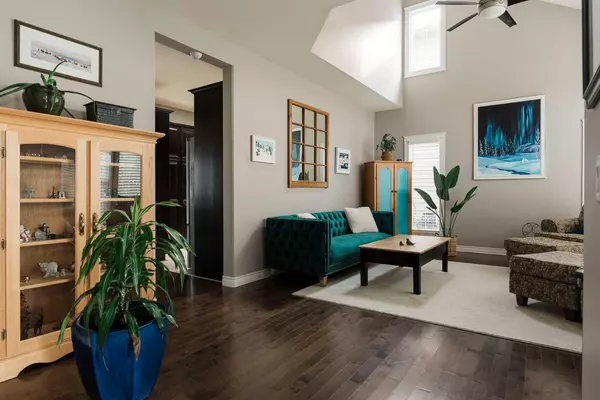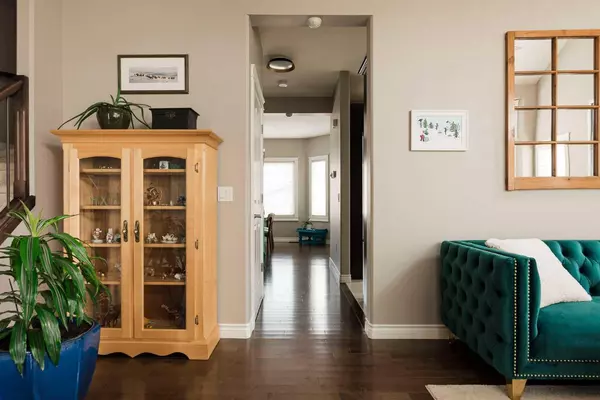$450,000
$469,000
4.1%For more information regarding the value of a property, please contact us for a free consultation.
4 Beds
4 Baths
1,694 SqFt
SOLD DATE : 05/30/2024
Key Details
Sold Price $450,000
Property Type Single Family Home
Sub Type Detached
Listing Status Sold
Purchase Type For Sale
Square Footage 1,694 sqft
Price per Sqft $265
Subdivision Eagle Ridge
MLS® Listing ID A2076451
Sold Date 05/30/24
Style 2 Storey
Bedrooms 4
Full Baths 3
Half Baths 1
Originating Board Fort McMurray
Year Built 2009
Annual Tax Amount $2,430
Tax Year 2023
Lot Size 4,154 Sqft
Acres 0.1
Property Description
This IMMACULATE, stunning home will make a big impression the moment you walk in. The living room is welcoming and comfortable with cathedral ceilings, hardwood floors and tall windows letting in plenty of natural light. The kitchen has an abundance of cabinets, granite counter tops and a large breakfast area adjacent to a spacious dining room, all with 9 foot ceilings. French doors off the kitchen step out onto a large deck which is equipped with natural gas hook ups for your barbecue and room for both a dining area and lounging area. Upstairs is the primary bedroom which has a large walk-in closet and private 3-piece bathroom. Also upstairs are two additional bedrooms, a bathroom and a Juliet balcony overlooking the living room. The basement is fully finished with a spacious family room and a fourth bedroom with its own private bathroom. There is central air conditioning along with an On Demand, tankless hot water system which means you’ll never run out of hot water and it’ll save you on your hot water bills!
This location is perfect for walking with a park directly across the street along with miles of walking/biking trails and is also great for date nights with Landmark Cinemas and several restaurants just a 5 minute walk away! The bus stops are just down the street and there are excellent elementary schools within walking distance too.
The backyard is fully fenced with access from the front yard and a double-gate access from the back so you can store additional vehicles or toys in the multi-purpose, maintenance free backyard. The garage is 22x22 and is fully finished with an additional concrete parking pad adjacent to it for a third vehicle.
This well kept home is move in ready so book a viewing today!
Location
Province AB
County Wood Buffalo
Area Fm Northwest
Zoning R1S
Direction S
Rooms
Basement Finished, Full
Interior
Interior Features Built-in Features, Ceiling Fan(s), Closet Organizers, Granite Counters, High Ceilings, Pantry, Sump Pump(s), Walk-In Closet(s)
Heating Forced Air, Natural Gas
Cooling Central Air
Flooring Carpet, Hardwood
Appliance Central Air Conditioner, Dishwasher, Double Oven, Electric Stove, Freezer, Garage Control(s), Instant Hot Water, Microwave Hood Fan, Refrigerator, Washer/Dryer, Window Coverings
Laundry In Basement
Exterior
Garage Alley Access, Double Garage Detached, Driveway, Garage Door Opener, Garage Faces Rear, Off Street, Parking Pad, RV Access/Parking
Garage Spaces 2.0
Garage Description Alley Access, Double Garage Detached, Driveway, Garage Door Opener, Garage Faces Rear, Off Street, Parking Pad, RV Access/Parking
Fence Fenced
Community Features Playground, Schools Nearby, Shopping Nearby, Sidewalks, Street Lights, Walking/Bike Paths
Waterfront Description Pond
Roof Type Asphalt Shingle
Porch Deck
Lot Frontage 37.89
Parking Type Alley Access, Double Garage Detached, Driveway, Garage Door Opener, Garage Faces Rear, Off Street, Parking Pad, RV Access/Parking
Total Parking Spaces 3
Building
Lot Description Back Lane, Back Yard, Front Yard, Low Maintenance Landscape
Foundation Poured Concrete
Architectural Style 2 Storey
Level or Stories Two
Structure Type Concrete,Mixed,Vinyl Siding,Wood Frame
Others
Restrictions Easement Registered On Title
Tax ID 83281361
Ownership Other
Read Less Info
Want to know what your home might be worth? Contact us for a FREE valuation!

Our team is ready to help you sell your home for the highest possible price ASAP

"My job is to find and attract mastery-based agents to the office, protect the culture, and make sure everyone is happy! "







