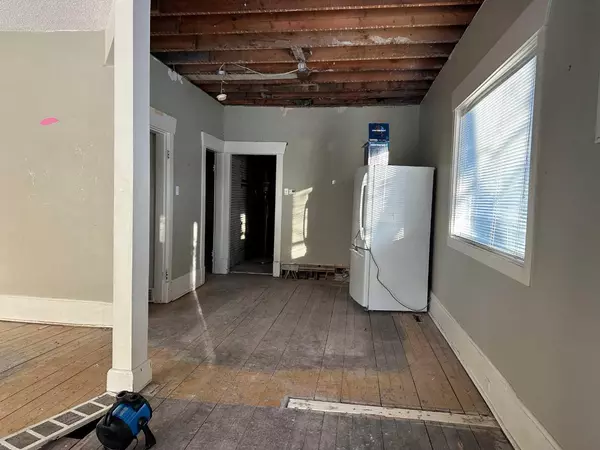$440,000
$380,000
15.8%For more information regarding the value of a property, please contact us for a free consultation.
4 Beds
3 Baths
1,085 SqFt
SOLD DATE : 05/30/2024
Key Details
Sold Price $440,000
Property Type Single Family Home
Sub Type Detached
Listing Status Sold
Purchase Type For Sale
Square Footage 1,085 sqft
Price per Sqft $405
Subdivision Renfrew
MLS® Listing ID A2110880
Sold Date 05/30/24
Style 1 and Half Storey
Bedrooms 4
Full Baths 3
Originating Board Calgary
Year Built 1912
Annual Tax Amount $2,881
Tax Year 2023
Lot Size 2,249 Sqft
Acres 0.05
Property Description
INVESTOR ALERT! ***Court has decided to proceed with SEALED BIDS Offers*** New Court date has been set (ask your favourite Realtor for details)! Judicial Foreclosure! Investors, Renovators and Developers welcome to 1104 4st NE Calgary! Nestled in a great location with revelopment across the street, north of Bridgeland and South of 16th Avenue, this home is priced to sell! Minutes to Downtown, SAIT POLYTECHNIC, Trans Canada HWY and Deerfoot Trail! 3 bedroooms above grade, 2 full bathrooms up, Basement partially finished with room for another bedroom and bathroom. Renovate, rent, flip or holding property for future developement. Lot's of options for this Judicial Foreclosure - SOLD AS IS WHERE IS.
Location
Province AB
County Calgary
Area Cal Zone Cc
Zoning R-C2
Direction W
Rooms
Basement Full, Partially Finished
Interior
Interior Features Open Floorplan, See Remarks, Separate Entrance
Heating Forced Air, Natural Gas
Cooling None
Flooring Hardwood, Linoleum
Appliance None
Laundry None
Exterior
Garage Off Street
Garage Description Off Street
Fence Fenced
Community Features Other, Park, Playground, Schools Nearby, Shopping Nearby, Sidewalks, Street Lights, Walking/Bike Paths
Roof Type Asphalt Shingle
Porch None
Lot Frontage 29.99
Parking Type Off Street
Exposure W
Total Parking Spaces 1
Building
Lot Description Rectangular Lot
Foundation Poured Concrete
Architectural Style 1 and Half Storey
Level or Stories One and One Half
Structure Type Stucco,Vinyl Siding,Wood Frame
Others
Restrictions None Known
Tax ID 82799840
Ownership Bank/Financial Institution Owned,Court Ordered Sale,Judicial Sale
Read Less Info
Want to know what your home might be worth? Contact us for a FREE valuation!

Our team is ready to help you sell your home for the highest possible price ASAP

"My job is to find and attract mastery-based agents to the office, protect the culture, and make sure everyone is happy! "







