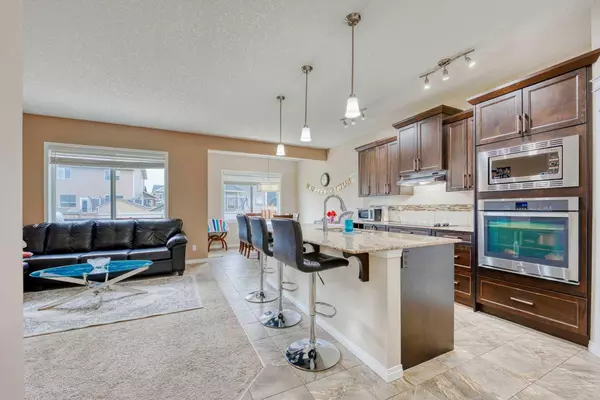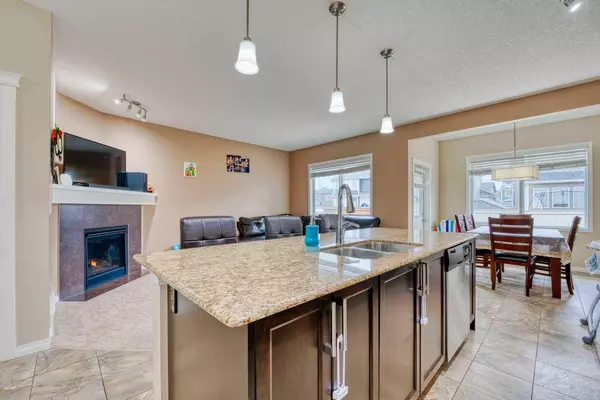$642,500
$660,000
2.7%For more information regarding the value of a property, please contact us for a free consultation.
3 Beds
4 Baths
1,789 SqFt
SOLD DATE : 05/30/2024
Key Details
Sold Price $642,500
Property Type Single Family Home
Sub Type Detached
Listing Status Sold
Purchase Type For Sale
Square Footage 1,789 sqft
Price per Sqft $359
Subdivision Kings Heights
MLS® Listing ID A2129827
Sold Date 05/30/24
Style 2 Storey
Bedrooms 3
Full Baths 3
Half Baths 1
HOA Fees $7/ann
HOA Y/N 1
Originating Board Calgary
Year Built 2014
Annual Tax Amount $3,375
Tax Year 2023
Lot Size 3,624 Sqft
Acres 0.08
Property Description
Welcome to this beautiful and bright detached house in the sought after community of King's Heights Airdrie. Boasting just under 1800 sqft, this is a perfect home for your growing family. The open floor plan and southern exposure ensures plenty of natural light floods the interior, creating a welcoming atmosphere throughout. The kitchen is elegantly designed with maple Shaker cabinets, a glass and tile backsplash, granite countertops, a spacious island with a breakfast bar for three, and a convenient walk-through pantry. The adjacent dining area with a garden door to the deck makes entertaining a breeze, while the great room with its corner gas fireplace provides a cozy spot for relaxation. Heading upstairs, the huge bonus room offers additional space for family activities or relaxation. The primary bedroom, complete with a walk-in closet and spa-style ensuite, provides a luxurious retreat. Two other adequately sized rooms, a 4-piece bath, and a 2-piece washroom round out the upper level. The convenience of having the laundry room on the same level is a definite plus. The lower level adds even more versatility with a fully developed rec room, a three-piece bath, and extra storage space. Outside, the sunny south deck and landscaped yard offer opportunities for outdoor enjoyment, while central air conditioning ensures comfort on warmer days. Reach out today to schedule a private viewing and take the first step towards making it yours.
Location
Province AB
County Airdrie
Zoning R1-U
Direction N
Rooms
Basement Finished, Full
Interior
Interior Features Breakfast Bar, Built-in Features, Ceiling Fan(s), Granite Counters, Kitchen Island, No Smoking Home, Pantry, Track Lighting, Walk-In Closet(s)
Heating Forced Air
Cooling Central Air
Flooring Carpet, Ceramic Tile
Fireplaces Number 1
Fireplaces Type Gas
Appliance Built-In Oven, Central Air Conditioner, Dishwasher, Electric Cooktop, Garage Control(s), Microwave, Range Hood, Refrigerator, Washer/Dryer, Window Coverings
Laundry Upper Level
Exterior
Garage Double Garage Attached, Parking Pad
Garage Spaces 2.0
Garage Description Double Garage Attached, Parking Pad
Fence Fenced
Community Features Park, Playground, Schools Nearby, Shopping Nearby, Sidewalks, Street Lights
Amenities Available Day Care, Park, Playground
Roof Type Asphalt Shingle
Porch Deck
Lot Frontage 32.0
Parking Type Double Garage Attached, Parking Pad
Total Parking Spaces 4
Building
Lot Description Landscaped, Rectangular Lot
Foundation Poured Concrete
Architectural Style 2 Storey
Level or Stories Two
Structure Type Stone,Vinyl Siding,Wood Frame
Others
Restrictions None Known
Tax ID 84580409
Ownership Private
Read Less Info
Want to know what your home might be worth? Contact us for a FREE valuation!

Our team is ready to help you sell your home for the highest possible price ASAP

"My job is to find and attract mastery-based agents to the office, protect the culture, and make sure everyone is happy! "







