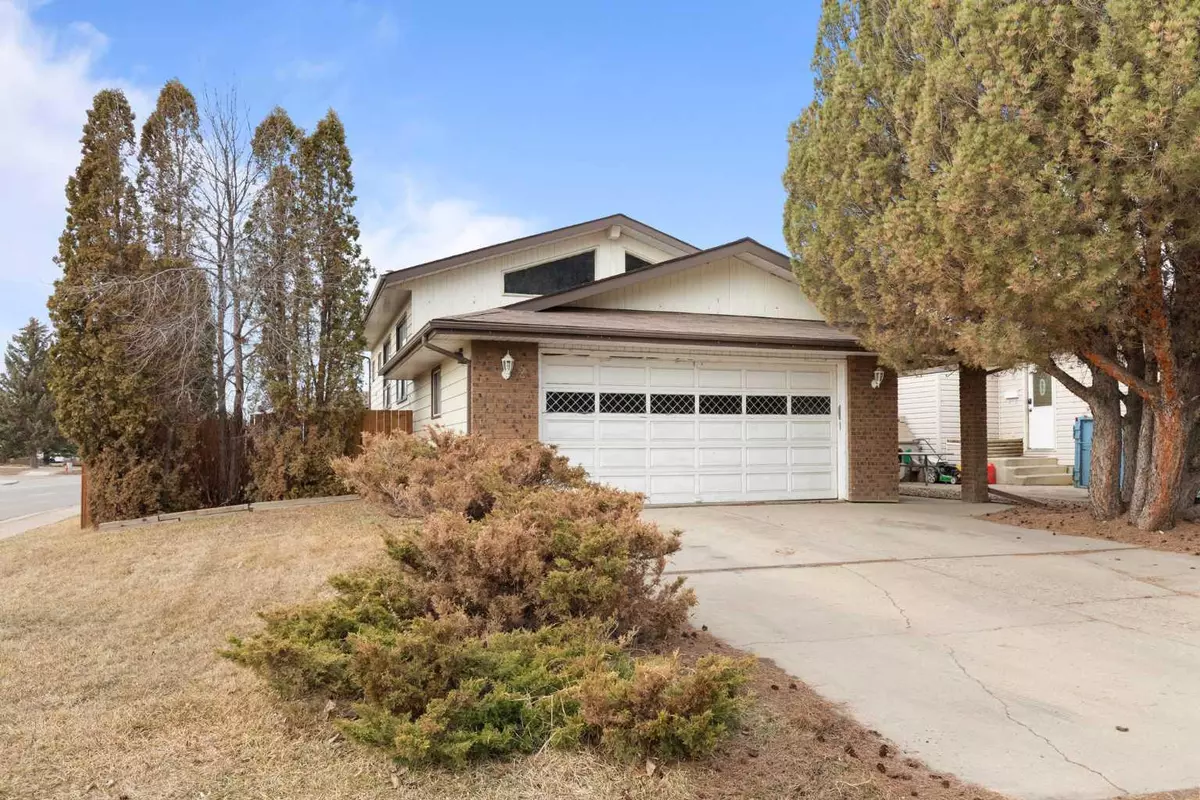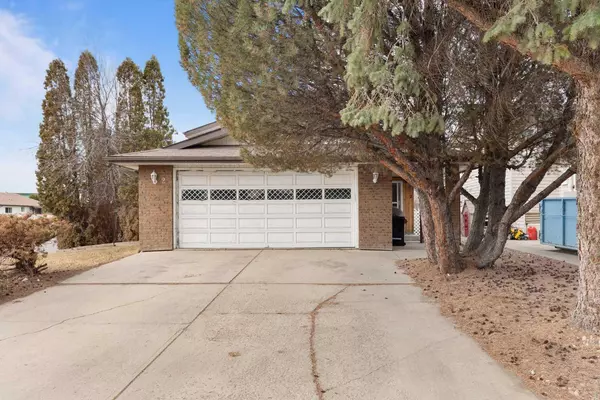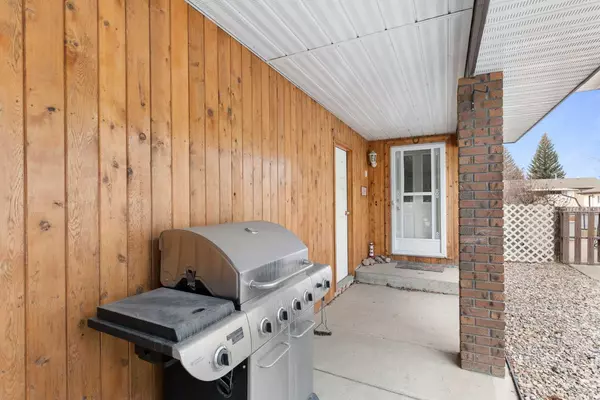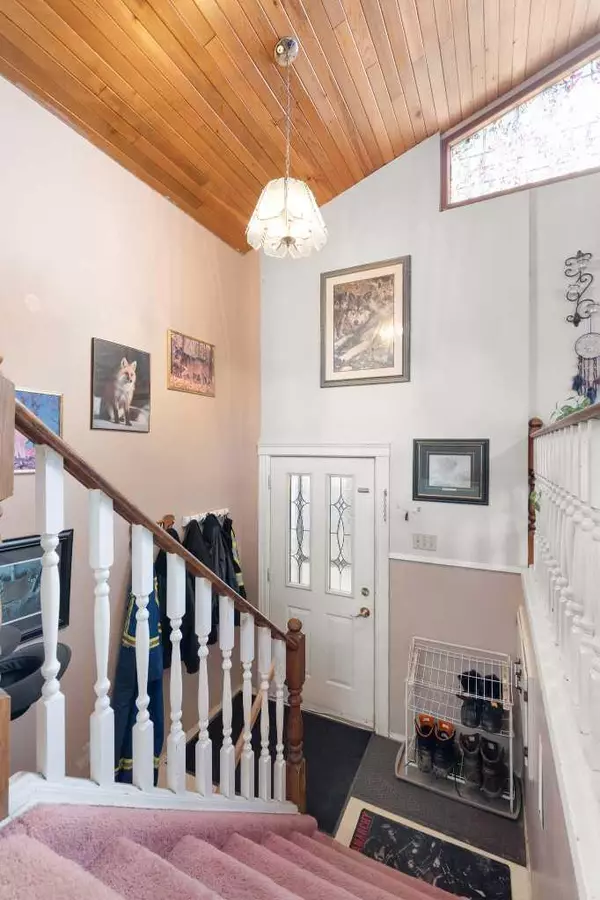$300,000
$309,900
3.2%For more information regarding the value of a property, please contact us for a free consultation.
3 Beds
2 Baths
1,221 SqFt
SOLD DATE : 05/30/2024
Key Details
Sold Price $300,000
Property Type Single Family Home
Sub Type Detached
Listing Status Sold
Purchase Type For Sale
Square Footage 1,221 sqft
Price per Sqft $245
Subdivision Ross Glen
MLS® Listing ID A2115648
Sold Date 05/30/24
Style Bi-Level
Bedrooms 3
Full Baths 1
Half Baths 1
Originating Board Medicine Hat
Year Built 1983
Annual Tax Amount $2,499
Tax Year 2023
Lot Size 5,177 Sqft
Acres 0.12
Property Description
Welcome to this charming bi-level home located in the desirable Ross Glen neighborhood with over 1200 square feet of living space on the main floor. The heart of this home lies in its two inviting living rooms. The first living room greets you with warm natural light, vaulted ceilings, and large windows, while the second living room features a cozy wood-burning fireplace, ideal for creating an inviting atmosphere for maximum relaxation. OR convert this second living room into a master bedroom retreat! Half bath also located off the second living space
The kitchen is well-equipped and conveniently located between the living spaces for your culinary needs, offering functional appliances and plenty of storage space. A designated dining area is perfect for family meals or hosting dinner parties.
The basement features 3 bedrooms perfect for accommodating your family or guests, accompanied by a 4-piece bathroom complete with a shower and tub for your convenience.
Other features of this home included fully fenced back yard, double attached garage, main floor laundry, rear deck converted into a sunroom, and centrally located close to schools, parks, shopping, and everything else the south part of Medicine Hat has to offer! Check out the virtual tour and book your showing TODAY!
Location
Province AB
County Medicine Hat
Zoning R-LD
Direction E
Rooms
Basement Finished, Full
Interior
Interior Features Built-in Features, Ceiling Fan(s), Primary Downstairs
Heating Forced Air
Cooling Central Air
Flooring Carpet, Laminate, Linoleum, Tile
Fireplaces Number 1
Fireplaces Type Wood Burning
Appliance Central Air Conditioner, Dishwasher, Garage Control(s), Microwave, Refrigerator, Stove(s), Washer/Dryer
Laundry Laundry Room, Main Level
Exterior
Garage Double Garage Attached
Garage Spaces 2.0
Garage Description Double Garage Attached
Fence Fenced
Community Features Park, Playground, Schools Nearby, Shopping Nearby, Sidewalks, Street Lights
Roof Type Asphalt Shingle
Porch Other
Lot Frontage 32.51
Parking Type Double Garage Attached
Total Parking Spaces 4
Building
Lot Description Back Lane, Back Yard, City Lot, Corner Lot, Street Lighting
Foundation Poured Concrete
Architectural Style Bi-Level
Level or Stories Bi-Level
Structure Type Brick,Vinyl Siding,Wood Siding
Others
Restrictions None Known
Tax ID 83495426
Ownership Private
Read Less Info
Want to know what your home might be worth? Contact us for a FREE valuation!

Our team is ready to help you sell your home for the highest possible price ASAP

"My job is to find and attract mastery-based agents to the office, protect the culture, and make sure everyone is happy! "







