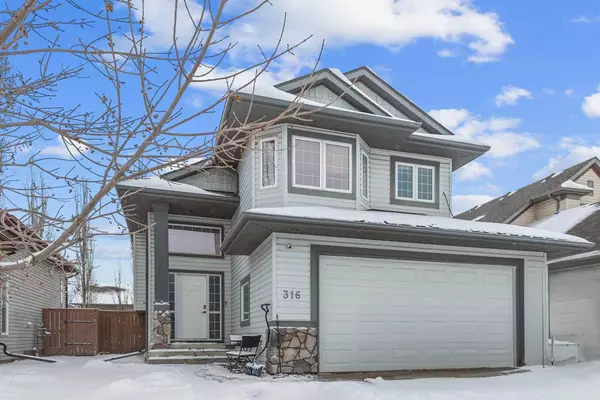$390,000
$400,000
2.5%For more information regarding the value of a property, please contact us for a free consultation.
3 Beds
3 Baths
1,281 SqFt
SOLD DATE : 05/30/2024
Key Details
Sold Price $390,000
Property Type Single Family Home
Sub Type Detached
Listing Status Sold
Purchase Type For Sale
Square Footage 1,281 sqft
Price per Sqft $304
Subdivision Westlake
MLS® Listing ID A2118553
Sold Date 05/30/24
Style Modified Bi-Level
Bedrooms 3
Full Baths 3
Originating Board Central Alberta
Year Built 2006
Annual Tax Amount $3,580
Tax Year 2023
Lot Size 4,800 Sqft
Acres 0.11
Property Description
Welcome to 316 Wiley Crescent, a beautiful family home nestled in the highly desirable community of Westlake. This open-concept, modified bi-level boasts soaring vaulted ceilings, creating a spacious and airy atmosphere throughout.
Ascending to the upper level, you'll find the primary suite, complete with a 4-piece ensuite and a generous walk-in closet. Additionally, the main floor features a second large bedroom and another 4-piece bathroom, providing ample space for family or guests.The heart of the home lies in the large living room, featuring a cozy fireplace with a fan for optimal comfort. The kitchen is large with lots of cabinets and a convenient walk-in corner pantry. Step through the patio doors onto the expansive rear deck, perfect for outdoor entertaining.
Outside, the property is fully fenced and landscaped, providing privacy and a safe haven for children or pets to roam. The basement offers one bedroom and a nice large living room space along with kitchen and bathroom.
Located just minutes from downtown and the QE2 highway, as well as in close proximity to Red Deer Polytecnic, Heritage Ranch, and the Red Deer Trail system, this home offers the perfect blend of urban convenience and suburban living.
Location
Province AB
County Red Deer
Zoning R1
Direction S
Rooms
Basement Separate/Exterior Entry, Finished, Full, Walk-Up To Grade
Interior
Interior Features Storage, Vaulted Ceiling(s), Vinyl Windows, Walk-In Closet(s)
Heating Forced Air, Natural Gas
Cooling None
Flooring Carpet, Linoleum
Fireplaces Number 1
Fireplaces Type Gas, Living Room
Appliance None
Laundry In Basement
Exterior
Garage Double Garage Attached
Garage Spaces 2.0
Garage Description Double Garage Attached
Fence Fenced
Community Features Park, Playground, Schools Nearby, Shopping Nearby, Sidewalks, Street Lights
Roof Type Shingle
Porch Deck
Lot Frontage 40.0
Parking Type Double Garage Attached
Total Parking Spaces 4
Building
Lot Description Back Lane, Back Yard, Lawn
Foundation Poured Concrete
Architectural Style Modified Bi-Level
Level or Stories Bi-Level
Structure Type Concrete,Vinyl Siding,Wood Frame
Others
Restrictions None Known
Tax ID 83314495
Ownership Court Ordered Sale
Read Less Info
Want to know what your home might be worth? Contact us for a FREE valuation!

Our team is ready to help you sell your home for the highest possible price ASAP

"My job is to find and attract mastery-based agents to the office, protect the culture, and make sure everyone is happy! "







