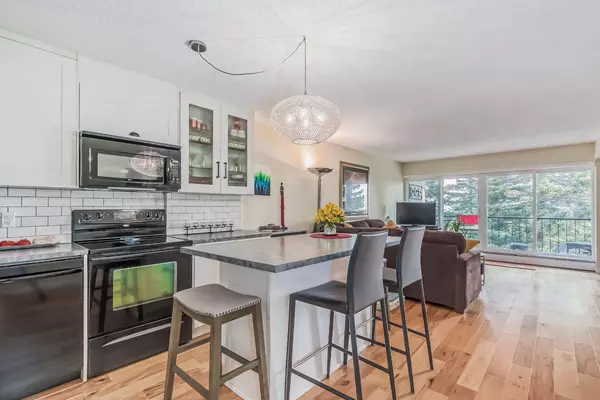$287,000
$290,000
1.0%For more information regarding the value of a property, please contact us for a free consultation.
1 Bed
1 Bath
783 SqFt
SOLD DATE : 05/30/2024
Key Details
Sold Price $287,000
Property Type Condo
Sub Type Apartment
Listing Status Sold
Purchase Type For Sale
Square Footage 783 sqft
Price per Sqft $366
Subdivision Spruce Cliff
MLS® Listing ID A2129933
Sold Date 05/30/24
Style Apartment
Bedrooms 1
Full Baths 1
Condo Fees $589/mo
Originating Board Calgary
Year Built 1967
Annual Tax Amount $1,212
Tax Year 2023
Property Description
Cedar Crescent is in one of Calgary's best kept secret. CONCRETE BUILDING with CITY VIEWS! Where in Calgary can you buy an upgraded beautiful condo surrounded by green space backing onto a Douglas fir trail with bike paths/walkways leading to the river, Edworthy Park and Shaganappi Golf Course, gorgeous valley, Bow River and downtown VIEWS, seclusion & privacy, and minutes to the LRT? THIS IS IT! Professionally renovated in 2013 with great attention to detail. Stunning Reno - cabinets replaced in the kitchen, black appliances, island with eating area. Two dramatic archways, formal dining room - which includes an optional, Murphy bed for your guests - primary bedroom with wall-to-wall mirrored closet and totally upgraded bathroom. Look out through the floor to ceiling windows from the kitchen, living room and dining room overlooking a 17' balcony and enjoy the wonderful views and privacy. Enjoy the large windows all across the back to the view. Renovations included upgraded electrical plumbing & in-suite laundry. 4 years ago the flooring was replace with hardwood and a double thick soundproof high end underlay. Assigned large storage room, assigned parking, indoor bike racks, party room and more. The parking stall is right at the front door which makes carrying your groceries, etc short and easy. The Board is very diligent and has done many upgrades to the building inside and out.
Location
Province AB
County Calgary
Area Cal Zone W
Zoning M-C1
Direction SW
Rooms
Basement None
Interior
Interior Features Chandelier, Kitchen Island, Open Floorplan, Pantry, Storage
Heating Baseboard, Boiler, Natural Gas
Cooling None
Flooring Hardwood, Tile
Appliance Dishwasher, Electric Stove, Freezer, Microwave, Range Hood, Refrigerator, Washer, Window Coverings
Laundry Common Area, Electric Dryer Hookup, In Unit
Exterior
Garage Assigned, Off Street, Plug-In, Stall
Garage Description Assigned, Off Street, Plug-In, Stall
Community Features Golf, Park, Playground, Schools Nearby, Shopping Nearby, Sidewalks, Street Lights, Tennis Court(s), Walking/Bike Paths
Amenities Available Bicycle Storage, Coin Laundry, Parking, Recreation Room, Storage, Trash
Porch Balcony(s), See Remarks
Parking Type Assigned, Off Street, Plug-In, Stall
Exposure NE
Total Parking Spaces 1
Building
Story 3
Foundation Poured Concrete
Architectural Style Apartment
Level or Stories Single Level Unit
Structure Type Concrete,Stucco,Wood Siding
Others
HOA Fee Include Common Area Maintenance,Heat,Reserve Fund Contributions,Sewer,Snow Removal,Trash,Water
Restrictions Pet Restrictions or Board approval Required,Pets Allowed
Ownership Private
Pets Description Restrictions, Yes
Read Less Info
Want to know what your home might be worth? Contact us for a FREE valuation!

Our team is ready to help you sell your home for the highest possible price ASAP

"My job is to find and attract mastery-based agents to the office, protect the culture, and make sure everyone is happy! "







