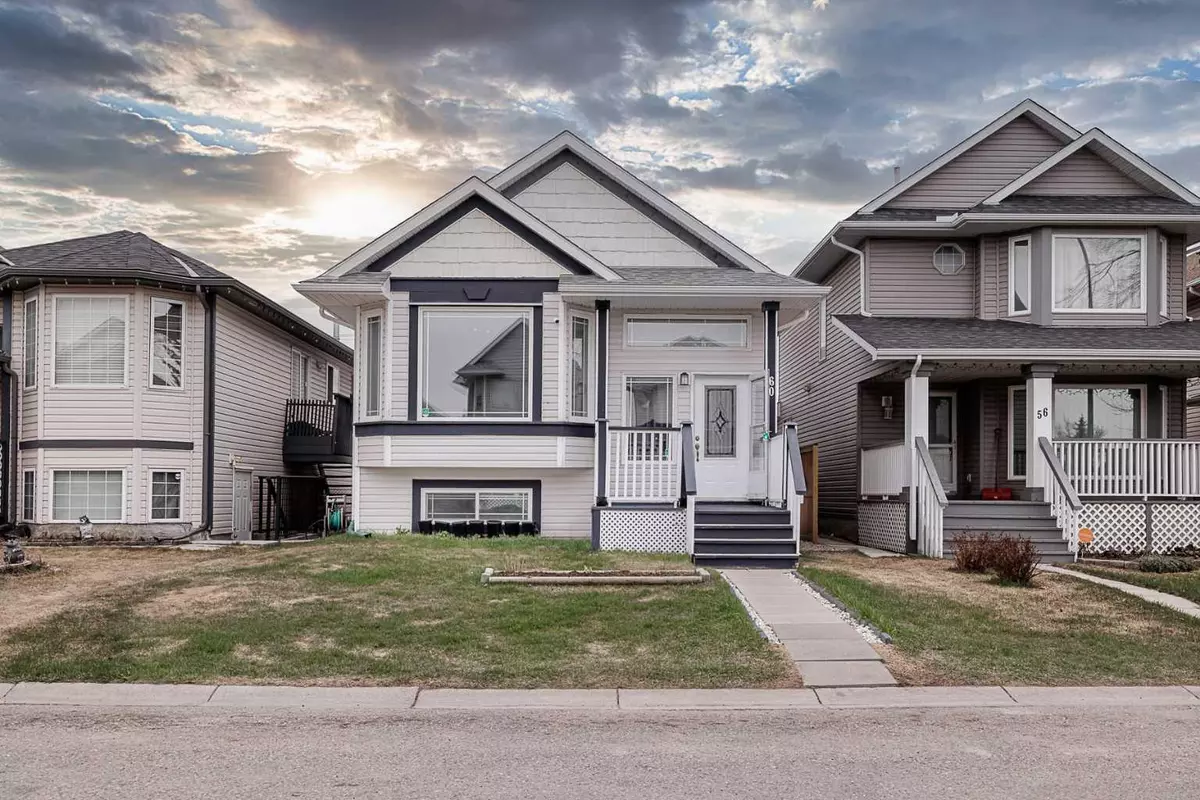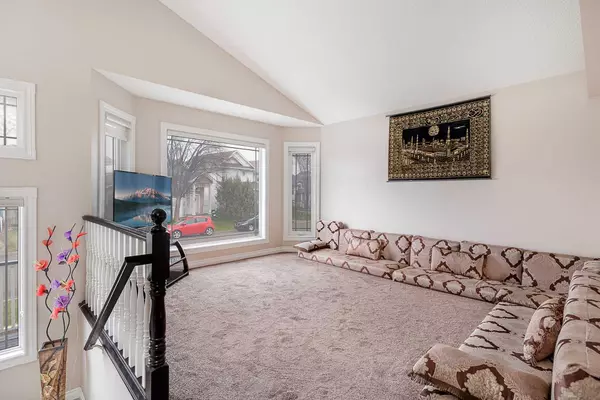$660,000
$664,900
0.7%For more information regarding the value of a property, please contact us for a free consultation.
4 Beds
3 Baths
1,869 SqFt
SOLD DATE : 05/30/2024
Key Details
Sold Price $660,000
Property Type Single Family Home
Sub Type Detached
Listing Status Sold
Purchase Type For Sale
Square Footage 1,869 sqft
Price per Sqft $353
Subdivision Martindale
MLS® Listing ID A2129418
Sold Date 05/30/24
Style 4 Level Split
Bedrooms 4
Full Baths 3
Originating Board Calgary
Year Built 1994
Annual Tax Amount $3,371
Tax Year 2023
Lot Size 4,154 Sqft
Acres 0.1
Property Description
Welcome to this BEAUTIFUL and unique upgraded home nestled in a serene cul-de-sac location in Calgary's sought-after community of Martindale. Boasting pride of ownership, this stunning 4-level split residence offers a perfect blend of modern elegance and cozy charm. As you step inside, you'll be greeted by the warmth of beautiful hardwood flooring that extends throughout the home. Large bright bay windows adorn the front, inviting ample natural light to the spacious living areas. The main floor features a Grand living room with vaulted ceilings, creating an airy and inviting atmosphere for gatherings and relaxation. Prepare delicious delights in the upgraded kitchen, equipped with stainless steel appliances, and enjoy meals in the adjacent dining area, perfect for entertaining guests or enjoying family dinners. Venture upstairs to discover 3 spacious bedrooms, including a Master suite with an Ensuite for added convenience. An additional full bathroom serves the two generously sized bedrooms, providing ample space for the entire family. The massive 3rd level WALKOUT adds versatility to the home, offering a large family room with direct access to the concreted backyard to a the OVERSIZED DOUBLE DETACHED garage providing ample space for parking and storage. The back lane is also paved. The 4th level presents a flexible space that can be utilized as a bedroom, living area, or office, accompanied by a convenient 3-piece bathroom and a separate storage room, catering to your every need. Conveniently located close to all amenities, including schools, shopping centers, bus stops, and the LRT station, this home offers unparalleled convenience for everyday living. With Westwinds Park just a stone's throw away and Superstore conveniently across the street, you'll enjoy easy access to everything you need. Don't miss the opportunity to make this exceptional property your new home in one of Calgary's most desirable neighborhoods! Take a look at the pictures and video and decide for yourself!
Location
Province AB
County Calgary
Area Cal Zone Ne
Zoning R-C1N
Direction NE
Rooms
Basement Separate/Exterior Entry, Finished, Full
Interior
Interior Features Granite Counters, High Ceilings, No Animal Home, No Smoking Home, Open Floorplan, Separate Entrance, Storage, Track Lighting, Vaulted Ceiling(s)
Heating Forced Air
Cooling Other
Flooring Carpet, Ceramic Tile, Hardwood
Appliance Dishwasher, Dryer, Electric Stove, Microwave, Refrigerator, Washer, Window Coverings
Laundry In Basement
Exterior
Garage Double Garage Detached
Garage Spaces 2.0
Garage Description Double Garage Detached
Fence Fenced
Community Features Park, Playground, Pool, Schools Nearby, Shopping Nearby, Sidewalks, Street Lights, Walking/Bike Paths
Roof Type Asphalt Shingle
Porch See Remarks
Lot Frontage 30.35
Parking Type Double Garage Detached
Total Parking Spaces 6
Building
Lot Description Back Lane, Back Yard, Cul-De-Sac, Low Maintenance Landscape, No Neighbours Behind, Landscaped, Street Lighting, Treed
Foundation Poured Concrete
Architectural Style 4 Level Split
Level or Stories 4 Level Split
Structure Type Vinyl Siding,Wood Frame
Others
Restrictions None Known
Tax ID 82719297
Ownership Private
Read Less Info
Want to know what your home might be worth? Contact us for a FREE valuation!

Our team is ready to help you sell your home for the highest possible price ASAP

"My job is to find and attract mastery-based agents to the office, protect the culture, and make sure everyone is happy! "







