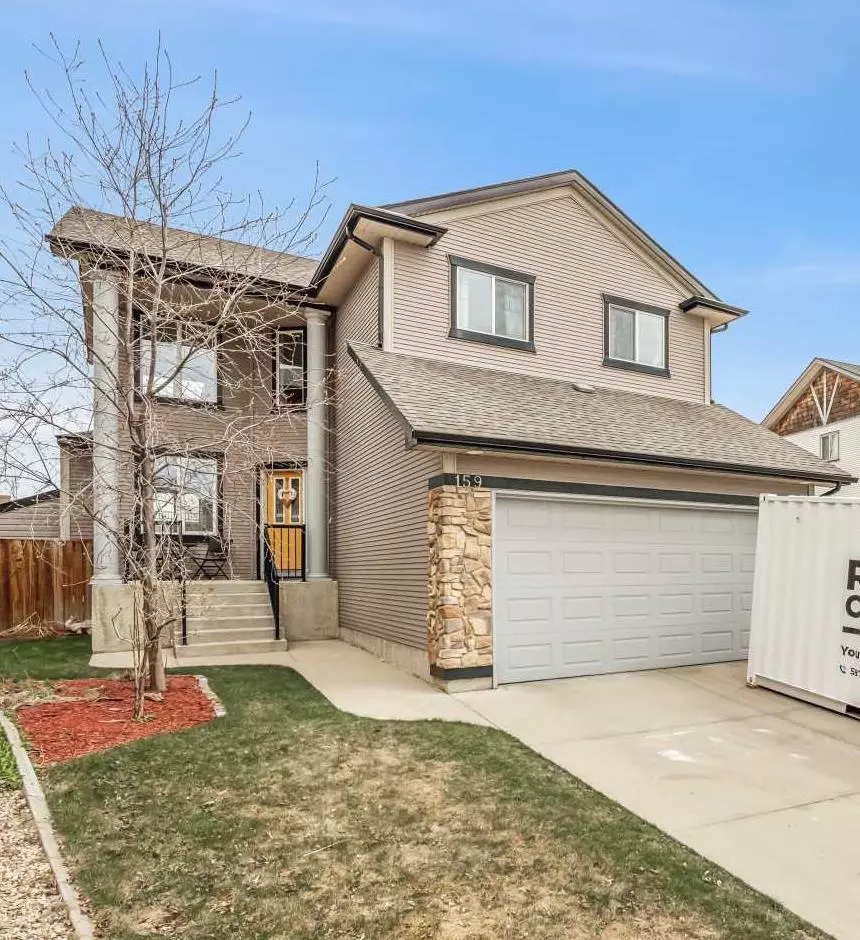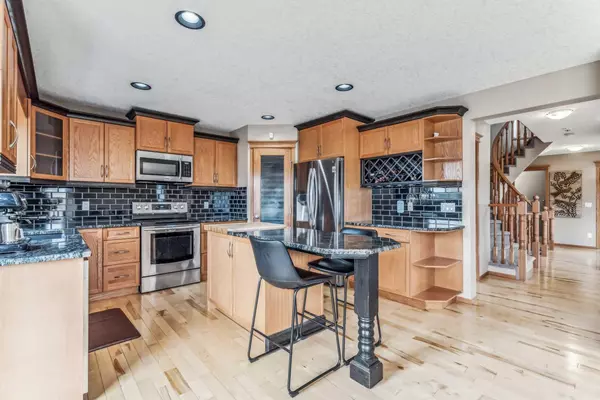$745,000
$749,900
0.7%For more information regarding the value of a property, please contact us for a free consultation.
4 Beds
4 Baths
2,116 SqFt
SOLD DATE : 05/30/2024
Key Details
Sold Price $745,000
Property Type Single Family Home
Sub Type Detached
Listing Status Sold
Purchase Type For Sale
Square Footage 2,116 sqft
Price per Sqft $352
Subdivision Evanston
MLS® Listing ID A2118088
Sold Date 05/30/24
Style 2 Storey
Bedrooms 4
Full Baths 3
Half Baths 1
Originating Board Calgary
Year Built 2006
Annual Tax Amount $4,051
Tax Year 2023
Lot Size 5,285 Sqft
Acres 0.12
Property Description
Welcome to this stunning Evanston home, where tranquility meets functionality. Nestled in a prime location with a treed backyard, this property offers the perfect blend of privacy and convenience. As you step into the backyard, you'll be greeted by a sprawling composite deck that spans the entire back of the house, providing ample space for outdoor gatherings and relaxation. The outdoor kitchen, complete with a sink and built-in BBQ, makes entertaining a breeze, while a playset and outdoor shed offer additional convenience and storage options. A side patio, gated side alleyway, and side gate enhance the property's accessibility and add to its charm making it easy to load the trailer and head out of town for those who love camping. Inside, the home's unique layout boasts an open-to-below living room, creating an airy and spacious ambiance. The kitchen is a chef's dream, featuring stainless steel appliances and a double-sided island perfect for meal prep and casual dining. Cozy up by the double-sided fireplace in the living room, where hardwood floors flow seamlessly throughout the main level. A central vacuum system adds to the home's convenience, while a main floor laundry, office, and half bath cater to modern lifestyles. Upstairs, three bedrooms await, including the luxurious master suite overlooking a serene green space across the road. Pamper yourself in the master ensuite, complete with double sinks for added comfort. Two additional bedrooms and another full bath complete the upper level. The basement offers additional living space with a bedroom, 3-piece bathroom with heated floors, and a family room, providing ample room for guests or growing families. With its desirable location, thoughtful design, and abundance of amenities, this Evanston gem is sure to impress even the most discerning buyer. Don't miss your chance to call this exquisite property home!
Location
Province AB
County Calgary
Area Cal Zone N
Zoning R-1
Direction E
Rooms
Basement Finished, Full
Interior
Interior Features Central Vacuum, Double Vanity, Kitchen Island, Tankless Hot Water
Heating Fireplace(s), Forced Air
Cooling None
Flooring Hardwood
Fireplaces Number 1
Fireplaces Type Gas
Appliance Dishwasher, Microwave, Refrigerator, Stove(s), Washer/Dryer, Window Coverings
Laundry Main Level
Exterior
Garage Double Garage Attached
Garage Spaces 2.0
Garage Description Double Garage Attached
Fence Fenced
Community Features Park, Shopping Nearby, Sidewalks, Street Lights
Roof Type Shingle
Porch Deck
Parking Type Double Garage Attached
Total Parking Spaces 4
Building
Lot Description Back Yard, No Neighbours Behind, See Remarks, Treed
Foundation Poured Concrete
Architectural Style 2 Storey
Level or Stories Two
Structure Type Concrete,Vinyl Siding,Wood Frame
Others
Restrictions None Known
Tax ID 82822409
Ownership Private
Read Less Info
Want to know what your home might be worth? Contact us for a FREE valuation!

Our team is ready to help you sell your home for the highest possible price ASAP

"My job is to find and attract mastery-based agents to the office, protect the culture, and make sure everyone is happy! "







