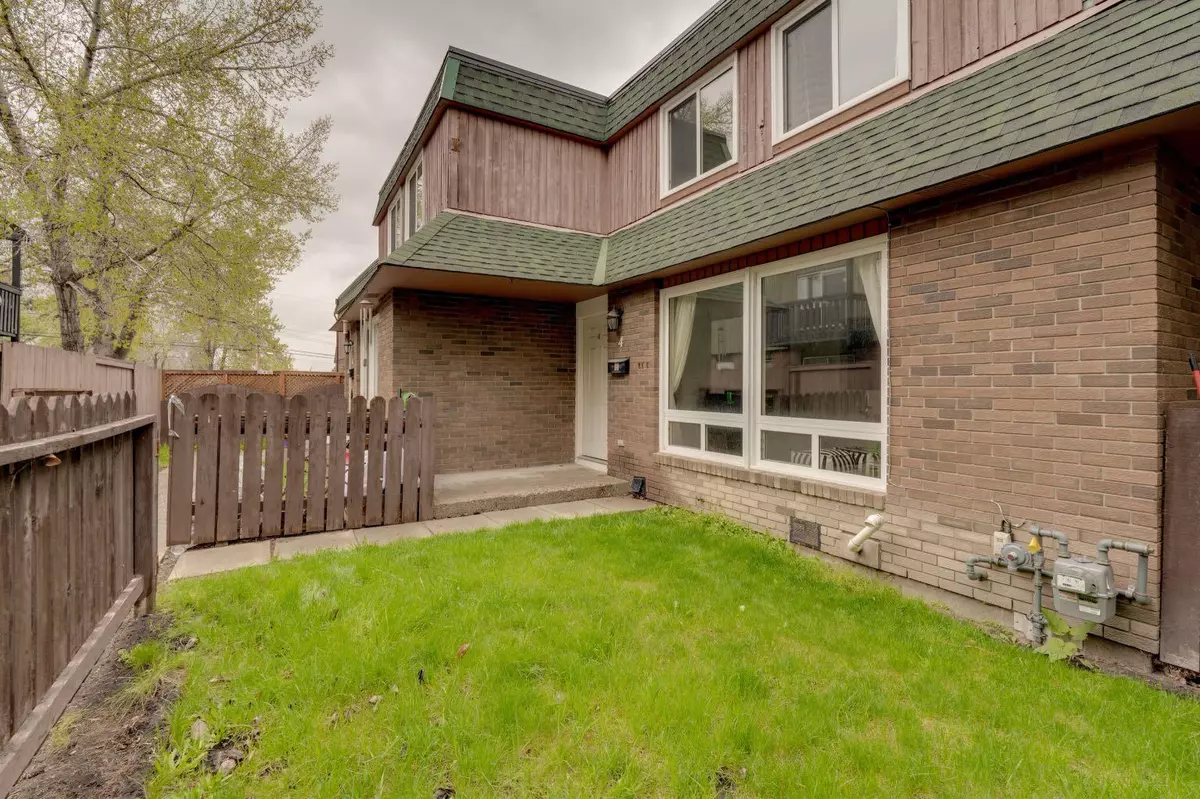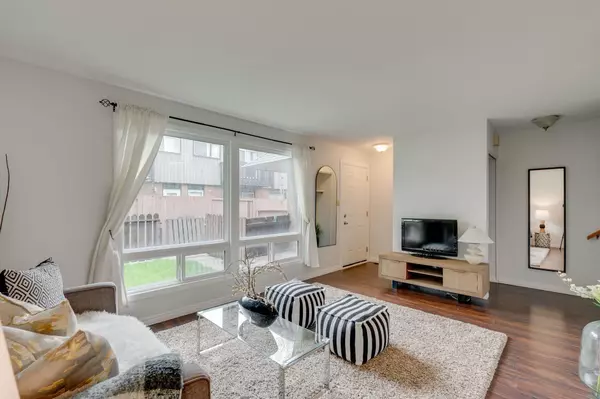$355,500
$334,900
6.2%For more information regarding the value of a property, please contact us for a free consultation.
2 Beds
2 Baths
955 SqFt
SOLD DATE : 05/31/2024
Key Details
Sold Price $355,500
Property Type Townhouse
Sub Type Row/Townhouse
Listing Status Sold
Purchase Type For Sale
Square Footage 955 sqft
Price per Sqft $372
Subdivision Southwood
MLS® Listing ID A2133045
Sold Date 05/31/24
Style 2 Storey
Bedrooms 2
Full Baths 1
Half Baths 1
Condo Fees $418
Originating Board Calgary
Year Built 1973
Annual Tax Amount $1,271
Tax Year 2023
Property Description
Wow! An incredible opportunity awaits investors or first-time home buyers! This exceptional home boasts an unbeatable location, with 2 spacious bedrooms, 1.5 bathrooms, and over 1300 sq ft of total space situated just minutes away from the convenient Superstore for effortless grocery shopping, LRT, Southcenter Mall, and a diverse array of schools catering to all age groups. This home presents a truly rare opportunity to own a tastefully upgraded 2-bedroom townhouse at a remarkably affordable price! The living room is bright and open and the kitchen is a highlight, featuring a beautifully fully remodeled and upgraded layout that offers not just style but practicality. Enjoy a fully functional workspace with an upgraded quartz island, ample cupboard and counter space, upgraded stainless steel appliances, modern electric stove, a built-in dishwasher and French door fridge. Further enhancing the appeal are new full height shaker cabinets, a trendy subway backsplash, modern ceramic + luxury laminate plank flooring, upgraded carpeting, new designer paint, and luxurious bathroom upgrades including a new tub surround, vanity with quartz counter-top,, flooring, hardware and newer energy efficiant windows in all the rooms and roof ensure added peace of mind. The basement space is great for storage and has a newer furnace, great laundry space and can be versatile, serving equally well as an exercise room, storage or as a fantastic rec room for those cozy Netflix nights. Outside, the fully enclosed sunny west yard is perfect for entertaining guests during many BBQ nights. Stall parking, along with ample street parking, adds to the allure of the attractive location, with green space & playgrounds nearby, a K-9 school within walking distance, and seamless access to transportation options such as the Anderson C-Train Station via a short walk through the nearby park, coupled with bus stops just minutes away, making this property an ideal home. Don't miss out on this exceptional chance to secure a turnkey home in a prime location! Whether you're an investor or a first-time home buyer in search of your perfect residence, this property ticks all the boxes and is virtually impossible to beat. Act now - it's a must-see! Call today to book your private showing.
Location
Province AB
County Calgary
Area Cal Zone S
Zoning M-C1
Direction W
Rooms
Basement Full, Unfinished
Interior
Interior Features Closet Organizers, Kitchen Island, Low Flow Plumbing Fixtures, No Animal Home, No Smoking Home, Open Floorplan, Quartz Counters, See Remarks, Soaking Tub, Stone Counters, Storage
Heating Forced Air
Cooling None
Flooring Carpet, Vinyl Plank
Appliance Dishwasher, Electric Stove, Refrigerator, Washer/Dryer, Window Coverings
Laundry In Basement
Exterior
Garage Off Street, Stall
Garage Description Off Street, Stall
Fence Fenced
Community Features Golf, Other, Park, Playground, Pool, Schools Nearby, Shopping Nearby, Sidewalks, Street Lights, Tennis Court(s), Walking/Bike Paths
Amenities Available Visitor Parking
Roof Type Asphalt Shingle
Porch Enclosed, Front Porch
Parking Type Off Street, Stall
Total Parking Spaces 2
Building
Lot Description Few Trees, Front Yard, Lawn, Garden, Landscaped, Level, Yard Lights, Other, Rectangular Lot
Foundation Poured Concrete
Architectural Style 2 Storey
Level or Stories Two
Structure Type Mixed
Others
HOA Fee Include Amenities of HOA/Condo,Common Area Maintenance,Insurance,Maintenance Grounds,Parking,Professional Management,Reserve Fund Contributions,See Remarks,Snow Removal,Trash
Restrictions Encroachment,Utility Right Of Way
Tax ID 83036075
Ownership Private
Pets Description Restrictions, Yes
Read Less Info
Want to know what your home might be worth? Contact us for a FREE valuation!

Our team is ready to help you sell your home for the highest possible price ASAP

"My job is to find and attract mastery-based agents to the office, protect the culture, and make sure everyone is happy! "







